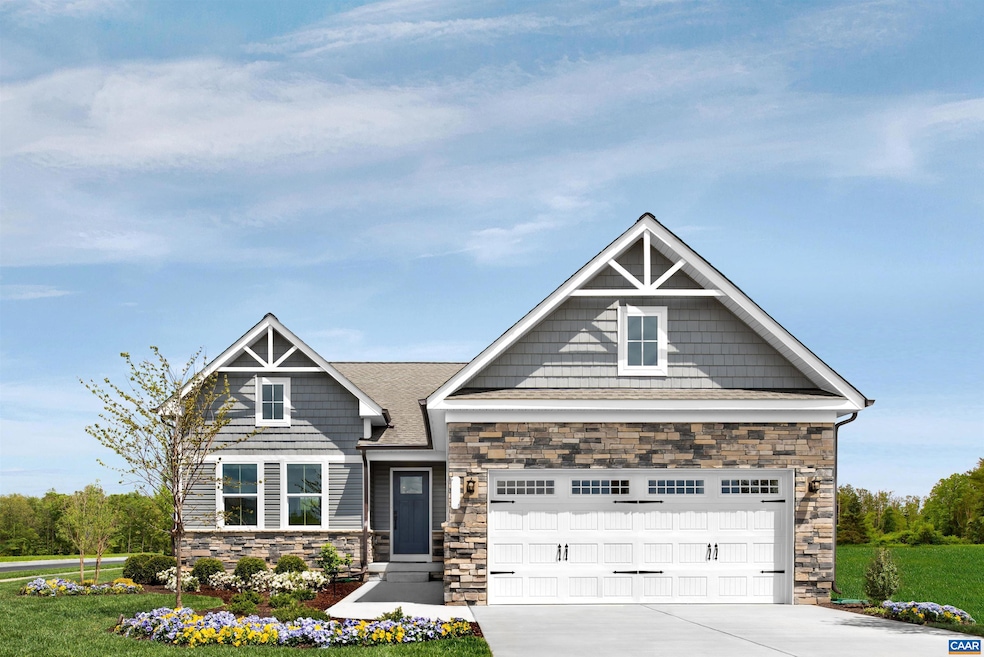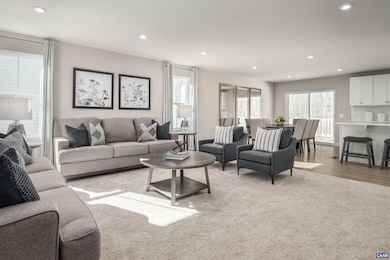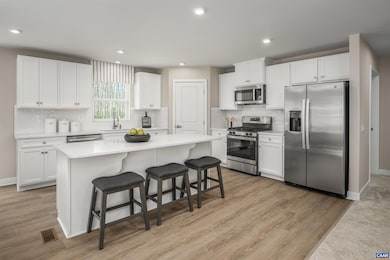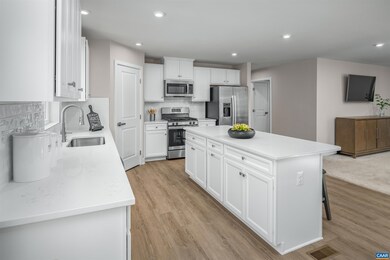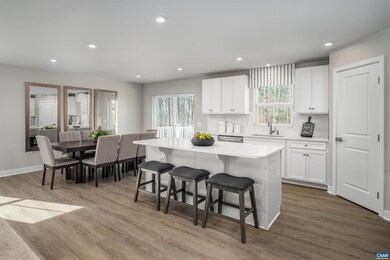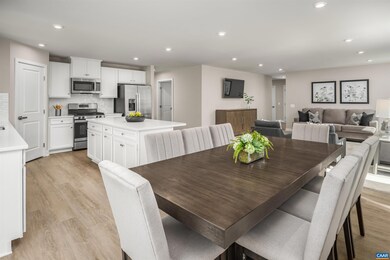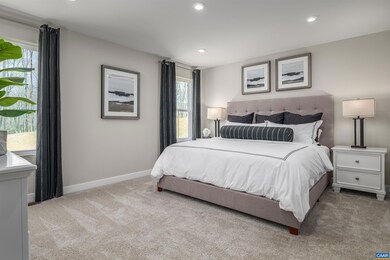140 White Sands Blvd Barboursville, VA 22923
Estimated payment $2,651/month
Highlights
- Covered Patio or Porch
- Double Vanity
- Recessed Lighting
- Walk-In Pantry
- Walk-In Closet
- Entrance Foyer
About This Home
The Eden Cay floorplan featuring main level living backing to private wooded tree line for Spring 26' move in! This Eden Cay boasts an open bright design with a 2-car garage, 3 bedrooms, 2 baths, and a spacious owner's suite with private bath & walk-in closet. Enjoy a gourmet kitchen with walk in pantry, upgraded cabinetry, spacious kitchen island, granite counters & stainless kitchen appliances all included! Creekside Ranches is an amenity filled community featuring 2 pools, 2 pickleball courts, clubhouse with fitness center, playground, walking trails and more! Creekside Ranches is located in a peaceful setting with beautiful mountain views, a maintenance-free lifestyle with lawn & landscaping included all only 10 minutes from Charlottesville! Every new home in Creekside is tested, inspected & HERS scored by a third-party energy consultant and a third-party inspector. Don't wait! Schedule your visit today and secure your new home and $15,000 in savings!
Listing Agent
BETTER HOMES & GARDENS R.E.-PATHWAYS License #0225041602 Listed on: 11/13/2025

Open House Schedule
-
Sunday, November 16, 202512:00 to 4:00 pm11/16/2025 12:00:00 PM +00:0011/16/2025 4:00:00 PM +00:00Please visit the decorated model located at: 70 White Sands Blvd; Barboursville VA 22923Add to Calendar
Home Details
Home Type
- Single Family
Est. Annual Taxes
- $3,001
Year Built
- 2026
Lot Details
- 8,276 Sq Ft Lot
- Zoning described as PUD Planned Unit Development
HOA Fees
- $145 per month
Parking
- 2 Car Garage
- Basement Garage
- Front Facing Garage
- Garage Door Opener
Home Design
- Slab Foundation
- Poured Concrete
- Insulated Concrete Forms
- Blown-In Insulation
- Stone Siding
- Vinyl Siding
- Stick Built Home
Interior Spaces
- 1,696 Sq Ft Home
- 1-Story Property
- Recessed Lighting
- Low Emissivity Windows
- Insulated Windows
- Tilt-In Windows
- Window Screens
- Entrance Foyer
- Washer and Dryer Hookup
Kitchen
- Walk-In Pantry
- Electric Range
- Microwave
- Dishwasher
- Kitchen Island
Bedrooms and Bathrooms
- 3 Main Level Bedrooms
- Walk-In Closet
- 2 Full Bathrooms
- Double Vanity
Outdoor Features
- Covered Patio or Porch
Schools
- Ruckersville Elementary School
- William Monroe Middle School
- William Monroe High School
Utilities
- Heat Pump System
- Programmable Thermostat
- Underground Utilities
Community Details
- Built by RYAN HOMES
- Creekside Subdivision, Eden Cay Floorplan
Map
Home Values in the Area
Average Home Value in this Area
Property History
| Date | Event | Price | List to Sale | Price per Sq Ft |
|---|---|---|---|---|
| 11/13/2025 11/13/25 | For Sale | $427,990 | +3.1% | $252 / Sq Ft |
| 11/13/2025 11/13/25 | For Sale | $414,990 | +1.7% | $271 / Sq Ft |
| 11/13/2025 11/13/25 | For Sale | $407,990 | -- | $305 / Sq Ft |
Source: Charlottesville area Association of Realtors®
MLS Number: 671036
- 32 Estes Ct
- 100 Terrace Greene Cir
- 706 Holly Hill Dr
- 6039 Seminole Trail
- 152 Shady Grove Rd
- 61 Shady Grove Cir
- 155 Richards Ct
- 259 Spring Oaks Ln
- 828 Wesley Ln Unit A
- 2358 Jersey Pine Ridge
- 11 Club Dr
- 199 Ridgeview Dr
- 4815 Jacobs Run
- 5025 Huntly Ridge St
- 1390 Earlysville Forest Dr
- 3548 Grand Forks Blvd
- 1045 Stonewood Dr
- 127 Deerwood Dr
- 4022 Purple Flora Bend
- 2912 Templehof Ct
