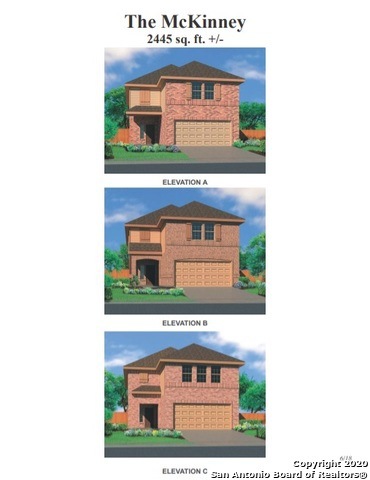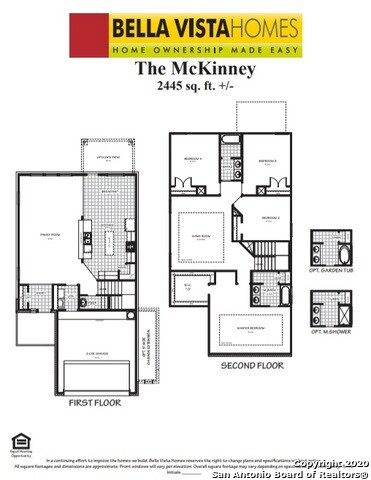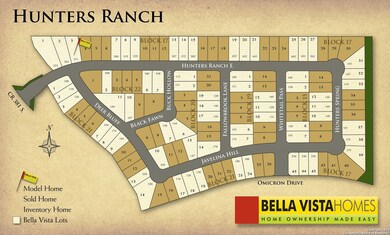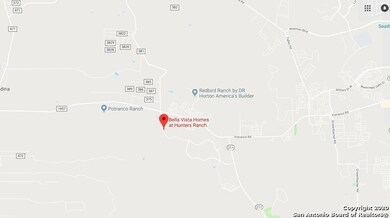
140 Whitetail Pass San Antonio, TX 78253
Texas Research Park NeighborhoodHighlights
- New Construction
- Solid Surface Countertops
- Game Room
- Medina Valley Loma Alta Middle Rated A-
- Two Living Areas
- Covered patio or porch
About This Home
As of August 2023New Bella Vista home in Hunters Ranch! McKinney plan 2445sqft. Home features all bedrooms up with a game room and spacious master suite. Granite counters at kitchen with 42 inch cabinet upgrade. Master suite bathroom has a separate tub & shower. Both the master bath and bath #2 feature dual vanity sinks with upgraded rectangular bowl sinks. Elongated toilets in all restrooms. Enjoy the outdoors with a covered rear patio!
Last Agent to Sell the Property
United Realty Group of Texas, LLC Listed on: 06/03/2020
Last Buyer's Agent
Kristyna Umbaugh
Arabella Realty, LLC
Home Details
Home Type
- Single Family
Est. Annual Taxes
- $379
Year Built
- Built in 2020 | New Construction
Lot Details
- 6,970 Sq Ft Lot
- Fenced
HOA Fees
- $19 Monthly HOA Fees
Parking
- 2 Car Attached Garage
Home Design
- Brick Exterior Construction
- Slab Foundation
- Roof Vent Fans
Interior Spaces
- 2,445 Sq Ft Home
- Property has 2 Levels
- Double Pane Windows
- Window Treatments
- Two Living Areas
- Game Room
- Fire and Smoke Detector
Kitchen
- Stove
- Cooktop<<rangeHoodToken>>
- <<microwave>>
- Ice Maker
- Dishwasher
- Solid Surface Countertops
- Disposal
Flooring
- Carpet
- Ceramic Tile
Bedrooms and Bathrooms
- 4 Bedrooms
- Walk-In Closet
Laundry
- Laundry on main level
- Washer Hookup
Outdoor Features
- Covered patio or porch
Schools
- Potranco Elementary School
- Medina Val High School
Utilities
- Central Heating and Cooling System
- SEER Rated 13-15 Air Conditioning Units
- Electric Water Heater
- Cable TV Available
Community Details
- $150 HOA Transfer Fee
- Hunters Ranch HOA
- Built by BELLA VISTA
- Hunters Ranch Subdivision
- Mandatory home owners association
Listing and Financial Details
- Legal Lot and Block 5 / 42
Ownership History
Purchase Details
Home Financials for this Owner
Home Financials are based on the most recent Mortgage that was taken out on this home.Similar Homes in San Antonio, TX
Home Values in the Area
Average Home Value in this Area
Purchase History
| Date | Type | Sale Price | Title Company |
|---|---|---|---|
| Vendors Lien | -- | None Available |
Mortgage History
| Date | Status | Loan Amount | Loan Type |
|---|---|---|---|
| Open | $265,683 | New Conventional | |
| Closed | $265,683 | VA |
Property History
| Date | Event | Price | Change | Sq Ft Price |
|---|---|---|---|---|
| 05/27/2025 05/27/25 | Price Changed | $329,999 | -1.5% | $136 / Sq Ft |
| 05/15/2025 05/15/25 | For Sale | $335,000 | +3.4% | $138 / Sq Ft |
| 08/04/2023 08/04/23 | Sold | -- | -- | -- |
| 07/19/2023 07/19/23 | Pending | -- | -- | -- |
| 05/25/2023 05/25/23 | Price Changed | $324,000 | -1.5% | $134 / Sq Ft |
| 04/22/2023 04/22/23 | For Sale | $329,000 | +26.2% | $136 / Sq Ft |
| 11/15/2020 11/15/20 | Off Market | -- | -- | -- |
| 08/10/2020 08/10/20 | Sold | -- | -- | -- |
| 07/11/2020 07/11/20 | Pending | -- | -- | -- |
| 06/03/2020 06/03/20 | For Sale | $260,710 | -- | $107 / Sq Ft |
Tax History Compared to Growth
Tax History
| Year | Tax Paid | Tax Assessment Tax Assessment Total Assessment is a certain percentage of the fair market value that is determined by local assessors to be the total taxable value of land and additions on the property. | Land | Improvement |
|---|---|---|---|---|
| 2024 | $6,609 | $355,800 | $32,910 | $322,890 |
| 2023 | $0 | $302,476 | $32,910 | $320,850 |
| 2022 | $5,589 | $324,810 | $32,910 | $291,900 |
| 2021 | $5,366 | $249,980 | $32,910 | $217,070 |
| 2020 | $683 | $30,610 | $16,460 | $14,150 |
| 2019 | $169 | $7,660 | $7,660 | $0 |
Agents Affiliated with this Home
-
Kristen Schramme

Seller's Agent in 2025
Kristen Schramme
Keller Williams Legacy
(210) 482-9094
4 in this area
946 Total Sales
-
K
Seller's Agent in 2023
Kristyna Umbaugh
Arabella Realty, LLC
-
S
Buyer's Agent in 2023
Stefanie McCarty
Keller Williams Heritage
-
Austin Pantuso

Seller's Agent in 2020
Austin Pantuso
United Realty Group of Texas, LLC
(210) 884-7711
34 in this area
404 Total Sales
Map
Source: San Antonio Board of REALTORS®
MLS Number: 1461218
APN: 505727
- 141 Whitetail Pass
- 148 Whitetail Pass
- 135 Antler Bend
- 254 Bobwhite Way
- 723 Decathlon St
- 312 Bobwhite Way
- 447 Nespral Dr
- 127 Gathering Dr
- 805 Raceland Rd
- 15335 Round Pond Place
- 163 Gathering Dr
- 163 Gathering Dr
- 163 Gathering Dr
- 163 Gathering Dr
- 163 Gathering Dr
- 163 Gathering Dr
- 163 Gathering Dr
- 163 Gathering Dr
- 2537 Seabream Dr
- 2520 Seabream Dr



