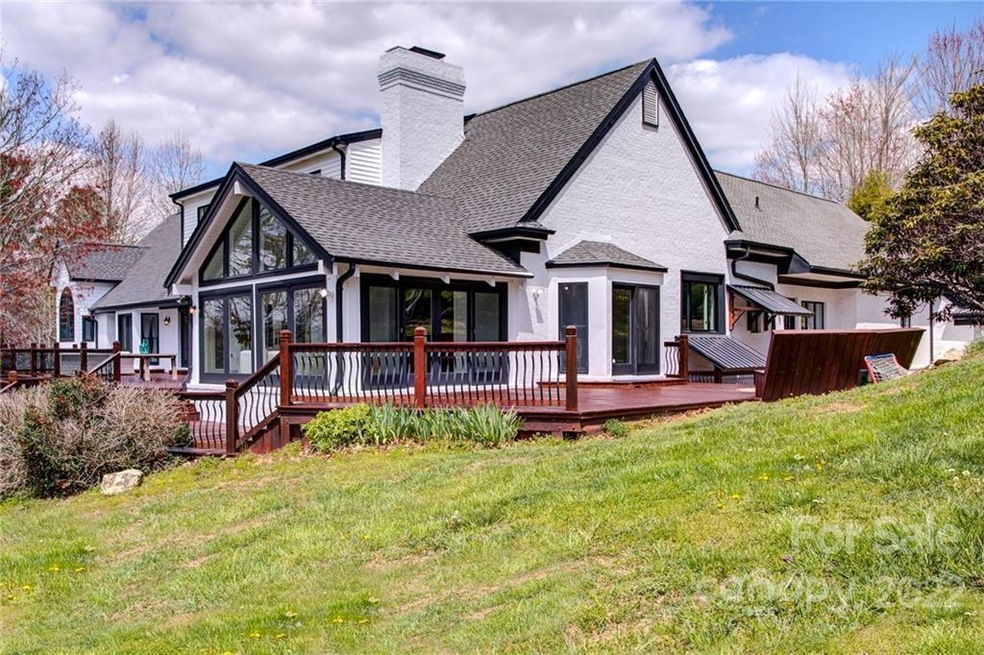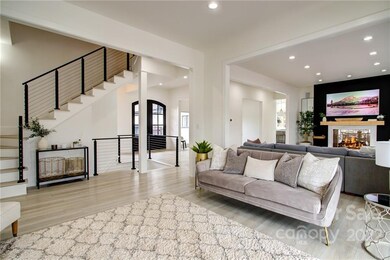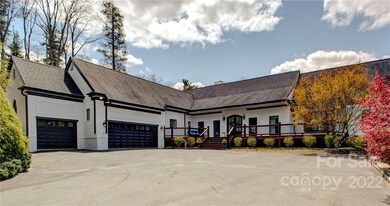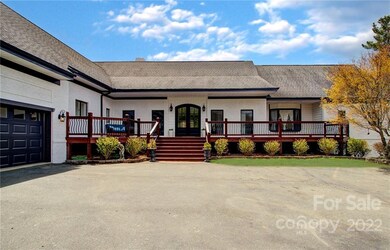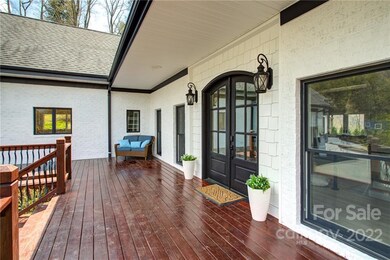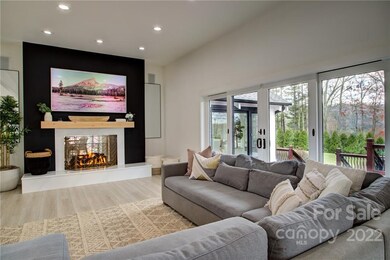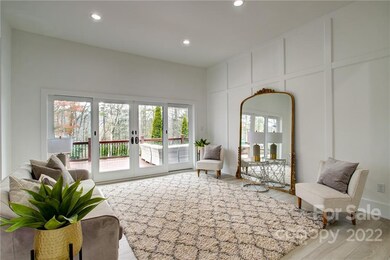
Highlights
- Open Floorplan
- Deck
- Wood Flooring
- Hardin Park Elementary School Rated A
- Contemporary Architecture
- Double Oven
About This Home
As of May 2022Enjoy mountain views from this modern home on 6.84 unrestricted acres in Boone, NC. Excellent location- minutes to downtown Boone & Watauga Medical Center. Home has recently been completely reconfigured & remodeled with incredible vision to create a light, contemporary oasis. Comfortable open living room offers 2nd large seating area to the right with views and deck access. The living room fireplace is double sided & open to the kitchen eating area. Brand new kitchen will please any chef. Beyond the kitchen is the sunroom with vaulted ceiling. Main level offers a 3 car garage that opens to spacious laundry/mudroom area. Inviting primary suite on main level has huge walk in shower & a fireplace in the bath. Upstairs features 2 bedrooms, Jack & Jill bathroom, & bonus area. Lower level has 3 bedrooms (one used as a gym), full bath, large game room, theater, &additional 1,100+ sq ft garage for storage. Multiple expansive decks surround the home. Great opportunities for the acreage as well.
Last Agent to Sell the Property
Keller Williams High Country License #255892 Listed on: 04/25/2022

Last Buyer's Agent
Non Member
Canopy Administration
Home Details
Home Type
- Single Family
Est. Annual Taxes
- $7,647
Year Built
- Built in 1990
Lot Details
- Zoning described as E2R1
Home Design
- Contemporary Architecture
- Brick Exterior Construction
- Vinyl Siding
- Cedar
Interior Spaces
- Open Floorplan
- Sound System
- Tray Ceiling
Kitchen
- Double Oven
- Gas Cooktop
- Microwave
- Dishwasher
- Kitchen Island
Flooring
- Wood
- Vinyl
Bedrooms and Bathrooms
- 4 Bedrooms
- Garden Bath
Laundry
- Laundry Room
- Dryer
- Washer
Parking
- Attached Garage
- Driveway
Outdoor Features
- Deck
- Patio
Schools
- Hardin Park Elementary School
- Watauga High School
Utilities
- Vented Exhaust Fan
- Heat Pump System
- Septic Tank
- Cable TV Available
Listing and Financial Details
- Assessor Parcel Number 2920-22-2212-000
Ownership History
Purchase Details
Purchase Details
Home Financials for this Owner
Home Financials are based on the most recent Mortgage that was taken out on this home.Purchase Details
Home Financials for this Owner
Home Financials are based on the most recent Mortgage that was taken out on this home.Purchase Details
Home Financials for this Owner
Home Financials are based on the most recent Mortgage that was taken out on this home.Similar Homes in Boone, NC
Home Values in the Area
Average Home Value in this Area
Purchase History
| Date | Type | Sale Price | Title Company |
|---|---|---|---|
| Quit Claim Deed | -- | -- | |
| Warranty Deed | $3,500 | Dustin N Stacy Pllc | |
| Warranty Deed | -- | None Listed On Document | |
| Warranty Deed | -- | None Available | |
| Warranty Deed | $950,000 | None Available |
Mortgage History
| Date | Status | Loan Amount | Loan Type |
|---|---|---|---|
| Previous Owner | $448,000 | Construction | |
| Previous Owner | $706,525 | New Conventional | |
| Previous Owner | $250,000 | Credit Line Revolving | |
| Previous Owner | $600,000 | New Conventional |
Property History
| Date | Event | Price | Change | Sq Ft Price |
|---|---|---|---|---|
| 07/30/2025 07/30/25 | For Sale | $2,295,000 | +31.1% | $344 / Sq Ft |
| 05/19/2022 05/19/22 | Sold | $1,750,000 | 0.0% | $262 / Sq Ft |
| 05/19/2022 05/19/22 | Sold | $1,750,000 | -7.4% | $262 / Sq Ft |
| 04/25/2022 04/25/22 | For Sale | $1,890,000 | 0.0% | $283 / Sq Ft |
| 03/31/2022 03/31/22 | For Sale | $1,890,000 | +67.3% | $283 / Sq Ft |
| 01/27/2021 01/27/21 | Sold | $1,130,000 | 0.0% | $197 / Sq Ft |
| 12/28/2020 12/28/20 | Pending | -- | -- | -- |
| 11/02/2020 11/02/20 | For Sale | $1,130,000 | -- | $197 / Sq Ft |
Tax History Compared to Growth
Tax History
| Year | Tax Paid | Tax Assessment Tax Assessment Total Assessment is a certain percentage of the fair market value that is determined by local assessors to be the total taxable value of land and additions on the property. | Land | Improvement |
|---|---|---|---|---|
| 2024 | $7,647 | $1,995,900 | $97,700 | $1,898,200 |
| 2023 | $7,137 | $1,995,900 | $97,700 | $1,898,200 |
| 2022 | $7,137 | $1,867,000 | $97,700 | $1,769,300 |
| 2021 | $3,912 | $827,600 | $81,600 | $746,000 |
| 2020 | $3,912 | $827,600 | $81,600 | $746,000 |
| 2019 | $3,912 | $827,600 | $81,600 | $746,000 |
| 2018 | $3,498 | $827,600 | $81,600 | $746,000 |
| 2017 | $3,498 | $827,600 | $81,600 | $746,000 |
| 2013 | -- | $797,700 | $81,600 | $716,100 |
Agents Affiliated with this Home
-

Seller's Agent in 2025
Lisa Nobles
Keller Williams Ballantyne Area
(704) 604-2194
3 in this area
50 Total Sales
-
M
Seller Co-Listing Agent in 2025
Margaret Holder
Keller Williams High Country
(828) 265-9314
30 in this area
111 Total Sales
-

Seller's Agent in 2022
Leslie Eason
Keller Williams High Country
(828) 406-0828
48 in this area
170 Total Sales
-

Seller Co-Listing Agent in 2022
Mary Baker
Keller Williams High Country
(828) 773-5240
47 in this area
145 Total Sales
-
N
Buyer's Agent in 2022
Non Member
NC_CanopyMLS
-

Seller's Agent in 2021
Tom Abernethy
RE/MAX
(828) 773-0621
29 in this area
37 Total Sales
Map
Source: Canopy MLS (Canopy Realtor® Association)
MLS Number: 3846476
APN: 2920-22-2212-000
- 1821 Deerfield Rd
- 199 Wynfield Ridge Unit 2
- 330 Paul Critcher Dr
- 712 Blairmont Dr
- 259 Palmer Dr
- 169 Violet Ln
- 463 Forestridge Dr
- 547 White Laurel Ln
- 174 Sunny Knoll Ln
- 5416 Bamboo Rd
- 241 Green Briar Rd
- 591 & 573 Margo Rd
- Lots 12 & 13 Gable Farm Rd
- 216 Cane Rd
- 217 Holiday Hills Rd
- 1175 Bamboo Rd
- 155 Gateway Dr Unit 102
- 155 Gateway Dr Unit 101
- 1315 Niley Cook Rd
- Lot 12 Hartley Knob Rd
