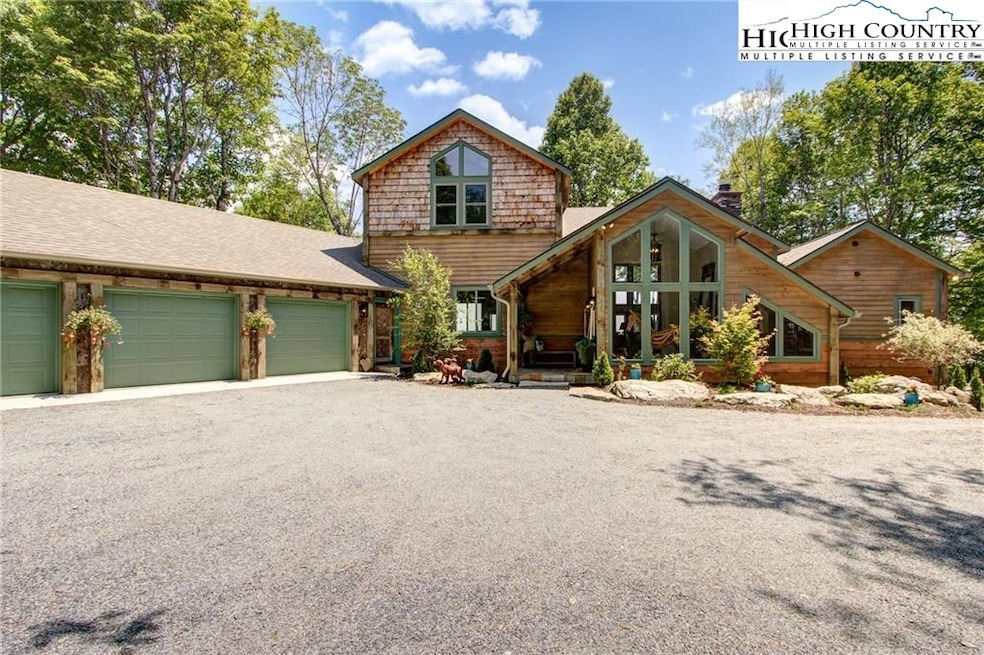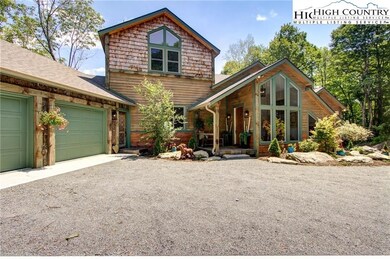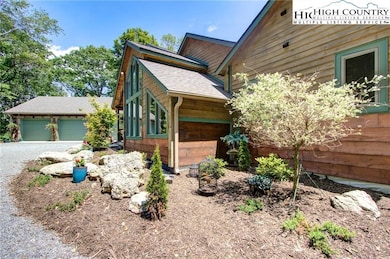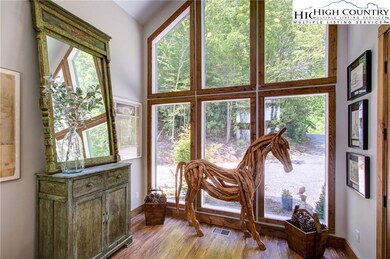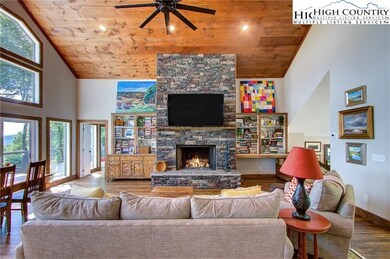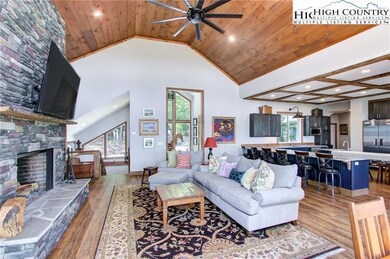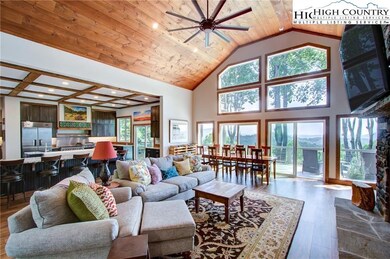
Estimated payment $8,344/month
Highlights
- Home fronts a pond
- Gated Community
- Mountain View
- Blowing Rock Elementary School Rated A
- 1.5 Acre Lot
- Vaulted Ceiling
About This Home
Under construction, estimated completion Spring 2025. Enjoy your dream mountain retreat in the tranquil Boulder Creek subdivision, ideally situated between the charming towns of Blowing Rock and Boone. Create a unique 4-bedroom, 4.5-bathroom residence that beautifully integrates modern living with thoughtful architectural elements. Be enchanted by the stunning long-range views that embrace your property, offering a daily invitation to immerse yourself in the natural beauty right outside your door.
As you approach, large boulders lining the driveway will create a striking and awe-inspiring entrance. Enhance the exterior with cedar shake, stone veneer, and bark accents that harmonize perfectly with the surrounding landscape.
Inside, you’ll find a spacious 2-car garage, providing plenty of room for both vehicles and outdoor gear. Step into an open floor plan where magnificent tongue-and-groove vaulted ceilings create an airy and inviting atmosphere. Choose from stylish granite countertops that elevate your kitchen, blending aesthetics with functionality for all your culinary adventures.
An enclosed deck featuring an outdoor fireplace extends your living space, allowing for year-round enjoyment of those breathtaking views from every angle. Don't miss this incredible opportunity to craft your own exquisite custom-built home and mountain sanctuary today!
Listing Agent
Client First Of The High Country Brokerage Phone: (704) 287-2760 Listed on: 10/11/2024
Home Details
Home Type
- Single Family
Est. Annual Taxes
- $129
Year Built
- Built in 2024
Lot Details
- 1.5 Acre Lot
- Home fronts a pond
- Property fronts a private road
HOA Fees
- $88 Monthly HOA Fees
Parking
- 2 Car Garage
- Shared Driveway
Home Design
- Mountain Architecture
- Wood Frame Construction
- Shingle Roof
- Asphalt Roof
- Wood Siding
- Cedar
- Stone
Interior Spaces
- 2-Story Property
- Wet Bar
- Vaulted Ceiling
- 3 Fireplaces
- Wood Burning Fireplace
- Gas Fireplace
- Mountain Views
- Finished Basement
Kitchen
- Gas Range
- Microwave
- Dishwasher
Bedrooms and Bathrooms
- 4 Bedrooms
- 4 Full Bathrooms
Laundry
- Laundry on main level
- Dryer
- Washer
Outdoor Features
- Covered patio or porch
- Outdoor Fireplace
Schools
- Blowing Rock Elementary School
- Watauga High School
Utilities
- Two Cooling Systems Mounted To A Wall/Window
- Forced Air Zoned Cooling and Heating System
- Heating System Uses Propane
- Not Connected to Water Source
- Shared Well
- Tankless Water Heater
- Gas Water Heater
- Not Connected to Sewer
- High Speed Internet
Listing and Financial Details
- Tax Lot 8
- Assessor Parcel Number 2809-08-1292-000
Community Details
Overview
- Boulder Creek Subdivision
Security
- Gated Community
Map
Home Values in the Area
Average Home Value in this Area
Tax History
| Year | Tax Paid | Tax Assessment Tax Assessment Total Assessment is a certain percentage of the fair market value that is determined by local assessors to be the total taxable value of land and additions on the property. | Land | Improvement |
|---|---|---|---|---|
| 2024 | $122 | $32,400 | $32,400 | $0 |
| 2023 | $122 | $32,400 | $32,400 | $0 |
| 2022 | $122 | $32,400 | $32,400 | $0 |
| 2021 | $0 | $99,800 | $99,800 | $0 |
| 2020 | $462 | $99,800 | $99,800 | $0 |
| 2019 | $462 | $99,800 | $99,800 | $0 |
| 2018 | $412 | $99,800 | $99,800 | $0 |
| 2017 | $412 | $99,800 | $99,800 | $0 |
| 2013 | -- | $137,500 | $137,500 | $0 |
Property History
| Date | Event | Price | Change | Sq Ft Price |
|---|---|---|---|---|
| 05/08/2025 05/08/25 | Pending | -- | -- | -- |
| 05/01/2025 05/01/25 | For Sale | $1,500,000 | +0.7% | $439 / Sq Ft |
| 10/11/2024 10/11/24 | For Sale | $1,490,000 | -- | $386 / Sq Ft |
Purchase History
| Date | Type | Sale Price | Title Company |
|---|---|---|---|
| Warranty Deed | $60,000 | None Listed On Document | |
| Warranty Deed | $22,500 | None Available |
Mortgage History
| Date | Status | Loan Amount | Loan Type |
|---|---|---|---|
| Open | $650,000 | New Conventional |
Similar Homes in Boone, NC
Source: High Country Association of REALTORS®
MLS Number: 252261
APN: 2809-08-1292-000
- 41 Mossy Creek Ct
- Lot 4 N Kinsale Dr
- 165 John Dotson Rd
- 177 Austin Ridge Rd
- 405 Belmont
- 349 Belmont
- 114 Preakness
- 285 Wetherley None
- 285 Wetherley
- 238 Lake Park Dr
- TBD Churchhill Downs
- 171 Shores Way
- 229 Quick Way
- 156 Tenessias Way
- 187 Hialeah
- 199 Truffle Trail
- 121 Turf Way
- 9 Celtic Way
- 243 Red Oak Trail
- 385 Near Sawrey Unit 103A
- 615 Fallview Ln
- 156 Tulip Tree Ln
- 206 Rushing Creek Dr
- 149 Hayes St
- 105 Assembly Dr
- 626 Nc Highway 105 Bypass
- 295 Old Bristol Rd
- 150 S Water St
- 155 Clement St Unit A
- 116 Grand Blvd Unit 4F
- 330 W King St
- 475 Meadowview Dr Unit College Place Condo
- 128 Zeb St Unit C101
- 260 Cherry Dr
- 134 Horn Ave
- 229 E King St Unit 50
- 304 Madison Ave
- 241 Shadowline Dr
- 134 Horn In the Dr W
- 114 Kimberly Dr
