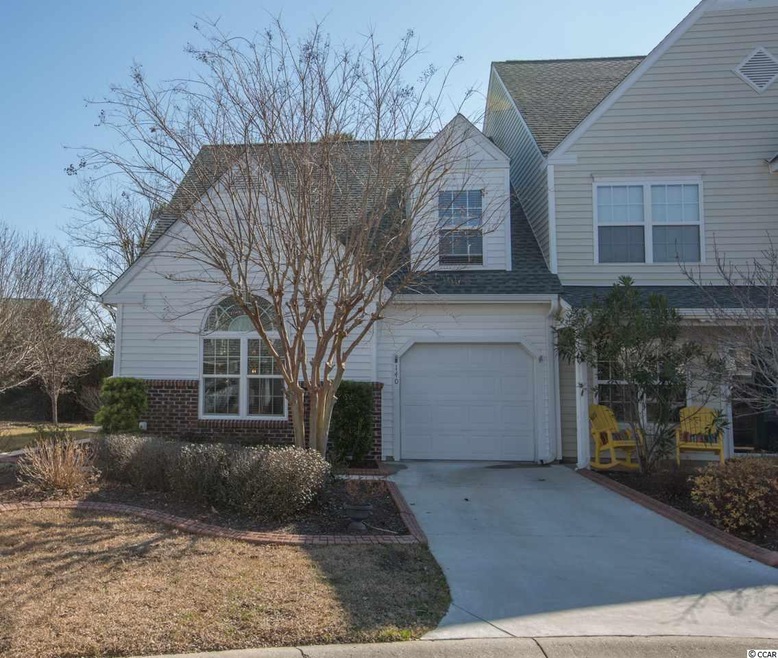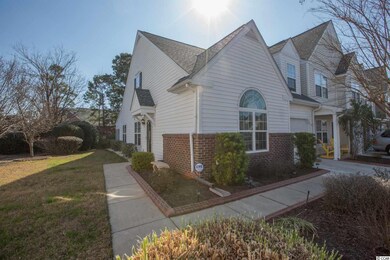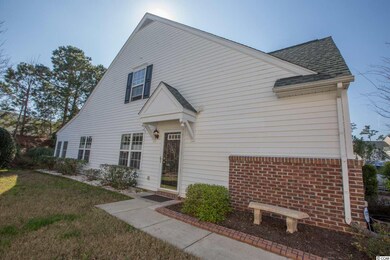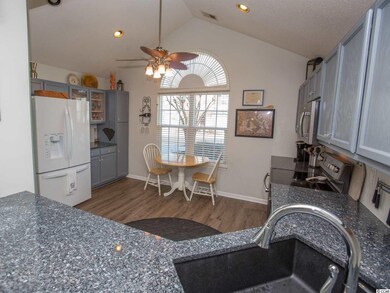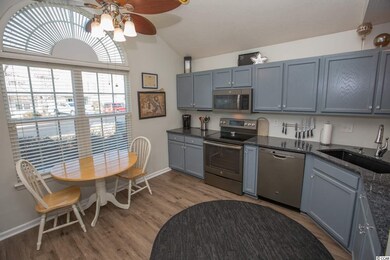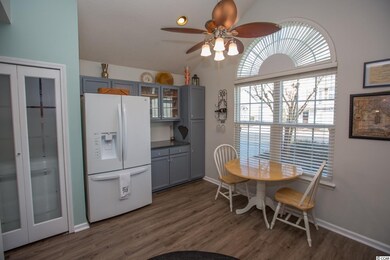
140 Wimbledon Way Unit 140 Murrells Inlet, SC 29576
Burgess NeighborhoodHighlights
- Vaulted Ceiling
- Main Floor Primary Bedroom
- Lawn
- St. James Elementary School Rated A
- End Unit
- Solid Surface Countertops
About This Home
As of April 2023This end unit townhome with a private garage backs up to a berm given you privacy to enjoy the outdoor space from your added patio. The moment you walk in you will love the bright airy open feel of this home. A spacious living/dining room with vaulted ceiling gives you a great space to entertain. The Carolina room offers a relaxing area to read that good book and access to the rear yard. A beautiful eat in kitchen offering large windows that bring in natural light, granite counter tops, stainless steel range, microwave, dishwasher with white french door LG refrigerator, plenty of counter top space, single bowl Blanco sink with goose neck faucet and vaulted ceiling make this a great place for cooking. Master bedroom on first floor features a walk-in closet, vaulted ceiling, and built in book cases with a window seat. Master bath has a double sink and shower. 2nd level bedroom has an 8X5 dormer and walk-in closet. The 13x11 loft also has walk-in closet and could be used as third bedroom, office or hobby room. HVAC 2015, LVT flooring kitchen, dining/living room 2017, master bath shower 2017, hot water heater 2018, driveway 2018, roof 2017, blinds, glass bi-fold doors, french doors all 2017, granite, sink, disposal, faucet 2016. Plus only minutes to beaches, the Marshwalk with amazing water views and seafood restaurants, medical facilities, golf, Brookgreen Gardens and oceanfront Huntington Beach State park. Square footage is approximate and not guaranteed. Buyer is responsible for verification.
Townhouse Details
Home Type
- Townhome
Year Built
- Built in 2002
Lot Details
- End Unit
- Lawn
HOA Fees
- $300 Monthly HOA Fees
Home Design
- Bi-Level Home
- Slab Foundation
- Vinyl Siding
- Tile
Interior Spaces
- 1,651 Sq Ft Home
- Vaulted Ceiling
- Ceiling Fan
- Window Treatments
- Insulated Doors
- Combination Dining and Living Room
- Carpet
- Home Security System
- Washer and Dryer Hookup
Kitchen
- Breakfast Area or Nook
- Breakfast Bar
- Range
- Microwave
- Dishwasher
- Stainless Steel Appliances
- Solid Surface Countertops
- Disposal
Bedrooms and Bathrooms
- 2 Bedrooms
- Primary Bedroom on Main
- Walk-In Closet
- Bathroom on Main Level
- Dual Vanity Sinks in Primary Bathroom
- Shower Only
Parking
- Garage
- Garage Door Opener
Outdoor Features
- Wood patio
Schools
- Saint James Elementary School
- Saint James Middle School
- Saint James High School
Utilities
- Central Heating and Cooling System
- Underground Utilities
- Water Heater
- Phone Available
- Cable TV Available
Community Details
Overview
- Association fees include electric common, water and sewer, trash pickup, pool service, landscape/lawn, insurance, manager, legal and accounting, master antenna/cable TV, common maint/repair
- The community has rules related to allowable golf cart usage in the community
Amenities
- Door to Door Trash Pickup
Recreation
- Community Pool
Pet Policy
- Only Owners Allowed Pets
Security
- Storm Doors
- Fire and Smoke Detector
Map
Home Values in the Area
Average Home Value in this Area
Property History
| Date | Event | Price | Change | Sq Ft Price |
|---|---|---|---|---|
| 03/12/2025 03/12/25 | Price Changed | $305,000 | -1.6% | $197 / Sq Ft |
| 02/28/2025 02/28/25 | Price Changed | $310,000 | -1.9% | $200 / Sq Ft |
| 02/01/2025 02/01/25 | Price Changed | $316,000 | -1.6% | $204 / Sq Ft |
| 12/01/2024 12/01/24 | For Sale | $321,000 | +10.7% | $207 / Sq Ft |
| 04/13/2023 04/13/23 | Sold | $289,900 | -1.7% | $174 / Sq Ft |
| 03/02/2023 03/02/23 | Price Changed | $294,900 | -1.4% | $177 / Sq Ft |
| 02/09/2023 02/09/23 | For Sale | $299,000 | +75.9% | $180 / Sq Ft |
| 03/12/2019 03/12/19 | Sold | $170,000 | -1.2% | $103 / Sq Ft |
| 02/11/2019 02/11/19 | For Sale | $172,000 | +37.6% | $104 / Sq Ft |
| 04/15/2013 04/15/13 | Sold | $125,000 | -6.7% | $81 / Sq Ft |
| 02/18/2013 02/18/13 | Pending | -- | -- | -- |
| 01/02/2013 01/02/13 | For Sale | $133,999 | -- | $86 / Sq Ft |
Similar Homes in Murrells Inlet, SC
Source: Coastal Carolinas Association of REALTORS®
MLS Number: 1903264
- 182 Wimbledon Way
- 604 Wilshire Ln
- 425 Retriever Ct
- 400 Woodpecker Ln Unit 17B
- 650 Wilshire Ln
- 764 Wilshire Ln
- 139 Chenoa Dr Unit D
- 677 Wilshire Ln
- 246 Laurel Bay Dr
- 952 Williston Loop
- 503 Waltham Forest Dr Unit 1004
- 160 Chenoa Dr Unit A
- 151 Chenoa Dr Unit 35E
- 151 Chenoa Dr Unit 35F
- 1069 Williston Loop
- 9648 Bradford Ln
- 155 Chenoa Dr Unit E
- 155 Chenoa Dr Unit D
- 9616 Sullivan Dr
- 9650 Bradford Ln
