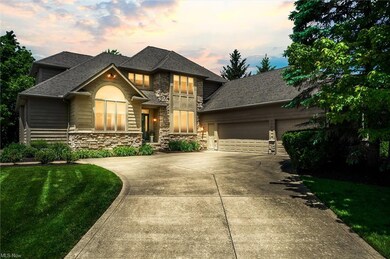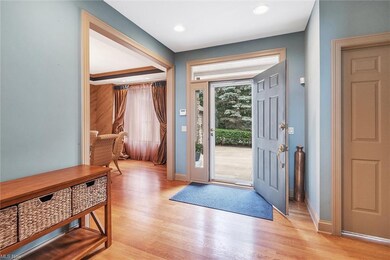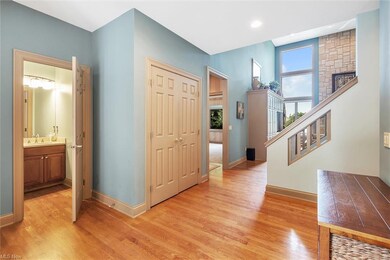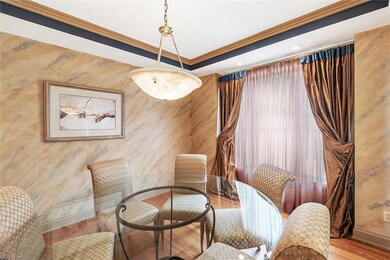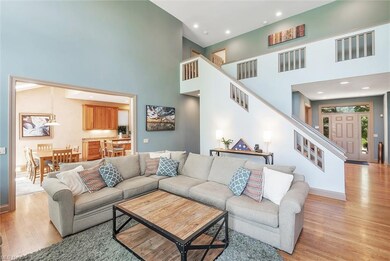
140 Wyndham Ln Aurora, OH 44202
Highlights
- Health Club
- Golf Course Community
- Colonial Architecture
- Leighton Elementary School Rated A
- Golf Course View
- Deck
About This Home
As of August 2022Welcome to country club living at its finest. This Dino Palmieri home is located on the 8th fairway of the prestigious Jack Nicklaus designed golf course at Barrington Country Club and features 4 large bedrooms, 4 ½ bathrooms and vaulted ceilings. The kitchen is a chef’s dream with cherry cabinets, granite countertops and double wall ovens. The first floor master bedroom features a large walk in closet and jacuzzi tub with lots of light and space for you to get ready to take on the day. The 3 car attached garage has plenty of room for your vehicles and even your golf cart that will come in handy for attending dinners and events at the club house and of course golfing. Outdoors you will enjoy entertaining on the large deck and large patio with a gas firepit to keep you warm on those chilly nights overlooking the greens. If you prefer to entertain inside, enjoy the fully finished basement that is embellished with high end finishes including a bar, pool table, movie theater seating and a fitness center. This is just the beginning of the luxury living here. All furnishings are negotiable making this home move in ready and comes with a one year home warranty to give you peace of mind. Schedule your showing today or visit one of the open houses
Last Agent to Sell the Property
Keller Williams Elevate License #2021000365 Listed on: 05/22/2021

Home Details
Home Type
- Single Family
Est. Annual Taxes
- $8,537
Year Built
- Built in 1997
Lot Details
- 0.55 Acre Lot
HOA Fees
- $200 Monthly HOA Fees
Parking
- 3 Car Attached Garage
Home Design
- Colonial Architecture
- Asphalt Roof
- Stone Siding
- Cedar
Interior Spaces
- 2-Story Property
- Sound System
- 1 Fireplace
- Golf Course Views
- Finished Basement
- Basement Fills Entire Space Under The House
Kitchen
- Built-In Oven
- Cooktop
- Microwave
- Dishwasher
- Disposal
Bedrooms and Bathrooms
- 4 Bedrooms | 1 Main Level Bedroom
Laundry
- Dryer
- Washer
Outdoor Features
- Deck
- Patio
Utilities
- Central Air
- Baseboard Heating
- Heating System Uses Gas
- Water Softener
Listing and Financial Details
- Assessor Parcel Number 03-016-00-00-068-001
Community Details
Overview
- Maintenance fee includes Landscaping, Snow Removal
- Association fees include security staff
- Barrington Community
Amenities
- Common Area
Recreation
- Golf Course Community
- Health Club
- Tennis Courts
Ownership History
Purchase Details
Home Financials for this Owner
Home Financials are based on the most recent Mortgage that was taken out on this home.Purchase Details
Home Financials for this Owner
Home Financials are based on the most recent Mortgage that was taken out on this home.Similar Homes in Aurora, OH
Home Values in the Area
Average Home Value in this Area
Purchase History
| Date | Type | Sale Price | Title Company |
|---|---|---|---|
| Warranty Deed | $125 | Cuilli Leonard A | |
| Warranty Deed | $650,000 | Multiple |
Mortgage History
| Date | Status | Loan Amount | Loan Type |
|---|---|---|---|
| Previous Owner | $594,301 | New Conventional | |
| Previous Owner | $353,000 | New Conventional | |
| Previous Owner | $144,000 | Unknown | |
| Previous Owner | $269,900 | Credit Line Revolving |
Property History
| Date | Event | Price | Change | Sq Ft Price |
|---|---|---|---|---|
| 08/10/2022 08/10/22 | Sold | $707,400 | -1.6% | $133 / Sq Ft |
| 07/11/2022 07/11/22 | Pending | -- | -- | -- |
| 07/08/2022 07/08/22 | Price Changed | $719,000 | -2.8% | $135 / Sq Ft |
| 07/01/2022 07/01/22 | For Sale | $740,000 | +13.8% | $139 / Sq Ft |
| 07/12/2021 07/12/21 | Sold | $650,000 | +4.1% | $122 / Sq Ft |
| 06/08/2021 06/08/21 | Pending | -- | -- | -- |
| 06/05/2021 06/05/21 | For Sale | $624,500 | -- | $117 / Sq Ft |
Tax History Compared to Growth
Tax History
| Year | Tax Paid | Tax Assessment Tax Assessment Total Assessment is a certain percentage of the fair market value that is determined by local assessors to be the total taxable value of land and additions on the property. | Land | Improvement |
|---|---|---|---|---|
| 2024 | $10,999 | $246,050 | $61,250 | $184,800 |
| 2023 | $9,757 | $177,700 | $49,000 | $128,700 |
| 2022 | $8,836 | $177,700 | $49,000 | $128,700 |
| 2021 | $9,104 | $177,700 | $49,000 | $128,700 |
| 2020 | $8,531 | $155,370 | $49,000 | $106,370 |
| 2019 | $8,599 | $155,370 | $49,000 | $106,370 |
| 2018 | $8,300 | $139,760 | $38,190 | $101,570 |
| 2017 | $8,300 | $139,760 | $38,190 | $101,570 |
| 2016 | $7,479 | $139,760 | $38,190 | $101,570 |
| 2015 | $7,691 | $139,760 | $38,190 | $101,570 |
| 2014 | $7,847 | $139,760 | $38,190 | $101,570 |
| 2013 | $7,798 | $139,760 | $38,190 | $101,570 |
Agents Affiliated with this Home
-
Terry Young

Seller's Agent in 2022
Terry Young
Keller Williams Greater Metropolitan
(216) 378-9618
25 in this area
1,416 Total Sales
-
Suzanne Lambert

Buyer's Agent in 2022
Suzanne Lambert
Howard Hanna
(440) 364-4545
2 in this area
493 Total Sales
-
John Lambert

Buyer Co-Listing Agent in 2022
John Lambert
Howard Hanna
(440) 539-5981
1 in this area
148 Total Sales
-
Christina McVey

Seller's Agent in 2021
Christina McVey
Keller Williams Elevate
(330) 635-7500
1 in this area
20 Total Sales
-
Roger Nair

Seller Co-Listing Agent in 2021
Roger Nair
Keller Williams Elevate
(330) 741-9426
1 in this area
530 Total Sales
-
Laura Buehner
L
Buyer's Agent in 2021
Laura Buehner
EXP Realty, LLC.
(330) 620-2578
1 in this area
104 Total Sales
Map
Source: MLS Now
MLS Number: 4279850
APN: 03-016-00-00-068-001
- 196 Chisholm Ct
- 275 Camden Ln
- 339 Aberdeen Ln
- 136 N Chillicothe Rd
- 460 Berwick Cir
- 0 Aurora Hill Dr Unit 3956102
- 440 Dunwoody Dr
- 470 N Chillicothe Rd
- 117 Royal Oak Dr Unit 27
- 51 S Chillicothe Rd
- 136 Brighton Dr
- 275 Glengarry Dr
- 905 Club Dr W
- 780 Club Dr
- 590 Club Dr
- 517 Club Dr W
- 265 Devon Pond
- V/L Ohio 82
- 660 Shinnecock Ln
- 205 Ironwood Cir


