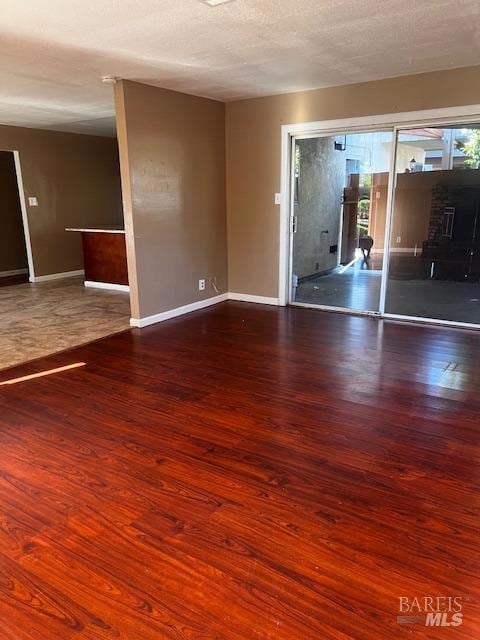140 Yorkshire Ct Vallejo, CA 94591
Estimated payment $7,200/month
Highlights
- Spanish Architecture
- Fenced Yard
- Tile Flooring
- Enclosed Patio or Porch
- Storage
- Landscaped
About This Home
Perfect opportunity to live in one unit and rent out the other three or rent out all four units. This East Vallejo 4-Plex is the most desirable area to live in. Two of four units have been remodeled and all units are very clean. On the 1st floor is a 3 bedroom, 2 bath with 2 patios and 2 bedroom, 1 bath with 1 patio. Second story 2 bedroom, 1 bath with a deck overlooking backyard and a 1 bedroom and 1 bath. Laundry room for all four units on ground floor with coin operated washer and dryer. An attached office/storage room/tool room. Each unit has a designated covered parking space and plenty of street parking. Large backyard with newer large gate to drive back to your Commercial grade 30'' x 60'' steel framed warehouse 1800 sf. Make a 2nd story in your warehouse with 30'' of ceiling giving you 3600 sf for a total of 7831sf. Great location in Vallejo, near shopping centers, restaurants, schools, parks, easy freeway access to Hwy 780, Hwy 80 and Vallejo Ferry Terminal. Total rents for 3 units: $5500 per month. Owner lives in the 1 bedroom and 1 bath.
Property Details
Home Type
- Multi-Family
Year Built
- Built in 1982
Lot Details
- 0.28 Acre Lot
- Fenced Yard
- Landscaped
Home Design
- Quadruplex
- Spanish Architecture
- Mediterranean Architecture
- Slab Foundation
- Tile Roof
- Stucco
Interior Spaces
- 8 Bedrooms
- 4,231 Sq Ft Home
- 2-Story Property
- Ceiling Fan
- Self Contained Fireplace Unit Or Insert
- Window Screens
- Storage
Kitchen
- Free-Standing Gas Oven
- Free-Standing Electric Range
- Microwave
- Dishwasher
- Disposal
Flooring
- Carpet
- Linoleum
- Tile
Home Security
- Security Lights
- Carbon Monoxide Detectors
Parking
- 1 Open Parking Space
- 5 Parking Spaces
- 4 Carport Spaces
- On-Street Parking
Outdoor Features
- Enclosed Patio or Porch
- Playground
Utilities
- Central Heating
- 220 Volts
- Natural Gas Connected
- Individual Gas Meter
- Separate Water Meter
- Gas Water Heater
- Internet Available
- Cable TV Available
Listing and Financial Details
- Assessor Parcel Number 0072-271-140
Community Details
Overview
- 4 Units
- Rollingwood Terrace Subdivision
Amenities
- Laundry Facilities
Map
Home Values in the Area
Average Home Value in this Area
Property History
| Date | Event | Price | List to Sale | Price per Sq Ft |
|---|---|---|---|---|
| 03/27/2025 03/27/25 | Price Changed | $1,150,000 | -4.2% | $272 / Sq Ft |
| 03/21/2025 03/21/25 | For Sale | $1,200,000 | 0.0% | $284 / Sq Ft |
| 08/08/2024 08/08/24 | For Sale | $1,200,000 | 0.0% | $284 / Sq Ft |
| 02/16/2024 02/16/24 | Off Market | $1,200,000 | -- | -- |
| 01/05/2024 01/05/24 | For Sale | $1,200,000 | -- | $284 / Sq Ft |
Source: Bay Area Real Estate Information Services (BAREIS)
MLS Number: 324001527
- 150 Yorkshire Ct
- 112 Dyer Ct
- 235 Toledo Ct
- 112 Aragon Ct
- 125 Easson Ct
- 1406 Granada St
- 4118 Georgia St
- 236 Corkwood St
- 818 Ashwood Ave
- 479 Aragon St
- 1337 Shea Terrace
- 1161 Benicia Rd Unit 11
- 1161 Benicia Rd Unit SPC 18
- 825 Brookwood Ave
- 185 Lexington Dr
- 325 Cottonwood Dr
- 118 Hydrangea Ct
- 1324 Delwood St
- 1163 Granada St
- 237 Grapewood St
- 764 Pope Dr Unit A
- 530 Greenmont Dr
- 1357 Delwood St
- 30 Brunswick Ct Unit ID1304765P
- 114 Westwood St
- 338 Woodrow Ave Unit 1-2
- 452 Ladera Dr
- 3366 Tennessee St
- 300 Hilary Way
- 182 Westminster Way Unit ID1304897P
- 508 Lincoln Rd E Unit C
- 2000 Ascot Pkwy
- 208 Clearpointe Dr
- 900 Cambridge Dr Unit 56
- 1528 Vervais Ave
- 666 Belvedere Dr
- 311 Evans Ave
- 1617 Georgia St Unit 1617
- 764 N Regatta Dr
- 152 Jordan St




