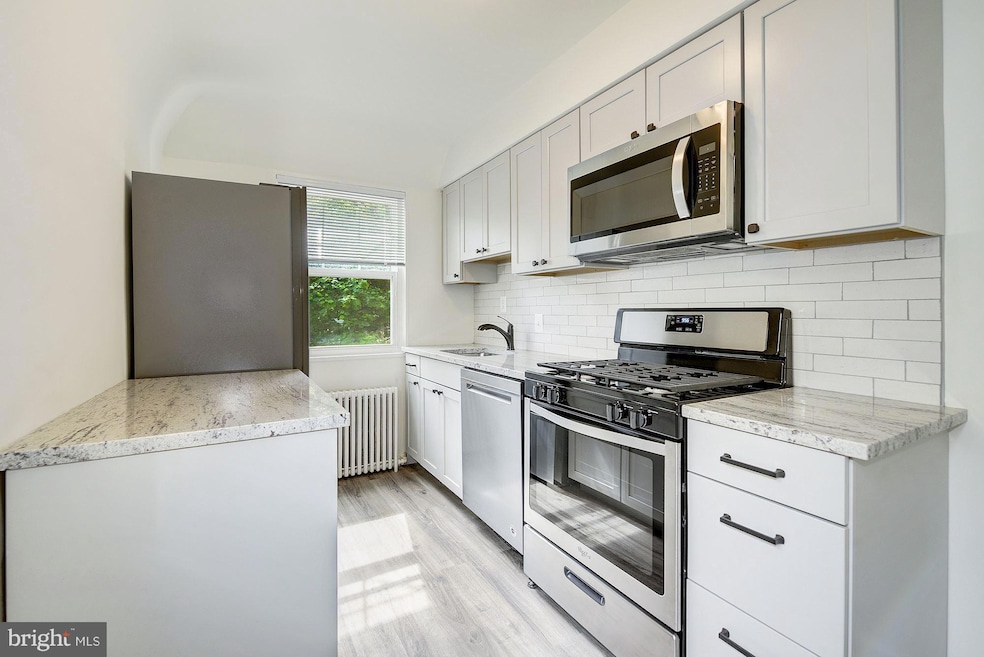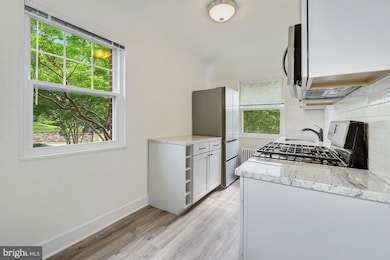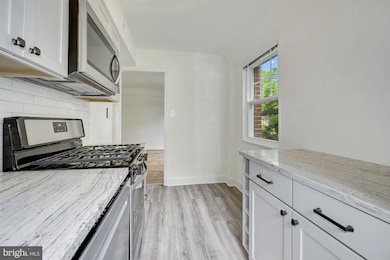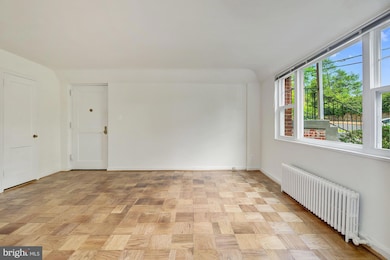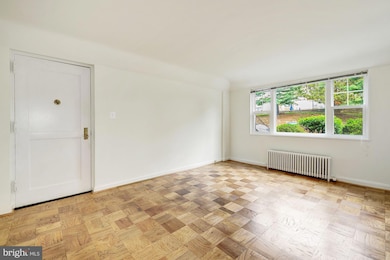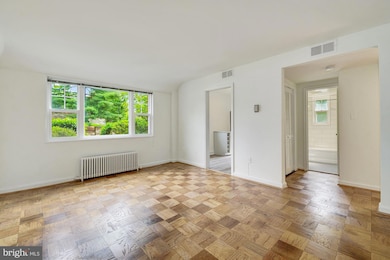1400 12th St N Unit 1 Arlington, VA 22209
Highlights
- Gourmet Galley Kitchen
- View of Trees or Woods
- Colonial Architecture
- Dorothy Hamm Middle School Rated A
- Open Floorplan
- Wood Flooring
About This Home
Everything NEW in 2018!! ALL utilities included!!! Park UP TO 2 cars on site! Kitchen and bathroom completely remodeled. Gourmet kitchen w/ granite counters, tile floors, new cabinets, and SS appliances. Luxury bathroom with ceramic tile, new fixtures, new toilet and updated vanity. Entire space with refinished hardwood floors, fresh paint, and tons of natural light. WALK to shops, METRO, monuments, restaurants, etc. Private storage and storage in basement. Owner has couch, chair, dresser and queen bed that can stay for furnished is desired.
Condo Details
Home Type
- Condominium
Year Built
- Built in 1952
Lot Details
- Property is in very good condition
Parking
- Assigned Parking
Home Design
- Colonial Architecture
- Brick Exterior Construction
Interior Spaces
- 660 Sq Ft Home
- Property has 1 Level
- Open Floorplan
- Window Treatments
- Family Room Off Kitchen
- Combination Dining and Living Room
- Wood Flooring
- Views of Woods
Kitchen
- Gourmet Galley Kitchen
- Gas Oven or Range
- Microwave
- Ice Maker
- Dishwasher
- Upgraded Countertops
- Disposal
Bedrooms and Bathrooms
- 1 Main Level Bedroom
- 1 Full Bathroom
Utilities
- Central Heating and Cooling System
- Radiator
- Vented Exhaust Fan
- Natural Gas Water Heater
Listing and Financial Details
- Residential Lease
- Security Deposit $1,995
- Tenant pays for cable TV, HVAC maintenance, insurance, internet
- The owner pays for electricity, gas, heat, management, parking fee, sewer, real estate taxes, water
- Rent includes air conditioning, electricity, gas, heat, grounds maintenance, hoa/condo fee, parking, taxes, trash removal, snow removal, sewer, water
- No Smoking Allowed
- 8-Month Min and 36-Month Max Lease Term
- Available 8/1/25
- $75 Application Fee
- $75 Repair Deductible
- Assessor Parcel Number 17-037-203
Community Details
Overview
- Property has a Home Owners Association
- Association fees include exterior building maintenance, electricity, air conditioning, gas, heat, insurance, parking fee, road maintenance, snow removal, sewer, taxes, trash, water, laundry
- Low-Rise Condominium
- Rosslyn Heights Community
- Rosslyn Heights Subdivision
Pet Policy
- Pets allowed on a case-by-case basis
- Pet Deposit $250
- $75 Monthly Pet Rent
Map
Source: Bright MLS
MLS Number: VAAR2060818
- 1201 N Nash St Unit 502
- 1200 N Nash St Unit 1125
- 1200 N Nash St Unit 549
- 1200 N Nash St Unit 232
- 1401 N Oak St Unit G5
- 1401 N Oak St Unit 903,905
- 1336 N Ode St Unit 5
- 1336 N Ode St Unit 14
- 1223 N Quinn St
- 1600 N Oak St Unit 609
- 1600 N Oak St Unit 517
- 1600 N Oak St Unit 324
- 1600 N Oak St Unit 415
- 1730 Arlington Blvd Unit 108
- 1730 Arlington Blvd Unit 309
- 1111 Arlington Blvd Unit 646
- 1111 Arlington Blvd Unit 907
- 1111 Arlington Blvd Unit 608
- 1111 Arlington Blvd Unit 932
- 1111 Arlington Blvd Unit 706
- 1200 N Nash St Unit 232
- 1200 N Nash St Unit 811
- 1200 N Nash St Unit 267
- 1215 Fort Myer Dr
- 1310 N Oak St Unit FL2-ID1032223P
- 1310 N Oak St Unit FL4-ID1022565P
- 1310 N Oak St Unit FL6-ID1022601P
- 1310 N Oak St
- 1317 Fort Myer Dr
- 1309 N Ode St Unit 532
- 1221 N Pierce St
- 1500 Arlington Blvd
- 1300 N Queen St
- 1221 N Quinn St Unit 12
- 1121 Arlington Blvd Unit 447
- 1121 Arlington Blvd Unit 422
- 1011 Arlington Blvd Unit 440
- 1011 Arlington Blvd Unit 812
- 1011 Arlington Blvd Unit 736
- 1600 N Oak St Unit 1725
