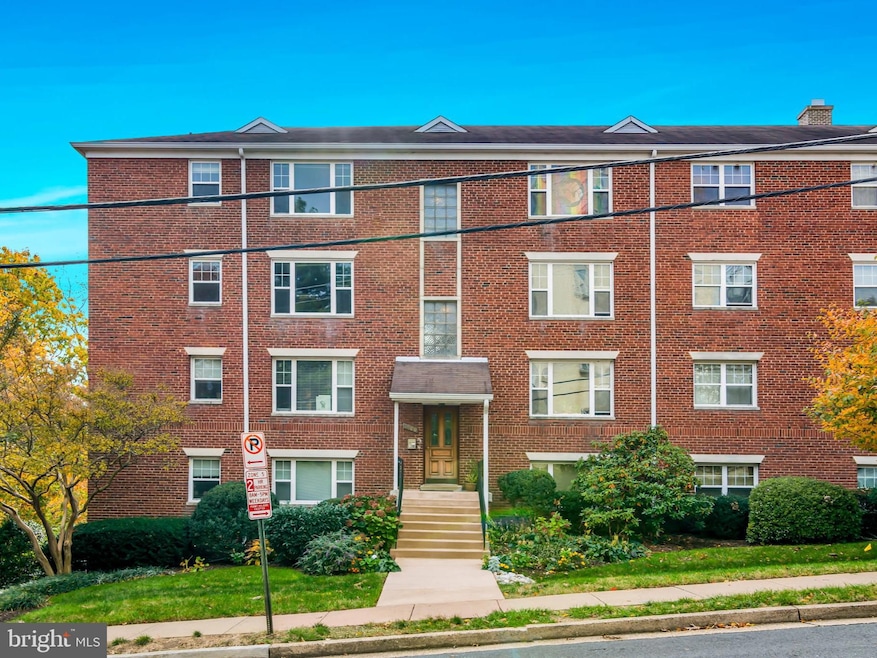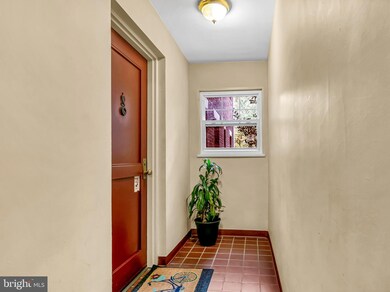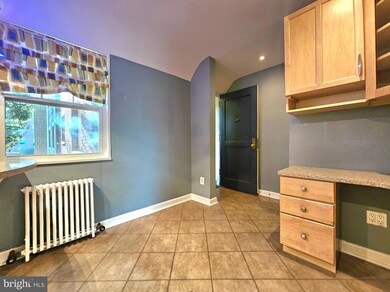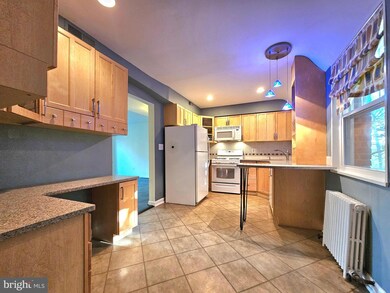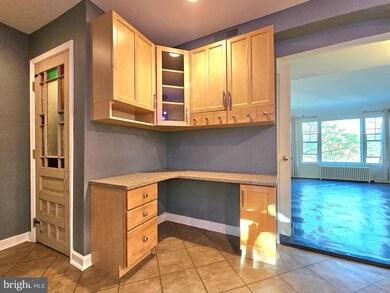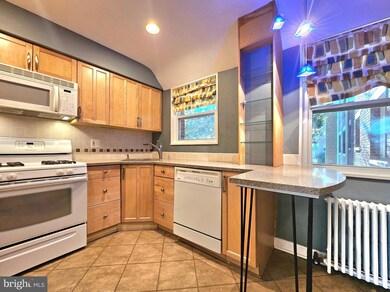1400 12th St N Unit 2 Arlington, VA 22209
Highlights
- Eat-In Gourmet Kitchen
- Open Floorplan
- Wood Flooring
- Dorothy Hamm Middle School Rated A
- Contemporary Architecture
- Main Floor Bedroom
About This Home
AVAILABLE Immediately. Charming 2-Bedroom Apartment with All Utilities Included. This beautifully updated 2-bedroom, 1-bath apartment offers both comfort and convenience, with all utilities included. The spacious eat-in kitchen has been thoughtfully renovated with granite countertops, new cabinets, a stylish tile floor, and a stunning designer backsplash. The kitchen is fully equipped with a gas stove and a built-in microwave, making meal prep a breeze.Enjoy the bright and airy living room, perfect for relaxation or entertaining guests. Both bedrooms are generously sized and feature ample natural light, providing a welcoming and restful atmosphere.This home is the perfect blend of modern updates and cozy charm. Don’t miss out on this exceptional living space!This property offers a prime location with easy access to various amenities, attractions, and transportation modes.The property is conveniently situated near major transportation routes, including the George Washington Parkway and I-66, providing quick access to downtown Washington, D.C., and surrounding areas. The Rosslyn Metro Station is approximately 1 mile away, offering access to the Orange, Silver, and Blue lines for efficient commuting.The vibrant Rosslyn area is home to numerous shops, restaurants, and cafes, catering to a variety of tastes and preferences. Nearby parks, such as Fort Myer Heights Park and Virginia Highlands Park, provide green spaces for outdoor activities and relaxation.2 parking permits will be provided.
Condo Details
Home Type
- Condominium
Year Built
- Built in 1952
Home Design
- Contemporary Architecture
- Brick Exterior Construction
Interior Spaces
- 900 Sq Ft Home
- Property has 1 Level
- Open Floorplan
- Recessed Lighting
- Family Room Off Kitchen
- Wood Flooring
Kitchen
- Eat-In Gourmet Kitchen
- Gas Oven or Range
- Built-In Microwave
- Dishwasher
- Disposal
Bedrooms and Bathrooms
- 2 Main Level Bedrooms
- 1 Full Bathroom
Parking
- Parking Lot
- Parking Permit Included
Schools
- Innovation Elementary School
- Dorothy Hamm Middle School
- Yorktown High School
Utilities
- Central Air
- Radiator
- Natural Gas Water Heater
Listing and Financial Details
- Residential Lease
- Security Deposit $2,300
- Tenant pays for light bulbs/filters/fuses/alarm care, minor interior maintenance, pest control, windows/screens
- The owner pays for association fees
- Rent includes air conditioning, electricity, gas, heat, hoa/condo fee, HVAC maint, additional storage space, common area maintenance, parking, water, sewer
- No Smoking Allowed
- 12-Month Min and 24-Month Max Lease Term
- Available 6/12/25
- $50 Application Fee
- Assessor Parcel Number 17-037-202
Community Details
Overview
- No Home Owners Association
- Association fees include air conditioning, common area maintenance, electricity, exterior building maintenance, gas, heat, parking fee, road maintenance, sewer, snow removal, taxes, trash, water
- Low-Rise Condominium
- Rosslyn Heights Subdivision
- Property Manager
Pet Policy
- No Pets Allowed
Map
Source: Bright MLS
MLS Number: VAAR2059190
- 1201 N Nash St Unit 502
- 1200 N Nash St Unit 549
- 1200 N Nash St Unit 803
- 1200 N Nash St Unit 232
- 1200 N Nash St Unit 230
- 1301 N Ode St Unit 135
- 1401 N Oak St Unit G5
- 1401 N Oak St Unit 903,905
- 1305 N Ode St Unit 332
- 1336 N Ode St Unit 5
- 1336 N Ode St Unit 14
- 1221 N Quinn St Unit 12
- 1600 N Oak St Unit 1823
- 1600 N Oak St Unit 324
- 1600 N Oak St Unit 1416
- 1600 N Oak St Unit 826
- 1600 N Oak St Unit 415
- 1730 Arlington Blvd Unit 508
- 1730 Arlington Blvd Unit 108
- 1730 Arlington Blvd Unit 309
