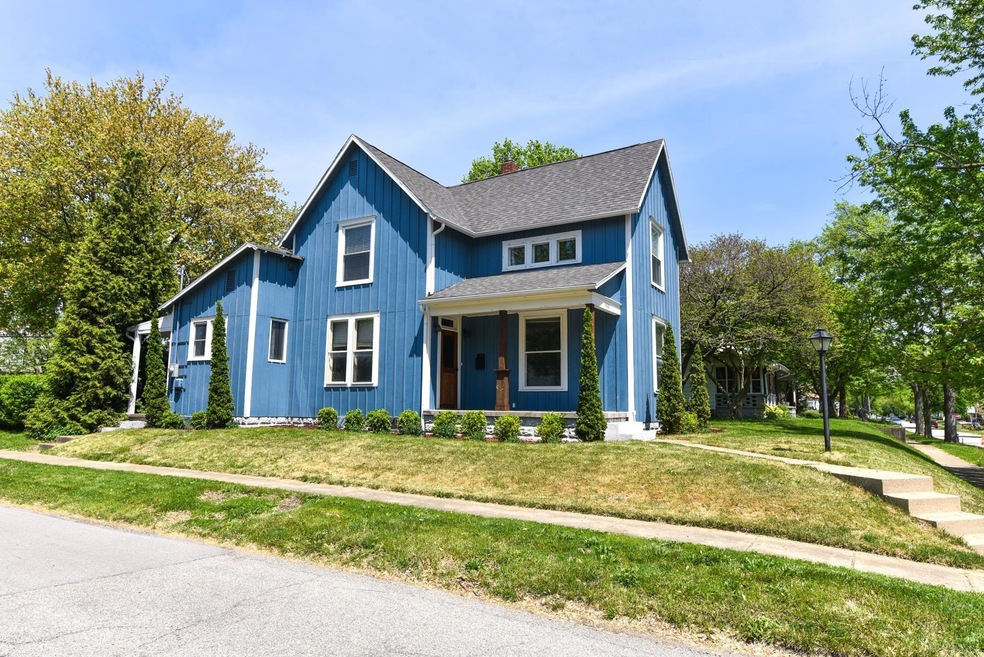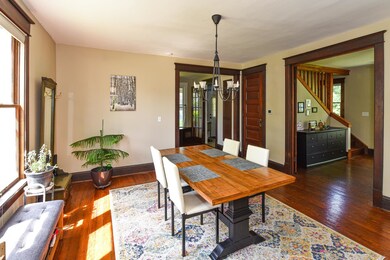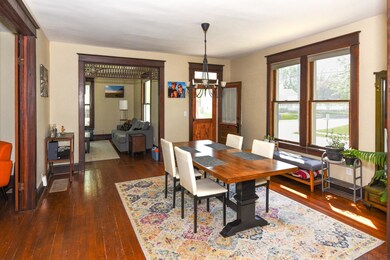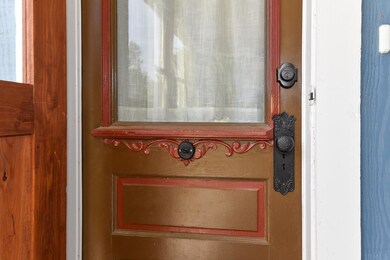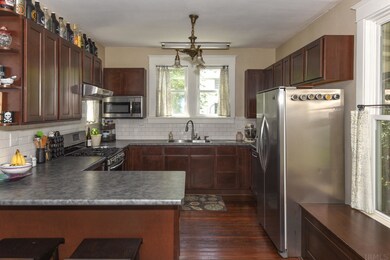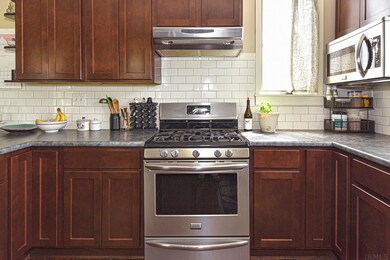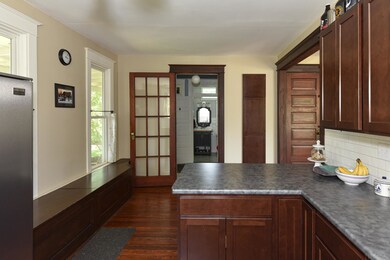
1400 Adams St Lafayette, IN 47905
Central NeighborhoodHighlights
- Craftsman Architecture
- Wood Flooring
- Covered patio or porch
- Vaulted Ceiling
- Corner Lot
- Formal Dining Room
About This Home
As of June 2022HISTORIC CHARM WITH UPDATED AMENITIES!!This beautifully crafted home built in 1898 has updated electrical, Stainless Steel Frigidaire Gallery & Professional appliances, and plumbing. Other highlights include natural woodwork with incredible details, built in cabinetry, beautiful wood floors, spacious master suite with soaring wood planked ceiling, tiled walk in double shower, vessel sink, linen storage and WIC. There are 2 spacious covered porches in the front in back perfect for entertaining, a 2 car garage with extra storage in back and an adorable garden shed. A downstairs room could be converted to make a 3rd bedroom if desired. From the beautiful historic details to the updated amenities, this home is a must see!
Last Agent to Sell the Property
Christy Carr
Commercial Brokers Listed on: 05/19/2022
Last Buyer's Agent
Jessica Dior
Keller Williams Lafayette

Home Details
Home Type
- Single Family
Est. Annual Taxes
- $1,264
Year Built
- Built in 1898
Lot Details
- 8,220 Sq Ft Lot
- Lot Dimensions are 60 x 137
- Corner Lot
Parking
- 2 Car Detached Garage
- Garage Door Opener
- Off-Street Parking
Home Design
- Craftsman Architecture
- Shingle Roof
- Asphalt Roof
- Cedar
Interior Spaces
- 2-Story Property
- Woodwork
- Vaulted Ceiling
- Ceiling Fan
- Formal Dining Room
- Storage In Attic
- Storm Windows
Kitchen
- Breakfast Bar
- Electric Oven or Range
- Laminate Countertops
- Built-In or Custom Kitchen Cabinets
- Disposal
Flooring
- Wood
- Tile
Bedrooms and Bathrooms
- 2 Bedrooms
- En-Suite Primary Bedroom
- Walk-In Closet
- Separate Shower
Laundry
- Laundry on main level
- Washer and Electric Dryer Hookup
Partially Finished Basement
- Block Basement Construction
- Crawl Space
Schools
- Oakland Elementary School
- Sunnyside/Tecumseh Middle School
- Jefferson High School
Utilities
- Central Air
- Heating System Uses Gas
Additional Features
- Covered patio or porch
- Suburban Location
Listing and Financial Details
- Assessor Parcel Number 79-07-28-329-017.000-004
Ownership History
Purchase Details
Home Financials for this Owner
Home Financials are based on the most recent Mortgage that was taken out on this home.Purchase Details
Home Financials for this Owner
Home Financials are based on the most recent Mortgage that was taken out on this home.Purchase Details
Home Financials for this Owner
Home Financials are based on the most recent Mortgage that was taken out on this home.Purchase Details
Home Financials for this Owner
Home Financials are based on the most recent Mortgage that was taken out on this home.Similar Homes in Lafayette, IN
Home Values in the Area
Average Home Value in this Area
Purchase History
| Date | Type | Sale Price | Title Company |
|---|---|---|---|
| Warranty Deed | -- | Laszynski Robert S | |
| Warranty Deed | -- | None Listed On Document | |
| Warranty Deed | -- | Metropolitan Title | |
| Deed | -- | -- |
Mortgage History
| Date | Status | Loan Amount | Loan Type |
|---|---|---|---|
| Previous Owner | $217,280 | New Conventional | |
| Previous Owner | $174,700 | New Conventional | |
| Previous Owner | $131,813 | New Conventional | |
| Previous Owner | $93,000 | Credit Line Revolving |
Property History
| Date | Event | Price | Change | Sq Ft Price |
|---|---|---|---|---|
| 06/24/2022 06/24/22 | Sold | $227,000 | +3.2% | $129 / Sq Ft |
| 05/20/2022 05/20/22 | Pending | -- | -- | -- |
| 05/19/2022 05/19/22 | For Sale | $220,000 | +19.6% | $125 / Sq Ft |
| 06/12/2020 06/12/20 | Sold | $183,900 | 0.0% | $104 / Sq Ft |
| 03/24/2020 03/24/20 | Pending | -- | -- | -- |
| 03/20/2020 03/20/20 | For Sale | $183,900 | -- | $104 / Sq Ft |
Tax History Compared to Growth
Tax History
| Year | Tax Paid | Tax Assessment Tax Assessment Total Assessment is a certain percentage of the fair market value that is determined by local assessors to be the total taxable value of land and additions on the property. | Land | Improvement |
|---|---|---|---|---|
| 2024 | $1,571 | $169,900 | $18,000 | $151,900 |
| 2023 | $1,407 | $157,200 | $18,000 | $139,200 |
| 2022 | $1,461 | $146,500 | $18,000 | $128,500 |
| 2021 | $1,264 | $130,400 | $18,000 | $112,400 |
| 2020 | $935 | $111,000 | $18,000 | $93,000 |
| 2019 | $966 | $113,700 | $24,000 | $89,700 |
| 2018 | $909 | $109,600 | $24,000 | $85,600 |
| 2017 | $932 | $107,400 | $24,000 | $83,400 |
| 2016 | $888 | $105,900 | $24,500 | $81,400 |
| 2014 | $795 | $100,500 | $24,500 | $76,000 |
| 2013 | $691 | $98,500 | $24,500 | $74,000 |
Agents Affiliated with this Home
-
C
Seller's Agent in 2022
Christy Carr
Commercial Brokers
-
J
Buyer's Agent in 2022
Jessica Dior
Keller Williams Lafayette
-
Alec Williams
A
Seller's Agent in 2020
Alec Williams
Heartland Concept Realty
(765) 477-5975
4 in this area
54 Total Sales
Map
Source: Indiana Regional MLS
MLS Number: 202219053
APN: 79-07-28-329-017.000-004
