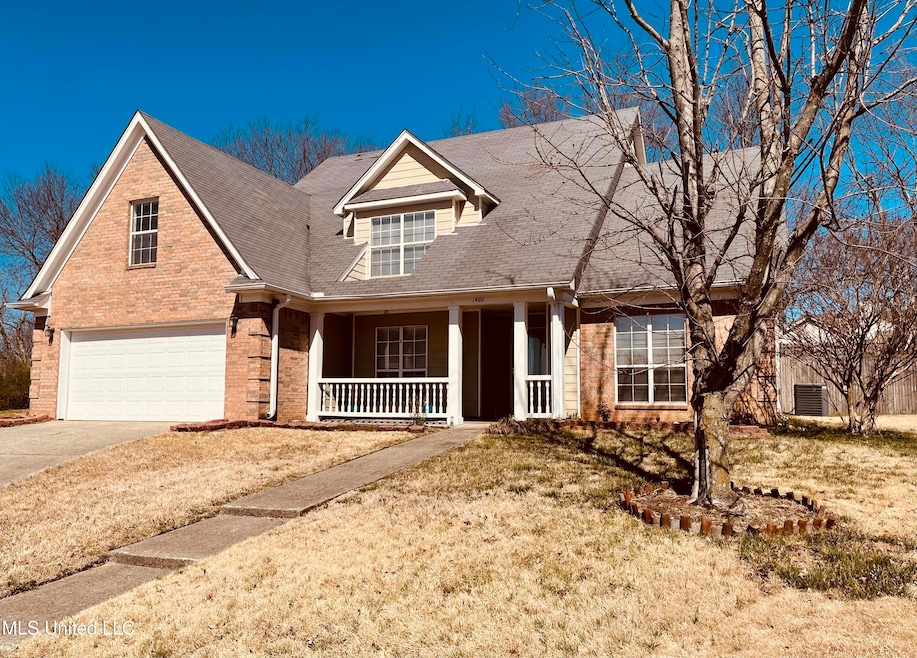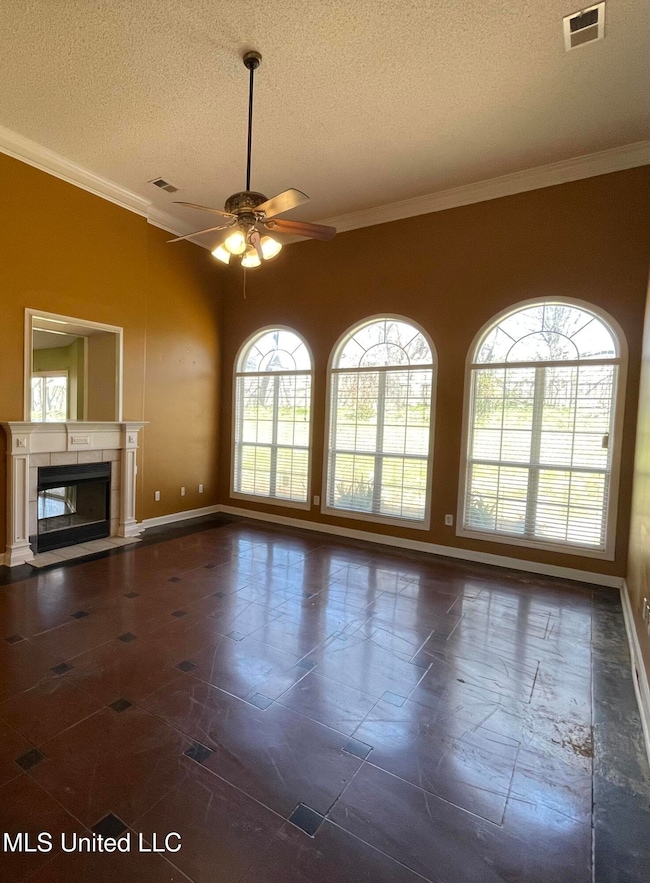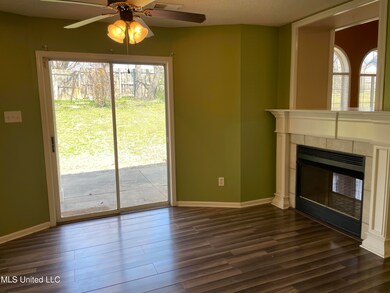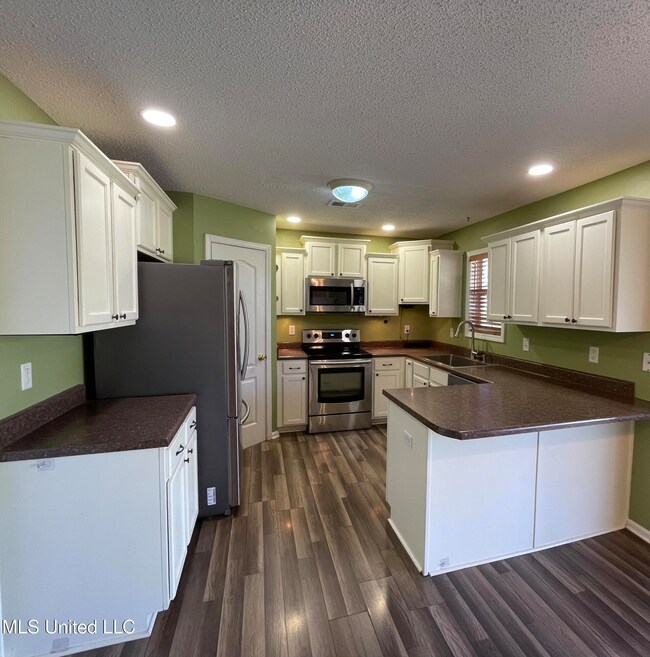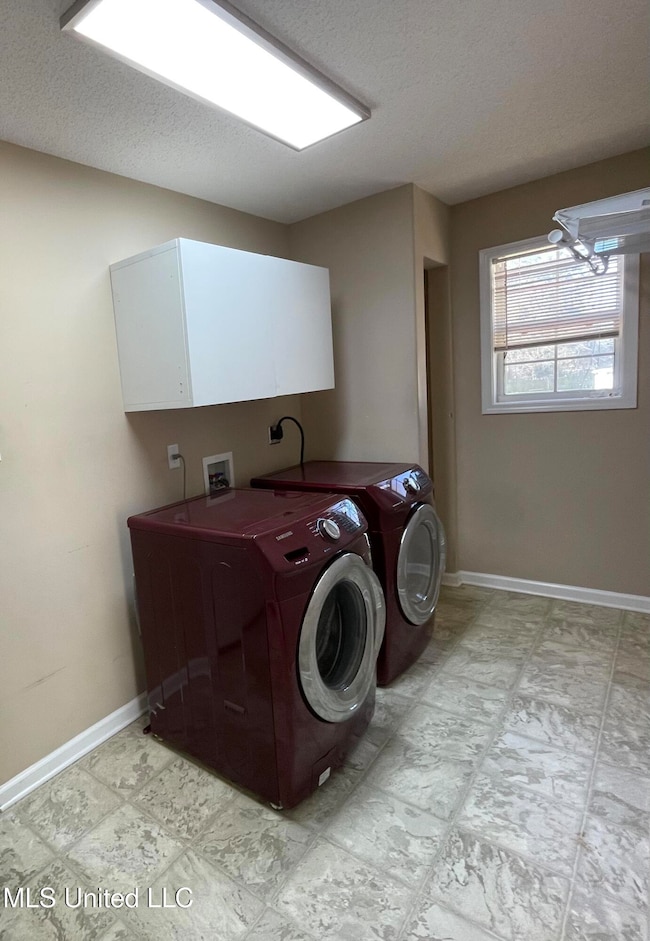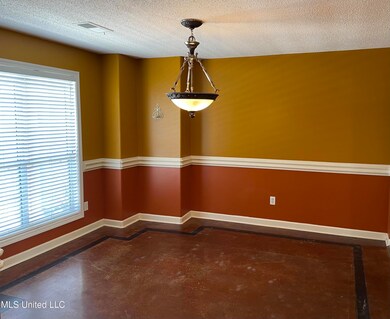
1400 Arcastle Loop N Southaven, MS 38671
Highlights
- Main Floor Primary Bedroom
- No HOA
- Cul-De-Sac
- Hydromassage or Jetted Bathtub
- 2 Car Direct Access Garage
- Stained Glass
About This Home
As of June 2025Step into this stunning 3-bedroom, 2.5-bathroom home, boasting 2,324 square feet of beautifully designed living space. From the moment you arrive, you'll be captivated by its inviting covered front porch, perfect for sipping morning coffee or welcoming guests. Inside, natural light floods through gorgeous arched windows, highlighting the double-sided fireplace that creates a warm, seamless connection between the great room and the eat-in kitchen. The kitchen is a true delight, featuring a breakfast bar, a walk-in pantry, and plenty of space for casual dining and entertaining. For more formal gatherings, enjoy the elegance of a separate dining room, perfect for hosting special occasions. The primary suite, conveniently located downstairs, offers a peaceful retreat with ample space and comfort. Upstairs, you'll find two additional bedrooms, a full bath, and a bonus room—ideal for a home office, media room, or play area. Outside, the fenced backyard provides privacy and a wonderful space for relaxation, gardening, or play. A storage building out back adds extra convenience for tools, outdoor equipment, or hobby space. Enjoy year-round outdoor living on the covered back porch. For added peace of mind, this home includes a security system and a doorbell camera, ensuring extra safety and convenience. With a washer, dryer, and refrigerator included, this home is move-in ready and waiting for you!
Last Agent to Sell the Property
Crye-Leike Of MS-SH License #S60169 Listed on: 02/01/2025

Home Details
Home Type
- Single Family
Est. Annual Taxes
- $2,281
Year Built
- Built in 2004
Lot Details
- 5,663 Sq Ft Lot
- Lot Dimensions are 50 x 116
- Cul-De-Sac
- Wood Fence
- Back Yard Fenced
Parking
- 2 Car Direct Access Garage
- Driveway
Home Design
- Brick Exterior Construction
- Slab Foundation
- Architectural Shingle Roof
- Siding
Interior Spaces
- 2,324 Sq Ft Home
- 2-Story Property
- Stained Glass
- Living Room with Fireplace
- Carbon Monoxide Detectors
Kitchen
- Eat-In Kitchen
- Breakfast Bar
- Microwave
Flooring
- Carpet
- Stamped
- Ceramic Tile
Bedrooms and Bathrooms
- 3 Bedrooms
- Primary Bedroom on Main
- Hydromassage or Jetted Bathtub
Laundry
- Laundry Room
- Washer and Electric Dryer Hookup
Outdoor Features
- Shed
- Front Porch
Schools
- Greenbrook Elementary School
- Southaven Middle School
- Southaven High School
Utilities
- Central Heating and Cooling System
- Natural Gas Connected
- Cable TV Available
Community Details
- No Home Owners Association
- Spence Property Pud Subdivision
Listing and Financial Details
- Assessor Parcel Number 1079292700001800
Ownership History
Purchase Details
Home Financials for this Owner
Home Financials are based on the most recent Mortgage that was taken out on this home.Purchase Details
Home Financials for this Owner
Home Financials are based on the most recent Mortgage that was taken out on this home.Similar Homes in Southaven, MS
Home Values in the Area
Average Home Value in this Area
Purchase History
| Date | Type | Sale Price | Title Company |
|---|---|---|---|
| Warranty Deed | -- | Realty Title | |
| Warranty Deed | -- | None Available |
Mortgage History
| Date | Status | Loan Amount | Loan Type |
|---|---|---|---|
| Open | $286,020 | VA | |
| Previous Owner | $147,283 | FHA |
Property History
| Date | Event | Price | Change | Sq Ft Price |
|---|---|---|---|---|
| 06/20/2025 06/20/25 | Sold | -- | -- | -- |
| 04/22/2025 04/22/25 | Pending | -- | -- | -- |
| 02/24/2025 02/24/25 | Price Changed | $300,000 | -4.8% | $129 / Sq Ft |
| 02/01/2025 02/01/25 | For Sale | $315,000 | +196775.0% | $136 / Sq Ft |
| 05/14/2015 05/14/15 | Sold | -- | -- | -- |
| 04/22/2015 04/22/15 | Pending | -- | -- | -- |
| 12/08/2014 12/08/14 | For Sale | $160 | -- | $0 / Sq Ft |
Tax History Compared to Growth
Tax History
| Year | Tax Paid | Tax Assessment Tax Assessment Total Assessment is a certain percentage of the fair market value that is determined by local assessors to be the total taxable value of land and additions on the property. | Land | Improvement |
|---|---|---|---|---|
| 2024 | $2,281 | $15,706 | $3,000 | $12,706 |
| 2023 | $2,281 | $15,706 | $0 | $0 |
| 2022 | $2,234 | $15,706 | $3,000 | $12,706 |
| 2021 | $2,234 | $15,706 | $3,000 | $12,706 |
| 2020 | $2,085 | $14,660 | $3,000 | $11,660 |
| 2019 | $2,085 | $14,660 | $3,000 | $11,660 |
| 2017 | $2,068 | $25,926 | $14,463 | $11,463 |
| 2016 | $2,068 | $15,100 | $3,000 | $12,100 |
| 2015 | $2,151 | $27,200 | $15,100 | $12,100 |
| 2014 | $1,858 | $15,100 | $0 | $0 |
| 2013 | $1,913 | $15,100 | $0 | $0 |
Agents Affiliated with this Home
-
T
Seller's Agent in 2025
Tiffiny Newton
Crye-Leike Of MS-SH
(901) 604-7693
2 in this area
6 Total Sales
-
L
Buyer's Agent in 2025
LaDarius Keyes
Best Real Estate Company, Llc
(601) 919-7251
3 in this area
33 Total Sales
-

Seller's Agent in 2015
Jennie Holliday
Coldwell Banker Collins-Maury Southaven
(901) 334-6961
33 in this area
168 Total Sales
-
M
Buyer's Agent in 2015
MICHELLE GEORGE
Keller Williams Realty
Map
Source: MLS United
MLS Number: 4102579
APN: 1079292700001800
- 7137 Arcastle Loop W
- 7190 Atterbury Cir E
- 0 W Golden Oaks Loop
- 0 Goodman Rd E
- 7122 Pipe Dream Cove
- 1667 Saddle Ln
- 755 Goodman Rd E
- 1741 Greencliff Dr
- 7095 Pecan Hill Rd
- 1025 Lexington Loop
- 1019 Lexington Loop
- 7745 Callie Dr
- 1573 Reece Dr S
- 1583 Reece Dr S
- 1602 Stonehedge Dr
- 1590 Stonehedge Dr
- 7785 Parkridge Dr
- 1563 Cambria Dr
- 1443 Hemlock Dr
- 7264 Flower Creek Dr
