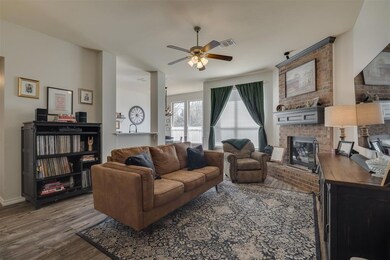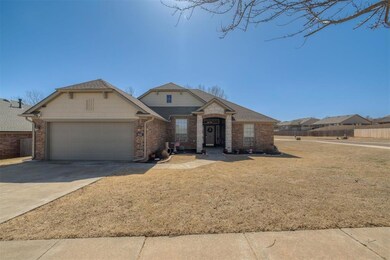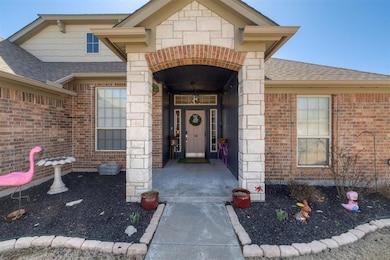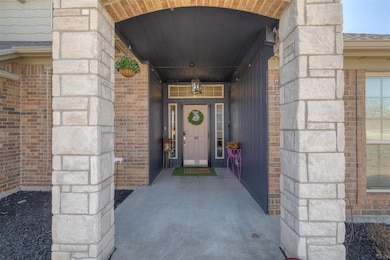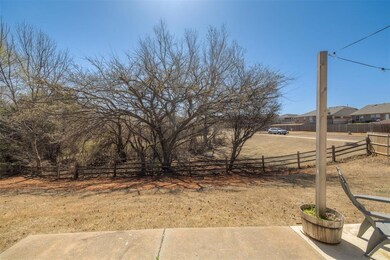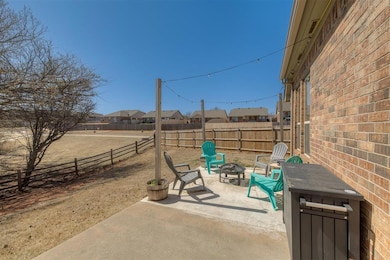
1400 Biltmore Ct Norman, OK 73071
Northeast Norman NeighborhoodHighlights
- Traditional Architecture
- Corner Lot
- Circular Driveway
- Eisenhower Elementary School Rated A-
- Covered patio or porch
- Cul-De-Sac
About This Home
As of May 2025OPEN HOUSE CANCELLED 3/30/25. Welcome to 1400 Biltmore Ct, a beautifully renovated 4-bedroom, 2-bath home in the highly sought-after Norman School District. Situated on a spacious corner lot, this 1,746 sqft home features modern updates throughout. The kitchen has stunning quartz countertops that complement the new flooring flowing seamlessly through the heart of the home. An open design allows natural light to fill the space, creating a warm and inviting atmosphere. The primary suite offers a private retreat with a walk-in closet and ensuite bath. Outside, the extended patio provides the perfect space for gatherings and outdoor enjoyment. Conveniently located near shopping, dining, and entertainment, this move-in-ready home is a must-see! You’re going to love living here!
Home Details
Home Type
- Single Family
Est. Annual Taxes
- $3,695
Year Built
- Built in 2007
Lot Details
- 0.25 Acre Lot
- Cul-De-Sac
- North Facing Home
- Partially Fenced Property
- Wood Fence
- Corner Lot
HOA Fees
- $25 Monthly HOA Fees
Parking
- 2 Car Attached Garage
- Garage Door Opener
- Circular Driveway
Home Design
- Traditional Architecture
- Slab Foundation
- Brick Frame
- Architectural Shingle Roof
Interior Spaces
- 1,746 Sq Ft Home
- 1-Story Property
- Woodwork
- Gas Log Fireplace
- Window Treatments
- Laundry Room
Kitchen
- Electric Oven
- Electric Range
- Free-Standing Range
- Microwave
- Dishwasher
- Disposal
Bedrooms and Bathrooms
- 4 Bedrooms
- 2 Full Bathrooms
Outdoor Features
- Covered patio or porch
- Rain Gutters
Schools
- Eisenhower Elementary School
- Irving Middle School
- Norman North High School
Utilities
- Central Heating and Cooling System
Community Details
- Association fees include maintenance common areas
- Mandatory home owners association
Listing and Financial Details
- Legal Lot and Block 1 / 7
Ownership History
Purchase Details
Home Financials for this Owner
Home Financials are based on the most recent Mortgage that was taken out on this home.Purchase Details
Home Financials for this Owner
Home Financials are based on the most recent Mortgage that was taken out on this home.Purchase Details
Purchase Details
Home Financials for this Owner
Home Financials are based on the most recent Mortgage that was taken out on this home.Purchase Details
Home Financials for this Owner
Home Financials are based on the most recent Mortgage that was taken out on this home.Similar Homes in Norman, OK
Home Values in the Area
Average Home Value in this Area
Purchase History
| Date | Type | Sale Price | Title Company |
|---|---|---|---|
| Warranty Deed | $291,000 | Chicago Title | |
| Warranty Deed | $291,000 | Chicago Title | |
| Warranty Deed | $250,000 | Chicago Title | |
| Quit Claim Deed | -- | Chicago Title | |
| Warranty Deed | $132,000 | Fa | |
| Warranty Deed | $33,500 | None Available |
Mortgage History
| Date | Status | Loan Amount | Loan Type |
|---|---|---|---|
| Open | $276,450 | New Conventional | |
| Closed | $276,450 | New Conventional | |
| Previous Owner | $237,500 | New Conventional | |
| Previous Owner | $109,200 | Purchase Money Mortgage | |
| Previous Owner | $8,000,000 | Future Advance Clause Open End Mortgage |
Property History
| Date | Event | Price | Change | Sq Ft Price |
|---|---|---|---|---|
| 05/23/2025 05/23/25 | Sold | $291,000 | -1.4% | $167 / Sq Ft |
| 03/30/2025 03/30/25 | Pending | -- | -- | -- |
| 03/13/2025 03/13/25 | For Sale | $295,000 | +18.0% | $169 / Sq Ft |
| 02/28/2023 02/28/23 | Sold | $250,000 | 0.0% | $143 / Sq Ft |
| 01/27/2023 01/27/23 | Pending | -- | -- | -- |
| 01/18/2023 01/18/23 | For Sale | $249,900 | -- | $143 / Sq Ft |
Tax History Compared to Growth
Tax History
| Year | Tax Paid | Tax Assessment Tax Assessment Total Assessment is a certain percentage of the fair market value that is determined by local assessors to be the total taxable value of land and additions on the property. | Land | Improvement |
|---|---|---|---|---|
| 2024 | $3,695 | $30,850 | $5,574 | $25,276 |
| 2023 | $3,182 | $26,500 | $5,359 | $21,141 |
| 2022 | $2,777 | $24,119 | $4,872 | $19,247 |
| 2021 | $2,789 | $22,971 | $5,021 | $17,950 |
| 2020 | $2,599 | $21,877 | $4,968 | $16,909 |
| 2019 | $2,518 | $20,835 | $3,540 | $17,295 |
| 2018 | $2,442 | $20,836 | $3,540 | $17,296 |
| 2017 | $2,469 | $20,836 | $0 | $0 |
| 2016 | $2,510 | $20,836 | $3,540 | $17,296 |
| 2015 | -- | $20,582 | $3,497 | $17,085 |
| 2014 | -- | $19,601 | $3,540 | $16,061 |
Agents Affiliated with this Home
-
Cheri Rollins

Seller's Agent in 2025
Cheri Rollins
The Agency
(405) 512-4577
5 in this area
67 Total Sales
-
Danielle Rogers

Buyer's Agent in 2025
Danielle Rogers
Oak & Prairie Real Estate, LLC
(405) 819-2060
6 in this area
106 Total Sales
-
Steve Morren

Seller's Agent in 2023
Steve Morren
Sterling Real Estate
(405) 250-3000
55 in this area
307 Total Sales
Map
Source: MLSOK
MLS Number: 1159844
APN: R0152449
- 3049 Pinecrest St
- 1402 Kingston Rd
- 2812 Cedarcrest St
- 3112 Epora Dr
- 1405 Northern Hills Rd
- 2719 Osage Way
- 1301 E Tecumseh Rd
- 920 Villaverde Dr
- 2961 Twin Acres Dr
- 2704 Quanah Parker Trail
- 1204 Deer Run Dr
- 0 E Tecumseh Rd
- 1923 E Tecumseh Rd
- 1629 Rangeline Rd
- 802 Sedona Dr
- 609 Cavecreek St
- 3740 Sawmill Rd
- 2712 9th Ave NE
- 3441 Montilla Ct
- 600 Shadowhill St

