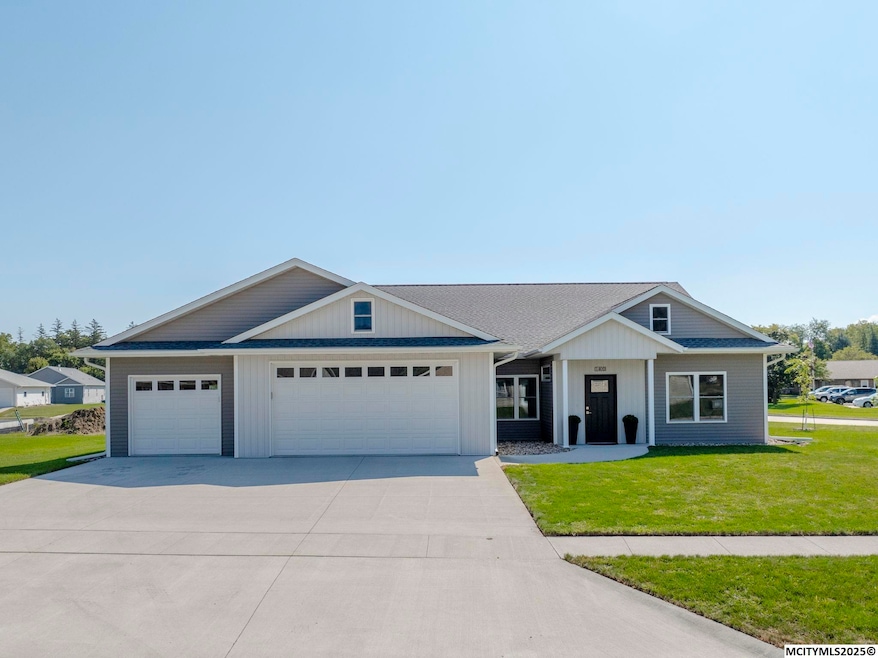
1400 Blake Dr Clear Lake, IA 50428
Estimated payment $3,107/month
Highlights
- Very Popular Property
- Ranch Style House
- 3 Car Attached Garage
- Clear Creek Elementary School Rated 9+
- Corner Lot
- Bathtub
About This Home
EXCEPTIONAL HOME! METICULOUSLY MAINTAINED, BRIGHT, AIRY AND MOVE IN READY! Why build or downsize to a condo when you can own this beautiful, like-new home! Spacious open floor plan, tastefully decorated, zero entry throughout! Welcoming kitchen the chef in the home will love! Cozy 3 season/screened room perfect for morning coffee or evening relaxation! Custom stamped concrete patio, ideal for barbecues, entertaining or unwinding in your own secluded oasis! In-floor heating throughout the home and garage, comfort year-round! Terrific garage plus ample off-street parking, bring the guests! Thoughtfully designed layout with quality finishes throughout! If you have been waiting for just the right property, look no further! Enjoy luxury, comfort, and convenience in this sought after peaceful Clear Lake neighborhood. This home is special, a gem like this rarely hits the market! Call today and make this inviting property YOUR new HOME! :)
Home Details
Home Type
- Single Family
Est. Annual Taxes
- $5,644
Year Built
- Built in 2020
Lot Details
- 0.33 Acre Lot
- Corner Lot
- Property is zoned RG/GENERAL RES
Home Design
- Ranch Style House
- Slab Foundation
- Asphalt Roof
- Vinyl Siding
Interior Spaces
- 1,764 Sq Ft Home
- Ceiling Fan
- Family Room Downstairs
- Open Floorplan
- Washer and Dryer
Kitchen
- Gas Range
- Microwave
- Dishwasher
- Snack Bar or Counter
- Disposal
Bedrooms and Bathrooms
- 3 Bedrooms
- En-Suite Primary Bedroom
- 3 Bathrooms
- Bathtub
- Shower Only
Parking
- 3 Car Attached Garage
- Heated Garage
- Garage Door Opener
- Driveway
Outdoor Features
- Patio
Utilities
- Forced Air Heating and Cooling System
- Heating System Uses Gas
- Water Softener is Owned
Listing and Financial Details
- Assessor Parcel Number 051227602600
Map
Home Values in the Area
Average Home Value in this Area
Tax History
| Year | Tax Paid | Tax Assessment Tax Assessment Total Assessment is a certain percentage of the fair market value that is determined by local assessors to be the total taxable value of land and additions on the property. | Land | Improvement |
|---|---|---|---|---|
| 2024 | $5,644 | $424,870 | $56,780 | $368,090 |
| 2023 | $5,364 | $424,870 | $56,780 | $368,090 |
| 2022 | $1,312 | $351,320 | $43,260 | $308,060 |
| 2021 | $580 | $84,500 | $36,770 | $47,730 |
| 2020 | $579 | $36,770 | $36,770 | $0 |
| 2019 | $588 | $0 | $0 | $0 |
| 2018 | $474 | $0 | $0 | $0 |
| 2017 | $486 | $0 | $0 | $0 |
| 2016 | $580 | $0 | $0 | $0 |
| 2015 | $580 | $0 | $0 | $0 |
| 2014 | $6 | $0 | $0 | $0 |
| 2013 | $6 | $0 | $0 | $0 |
Property History
| Date | Event | Price | Change | Sq Ft Price |
|---|---|---|---|---|
| 09/03/2025 09/03/25 | For Sale | $487,714 | -- | $276 / Sq Ft |
Purchase History
| Date | Type | Sale Price | Title Company |
|---|---|---|---|
| Warranty Deed | $400,000 | None Available | |
| Deed | $38,000 | None Available | |
| Warranty Deed | $38,000 | None Available |
Mortgage History
| Date | Status | Loan Amount | Loan Type |
|---|---|---|---|
| Open | $336,000 | New Conventional |
Similar Homes in Clear Lake, IA
Source: Mason City Multiple Listing Service
MLS Number: 250642
APN: 05-12-276-02-600
- 1509 Rylea Dr
- 1204 N 6th St
- 1606 N 8th Place
- 1810 N 8th St
- 1117 Buddy Holly Place
- Lot 9 Nash Ct
- Lot 3 Pine Brooke Dr
- 411 Pine Brooke Dr
- 706 7th Ave N
- 400 N 5th St
- 315 N 6th St
- 714 N 9th St
- 1009 Pine Brooke Ct
- 809 7th Ave N Unit 106
- 414 N 3rd St
- 136 7th Ave N
- 128 7th Ave N
- 300 N 4th St
- 413 W 12th Ave N
- 409 W 12th Ave N






