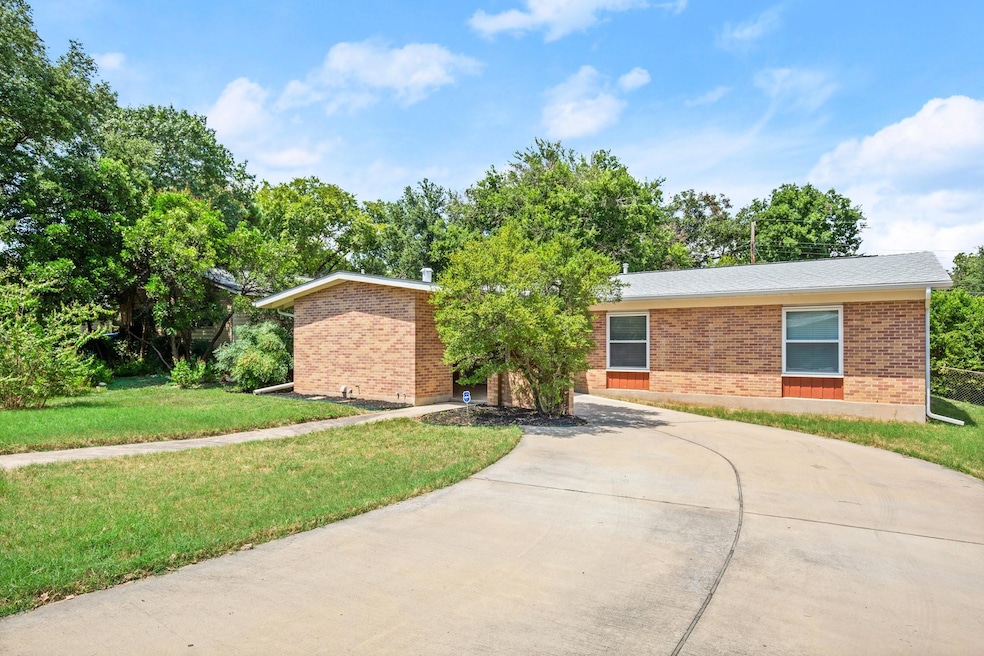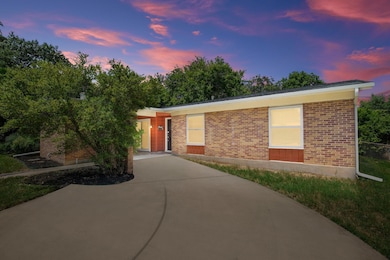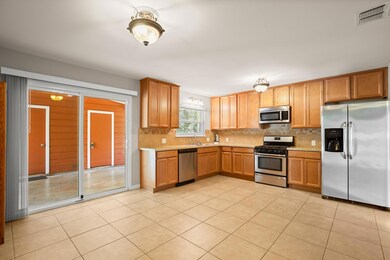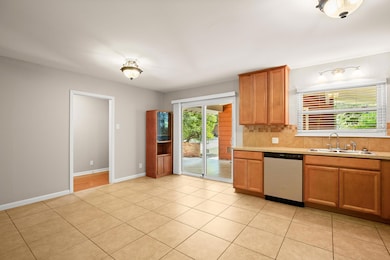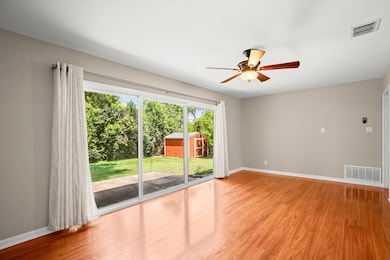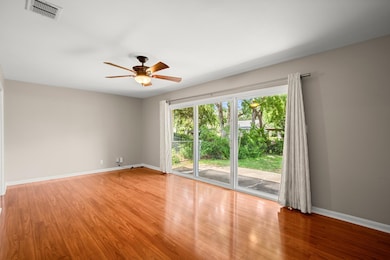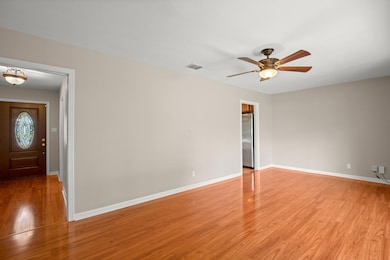1400 Briarcliff Blvd Austin, TX 78723
Windsor Park NeighborhoodHighlights
- Mature Trees
- Private Yard
- Shed
- Wood Flooring
- Stainless Steel Appliances
- 1-Story Property
About This Home
This beautifully maintained 3-bedroom, 2-bathroom home is situated near the vibrant Mueller area, just moments away from popular spots like Kerbey Lane Cafe, Hank’s, and a large H-E-B. The heart of the home is an expansive kitchen and dining area, featuring stainless steel appliances and ample space for both cooking and dining. The generously sized living room with abundant natural light creates an inviting atmosphere and also offers direct access to the large backyard—perfect for a BBQ or playing fetch with your dog. Each of the three bedrooms offers plenty of space. The home also includes a large driveway and convenient carport with additional storage.
Listing Agent
Christie's Int'l Real Estate Brokerage Phone: (512) 368-8078 License #0737399 Listed on: 10/13/2025

Home Details
Home Type
- Single Family
Est. Annual Taxes
- $9,645
Year Built
- Built in 1958
Lot Details
- South Facing Home
- Wood Fence
- Mature Trees
- Wooded Lot
- Private Yard
- Back and Front Yard
Home Design
- Slab Foundation
Interior Spaces
- 1,285 Sq Ft Home
- 1-Story Property
- Ceiling Fan
Kitchen
- Free-Standing Gas Oven
- Microwave
- Dishwasher
- Stainless Steel Appliances
- Disposal
Flooring
- Wood
- Carpet
- Tile
Bedrooms and Bathrooms
- 3 Main Level Bedrooms
- 2 Full Bathrooms
Home Security
- Carbon Monoxide Detectors
- Fire and Smoke Detector
Parking
- 4 Parking Spaces
- Carport
- Driveway
Schools
- Harris Elementary School
- Webb Middle School
- Northeast Early College High School
Additional Features
- Shed
- Central Air
Listing and Financial Details
- Security Deposit $2,400
- Tenant pays for all utilities
- 12 Month Lease Term
- $85 Application Fee
- Assessor Parcel Number 02231506100000
- Tax Block B
Community Details
Overview
- Gaston Park Subdivision
Pet Policy
- Dogs and Cats Allowed
Map
Source: Unlock MLS (Austin Board of REALTORS®)
MLS Number: 4448772
APN: 222114
- 1405 Briarcliff Blvd
- 1307 Yorkshire Dr
- 1420 Yorkshire Dr
- 6017 Belfast Dr
- 6103 Belfast Dr
- 1301 Glencrest Dr
- 1311 Ridgehaven Dr
- 1305 Ridgehaven Dr
- 1506 Northridge Dr
- 1100 Clayton Ln
- 1502 Ridgehaven Dr
- 6400 Brookside Dr
- 6303 Brookside Dr
- 1042 Rosemont St Unit 2
- 1042 Rosemont St Unit 1
- 1601 Ashberry Dr
- 1601 Northridge Dr
- 1607 Sweetbriar Ave
- 1040 Rosemont St
- 1609 Chatham Ave
- 1310 Briarcliff Blvd
- 1402 Braes Ridge Dr Unit B
- 1306 Danbury Square Unit B
- 1302 Danbury Square Unit B
- 1403 Braes Ridge Dr Unit A
- 1411 Braes Ridge Dr Unit B
- 6201 Belfast Dr
- 6007 Belfast Dr
- 6218 Brookside Dr
- 1106 Reinli St
- 1600 Ashberry Dr
- 1071 Clayton Ln Unit ID1256101P
- 1071 Clayton Ln Unit ID1256105P
- 1071 Clayton Ln Unit M0508.1407617
- 1071 Clayton Ln Unit M1323.1407622
- 1071 Clayton Ln Unit M1620.1407627
- 1071 Clayton Ln Unit M0505.1407614
- 1071 Clayton Ln Unit M1012.1407619
- 1071 Clayton Ln Unit M1406.1407624
- 1071 Clayton Ln Unit M1424.1407626
