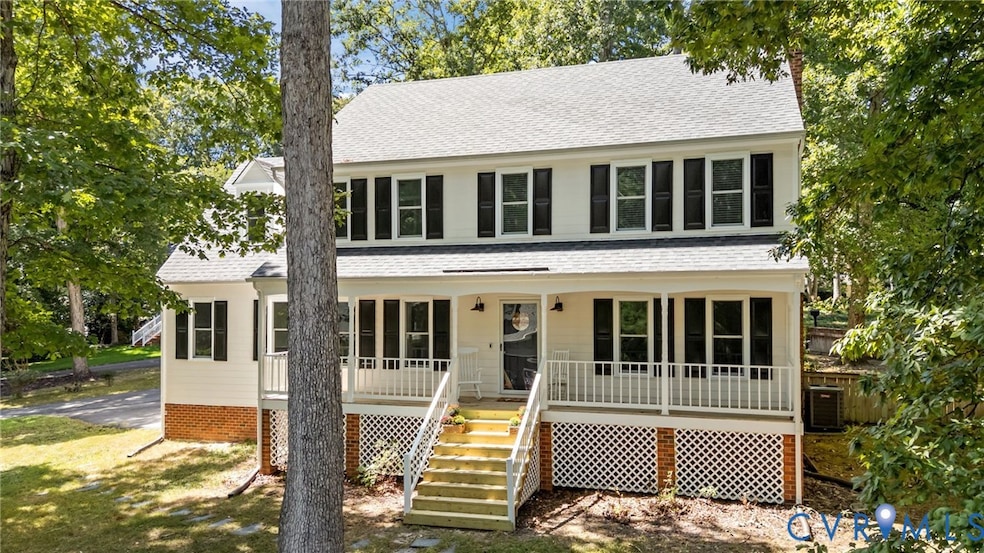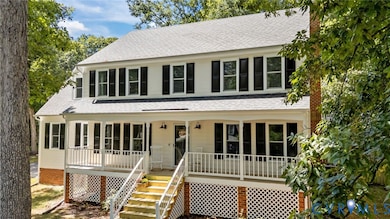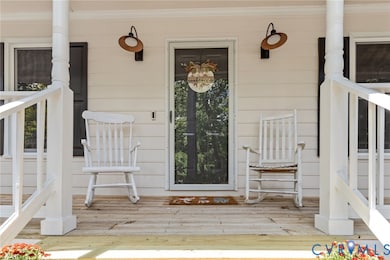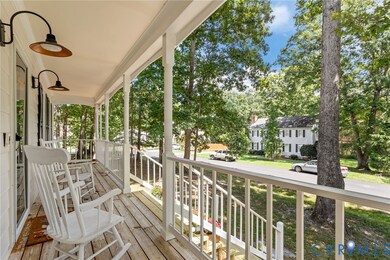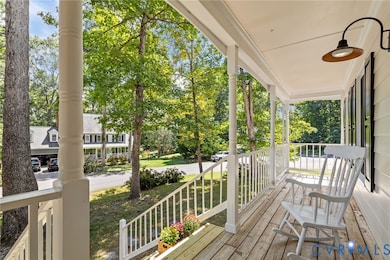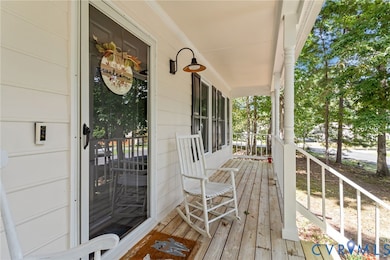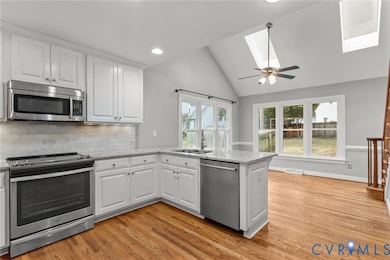1400 Cedar Crossing Trail Midlothian, VA 23114
Estimated payment $3,004/month
Highlights
- Colonial Architecture
- Wood Flooring
- Cul-De-Sac
- Midlothian High School Rated A
- 1 Car Direct Access Garage
- Front Porch
About This Home
This super cute and well priced home sits on almost a half acre lot in the sought out Midlothian area. Home features over 2500 square feet of living space with ample room for family and entertaining. First floor boasts a well sized modern updated open floor kitchen with stainless steel appliances and granite countertops. Spacious dining room, great room, and living room with hardwood floors, fresh interior paint, and modern light fixtures. Second floor is just as impressive with the amount of room for everyone. Primary bedroom with walk-in closet and en-suite bath plus three additional bedrooms plus bonus room/bedroom. Recent updates & improvements feature: New vinyl windows (2024), New Gas Furnace (2022), Newer Heat Pump (2019), and Composite Decking and Vinyl Rails on Rear Deck. Paved Driveway (2020), Newer Rear Fence (2017) Refinished Hardwood Floors (2021), and Fresh Exterior Paint (2017). 30/35 year dimensional roof in 2011. The exterior features a full, covered front porch, fenced rear yard play area, and rear-entry garage on a cul-de-sac lot. Convenient to dining, entertainment, and shopping. This is one you won't want to miss.
Home Details
Home Type
- Single Family
Est. Annual Taxes
- $3,666
Year Built
- Built in 1988
Lot Details
- 0.39 Acre Lot
- Cul-De-Sac
- Back Yard Fenced
- Cleared Lot
- Zoning described as R7
Parking
- 1 Car Direct Access Garage
- Garage Door Opener
- Driveway
- Off-Street Parking
Home Design
- Colonial Architecture
- Brick Exterior Construction
- Frame Construction
- Shingle Roof
- Composition Roof
- Clapboard
- Hardboard
Interior Spaces
- 2,508 Sq Ft Home
- 2-Story Property
- Wood Burning Fireplace
- Crawl Space
Kitchen
- Stove
- Microwave
- Dishwasher
Flooring
- Wood
- Carpet
Bedrooms and Bathrooms
- 5 Bedrooms
Outdoor Features
- Front Porch
Schools
- Evergreen Elementary School
- Tomahawk Creek Middle School
- Midlothian High School
Utilities
- Forced Air Heating and Cooling System
- Heating System Uses Natural Gas
- Gas Water Heater
Community Details
- Cedar Crossing Subdivision
Listing and Financial Details
- Tax Lot 11
- Assessor Parcel Number 732-69-86-06-300-000
Map
Home Values in the Area
Average Home Value in this Area
Tax History
| Year | Tax Paid | Tax Assessment Tax Assessment Total Assessment is a certain percentage of the fair market value that is determined by local assessors to be the total taxable value of land and additions on the property. | Land | Improvement |
|---|---|---|---|---|
| 2025 | $4,172 | $465,900 | $87,000 | $378,900 |
| 2024 | $4,172 | $407,300 | $82,000 | $325,300 |
| 2023 | $3,343 | $367,400 | $78,000 | $289,400 |
| 2022 | $3,219 | $349,900 | $74,000 | $275,900 |
| 2021 | $3,090 | $318,300 | $72,000 | $246,300 |
| 2020 | $3,113 | $327,700 | $72,000 | $255,700 |
| 2019 | $2,953 | $310,800 | $72,000 | $238,800 |
| 2018 | $2,803 | $295,100 | $70,000 | $225,100 |
| 2017 | $2,797 | $291,400 | $70,000 | $221,400 |
| 2016 | $2,684 | $279,600 | $68,000 | $211,600 |
| 2015 | $2,709 | $279,600 | $68,000 | $211,600 |
| 2014 | $2,627 | $271,000 | $65,000 | $206,000 |
Property History
| Date | Event | Price | List to Sale | Price per Sq Ft | Prior Sale |
|---|---|---|---|---|---|
| 11/08/2025 11/08/25 | Pending | -- | -- | -- | |
| 09/18/2025 09/18/25 | Price Changed | $513,000 | -2.1% | $205 / Sq Ft | |
| 09/02/2025 09/02/25 | For Sale | $524,000 | +74.7% | $209 / Sq Ft | |
| 06/28/2017 06/28/17 | Sold | $299,950 | 0.0% | $120 / Sq Ft | View Prior Sale |
| 05/09/2017 05/09/17 | Pending | -- | -- | -- | |
| 05/07/2017 05/07/17 | For Sale | $299,950 | 0.0% | $120 / Sq Ft | |
| 04/26/2017 04/26/17 | Pending | -- | -- | -- | |
| 04/19/2017 04/19/17 | For Sale | $299,950 | -- | $120 / Sq Ft |
Purchase History
| Date | Type | Sale Price | Title Company |
|---|---|---|---|
| Warranty Deed | $299,950 | Attorney | |
| Warranty Deed | $254,000 | -- |
Mortgage History
| Date | Status | Loan Amount | Loan Type |
|---|---|---|---|
| Open | $279,950 | New Conventional | |
| Previous Owner | $203,200 | New Conventional |
Source: Central Virginia Regional MLS
MLS Number: 2524566
APN: 732-69-86-06-300-000
- 1301 Wesanne Ln
- 1406 Walton Bluff Terrace
- 1001 Worsham Green Terrace
- 1618 Darrell Terrace
- 12601 Cottage Mill Rd
- 12608 Wood Sage W
- 1407 Sycamore Ridge Ct
- 13300 Railey Hill Dr
- 12325 Logan Trace Rd
- 1306 Bach Terrace
- 419 Walton Park Rd
- 914 Spirea Rd
- 121 Avebury Dr
- 12831 Ashtree Rd
- 1301 Hawkins Wood Cir
- 1118 Bach Ln
- 13924 Krim Point Rd
- 13425 Ridgemoor Ln
- 12918 Ashtree Rd
- 11970 Lucks Ln
