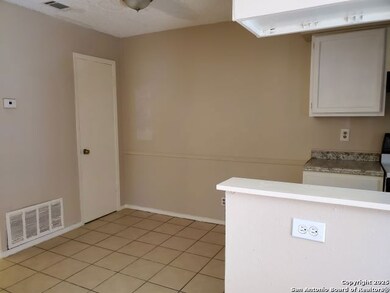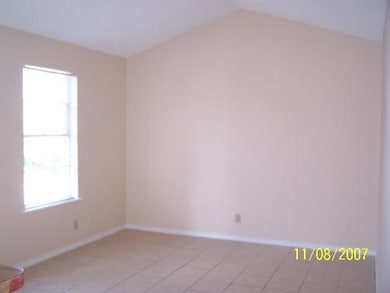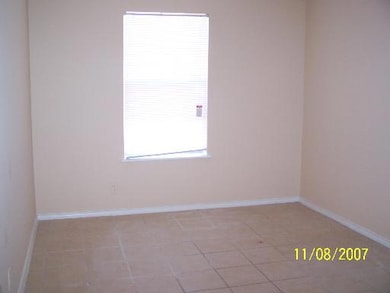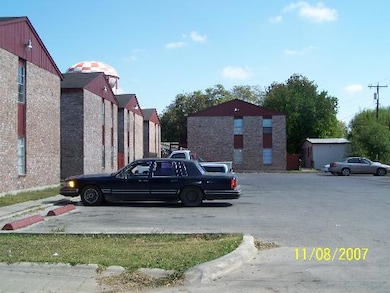1400 Clamp Ave Unit 304 San Antonio, TX 78221
San Jose NeighborhoodHighlights
- 0.43 Acre Lot
- Ceramic Tile Flooring
- Ceiling Fan
- Eat-In Kitchen
- Central Heating and Cooling System
About This Home
This delightful 4-plex offers an inviting living space with 2 cozy bedrooms and a well-appointed bathroom. Nestled in a tranquil residential neighborhood, this unit boasts a generous walk-in closet, providing ample storage for your belongings. The entire floor is beautifully tiled, enhancing the aesthetics and ease of maintenance. Central AC and heat. The rent includes essential utilities such as water, sewer, and garbage collection, ensuring a hassle-free living experience; however, tenants are responsible for their electricity expenses. Situated conveniently near various shopping centers, reputable schools, and accessible transportation options, this location is perfect for those seeking both convenience and comfort. Residents will also appreciate the refrigerator and stove included. While pets are welcome to join the household, an interview is necessary, and certain breed restrictions apply to ensure a safe environment for all residents.
Listing Agent
Christine Jacques
Jacques Investment Resources, LLC Listed on: 02/03/2025
Home Details
Home Type
- Single Family
Year Built
- Built in 1984
Parking
- Side or Rear Entrance to Parking
Home Design
- Brick Exterior Construction
- Roof Vent Fans
Interior Spaces
- 750 Sq Ft Home
- 2-Story Property
- Ceiling Fan
- Window Treatments
- Ceramic Tile Flooring
Kitchen
- Eat-In Kitchen
- Stove
Bedrooms and Bathrooms
- 2 Bedrooms
- 1 Full Bathroom
Laundry
- Dryer
- Washer
Schools
- Vestal Elementary School
- Terrell Middle School
- Mccollum High School
Utilities
- Central Heating and Cooling System
- Electric Water Heater
- Cable TV Available
Additional Features
- Exterior Lighting
- 0.43 Acre Lot
Community Details
- Harlandale Subdivision
Listing and Financial Details
- Rent includes wt_sw, grbpu
- Assessor Parcel Number 094303370012
Map
Source: San Antonio Board of REALTORS®
MLS Number: 1839426
- 510 W Vestal Place
- 306 W Formosa Blvd
- 1707 Garnett
- 1703 Garnett
- 1711 Garnett
- 1708 Garnett
- 430 Aaron Place
- 119 Ware Blvd
- 611 Drury Ln
- 310 Proctor Blvd
- 314 Proctor Blvd
- 225 W Petaluma Blvd
- 122 E Ackard Place
- 405 Sunglo Dr
- 1923 Clamp Ave
- 614 Sunglo Dr
- 303 E Amber St
- 327 Kopplow Place
- 811 Cantrell Dr
- 206 Sussex Ave
- 1400 Clamp Ave Unit 103
- 1400 Clamp Ave Unit 303
- 1400 Clamp Ave Unit 104
- 3718 Pleasanton Rd Unit 104
- 3718 Pleasanton Rd Unit 103
- 3409 Commercial Ave Unit 1
- 3409 Commercial Ave
- 3409 Commercial Ave
- 418 Verne St Unit 1
- 830 W Hutchins Place Unit 4
- 830 W Hutchins Place Unit 11
- 321 Verne St
- 930 Drury Ln Unit 3
- 931 W Hutchins Place
- 927 W Formosa Blvd Unit 1
- 835 Grosvenor St
- 7302 Mary Abbott St
- 378 E Petaluma Blvd Unit B
- 378 E Petaluma Blvd Unit D
- 519 Creath Place





