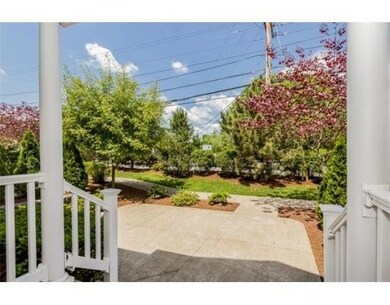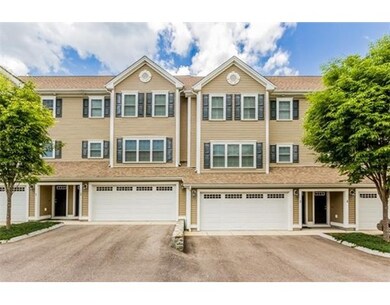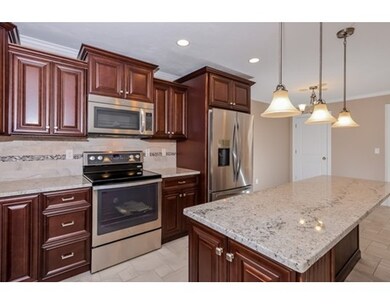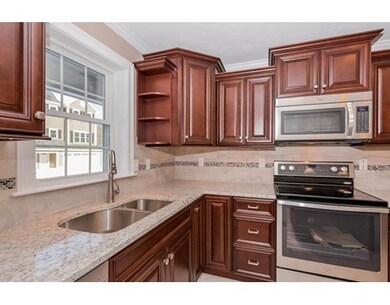
1400 Commerce Way Unit 9 Attleboro, MA 02703
About This Home
As of June 2020Easy to show by appointment! Just give a call, text, or e-mail! ~ All of our Flynn Terrace homes are now under contract with some very excited buyers, BUT buyers should keep an eye out for 24 beautiful new townhomes that will be under construction in the Spring for late Summer delivery. These upscale 3BR, 2.5BA Flynn Terrace Townhomes with one & two car garages sold faster than we could build them! Each gorgeous home features approximately 1600sf of living, a spacious master suite with private bath & walk-in closet, two additional bedrooms, 2.5 baths, living room with gas FP, central air, high efficiency heating system, and high end finishes throughout. Great commuter location - just a quick mile to route 95 or minutes to the train! Call, text, or e-mail for more information or to set up a time to tour our units currently under construction - easy (and a pleasure) to show with just a little notice! Time to start saving and planning so you don't miss out on this next project
Property Details
Home Type
Condominium
Est. Annual Taxes
$5,791
Year Built
2015
Lot Details
0
Listing Details
- Unit Level: 1
- Unit Placement: Middle
- Special Features: NewHome
- Property Sub Type: Condos
- Year Built: 2015
Interior Features
- Appliances: Range, Dishwasher, Disposal, Microwave, Refrigerator
- Fireplaces: 1
- Has Basement: No
- Fireplaces: 1
- Primary Bathroom: Yes
- Number of Rooms: 6
- Amenities: Public Transportation, Shopping, Park, Golf Course, Medical Facility, Highway Access, House of Worship, Private School, Public School, T-Station
- Electric: Circuit Breakers
- Energy: Insulated Windows, Insulated Doors, Prog. Thermostat
- Flooring: Wood, Tile, Wall to Wall Carpet
- Insulation: Full, Cellulose - Sprayed
- Interior Amenities: Cable Available
- Bedroom 2: Second Floor
- Bedroom 3: Second Floor
- Bathroom #1: Second Floor
- Bathroom #2: Second Floor
- Bathroom #3: First Floor
- Kitchen: First Floor
- Laundry Room: Second Floor
- Living Room: First Floor
- Master Bedroom: Second Floor
- Master Bedroom Description: Flooring - Wall to Wall Carpet
Exterior Features
- Roof: Asphalt/Fiberglass Shingles
- Construction: Frame
- Exterior: Vinyl
- Exterior Unit Features: Patio, Professional Landscaping, Sprinkler System
Garage/Parking
- Garage Parking: Attached, Under, Garage Door Opener, Storage, Insulated
- Garage Spaces: 2
- Parking: Off-Street, Paved Driveway
- Parking Spaces: 3
Utilities
- Cooling: Central Air
- Heating: Forced Air, Gas, ENERGY STAR
- Cooling Zones: 2
- Heat Zones: 2
- Hot Water: Natural Gas, Tank
- Utility Connections: for Gas Range, for Electric Range
Condo/Co-op/Association
- Condominium Name: Flynn Terrace
- Association Fee Includes: Master Insurance, Exterior Maintenance, Road Maintenance, Landscaping
- Management: Owner Association
- Pets Allowed: Yes
- No Units: 24
- Unit Building: 9
Ownership History
Purchase Details
Home Financials for this Owner
Home Financials are based on the most recent Mortgage that was taken out on this home.Purchase Details
Home Financials for this Owner
Home Financials are based on the most recent Mortgage that was taken out on this home.Purchase Details
Home Financials for this Owner
Home Financials are based on the most recent Mortgage that was taken out on this home.Similar Homes in Attleboro, MA
Home Values in the Area
Average Home Value in this Area
Purchase History
| Date | Type | Sale Price | Title Company |
|---|---|---|---|
| Condominium Deed | $372,500 | None Available | |
| Not Resolvable | $335,000 | -- | |
| Not Resolvable | $319,900 | -- |
Mortgage History
| Date | Status | Loan Amount | Loan Type |
|---|---|---|---|
| Open | $353,875 | New Conventional | |
| Previous Owner | $265,000 | New Conventional | |
| Previous Owner | $200,000 | New Conventional |
Property History
| Date | Event | Price | Change | Sq Ft Price |
|---|---|---|---|---|
| 06/29/2020 06/29/20 | Sold | $373,500 | -3.0% | $234 / Sq Ft |
| 05/30/2020 05/30/20 | Pending | -- | -- | -- |
| 04/27/2020 04/27/20 | For Sale | $385,000 | +20.4% | $242 / Sq Ft |
| 11/20/2015 11/20/15 | Sold | $319,900 | 0.0% | $201 / Sq Ft |
| 06/20/2015 06/20/15 | Off Market | $319,900 | -- | -- |
| 06/20/2015 06/20/15 | Pending | -- | -- | -- |
| 05/14/2015 05/14/15 | For Sale | $319,900 | -- | $201 / Sq Ft |
Tax History Compared to Growth
Tax History
| Year | Tax Paid | Tax Assessment Tax Assessment Total Assessment is a certain percentage of the fair market value that is determined by local assessors to be the total taxable value of land and additions on the property. | Land | Improvement |
|---|---|---|---|---|
| 2025 | $5,791 | $461,400 | $0 | $461,400 |
| 2024 | $5,679 | $446,100 | $0 | $446,100 |
| 2023 | $5,610 | $409,800 | $0 | $409,800 |
| 2022 | $5,081 | $351,600 | $0 | $351,600 |
| 2021 | $5,174 | $349,600 | $0 | $349,600 |
| 2020 | $5,039 | $346,100 | $0 | $346,100 |
| 2019 | $4,492 | $317,200 | $0 | $317,200 |
| 2018 | $4,599 | $310,300 | $0 | $310,300 |
| 2017 | $4,393 | $301,900 | $0 | $301,900 |
| 2016 | $148 | $10,000 | $0 | $10,000 |
| 2015 | $147 | $10,000 | $0 | $10,000 |
Agents Affiliated with this Home
-

Seller's Agent in 2020
Jennifer Moran
Jack Conway & Co Inc.
(508) 320-4573
32 Total Sales
-

Seller's Agent in 2015
Jen McMorran
Keller Williams Elite
(508) 930-5259
134 Total Sales
Map
Source: MLS Property Information Network (MLS PIN)
MLS Number: 71836595
APN: ATTL-000134-000000-000013-C000009U
- 457 Tiffany St
- 111 Hillcrest Dr
- 20 Perez St
- 1340 County St Unit 46
- 84 Patterson St
- 6 Perez St
- 97 Willow Tree Dr
- 845 County St
- 660 Thacher St Unit 1402
- 101 South Ave Unit 504
- 101 South Ave Unit 202
- 176 Read St
- 711 County St
- 0 Tulip Unit 73410552
- 0 Tulip Unit 73407296
- 8 Whineys Way
- 0 Middle St
- 994 S Main St
- 8 Rock Rd
- 9 Theodore Ln






