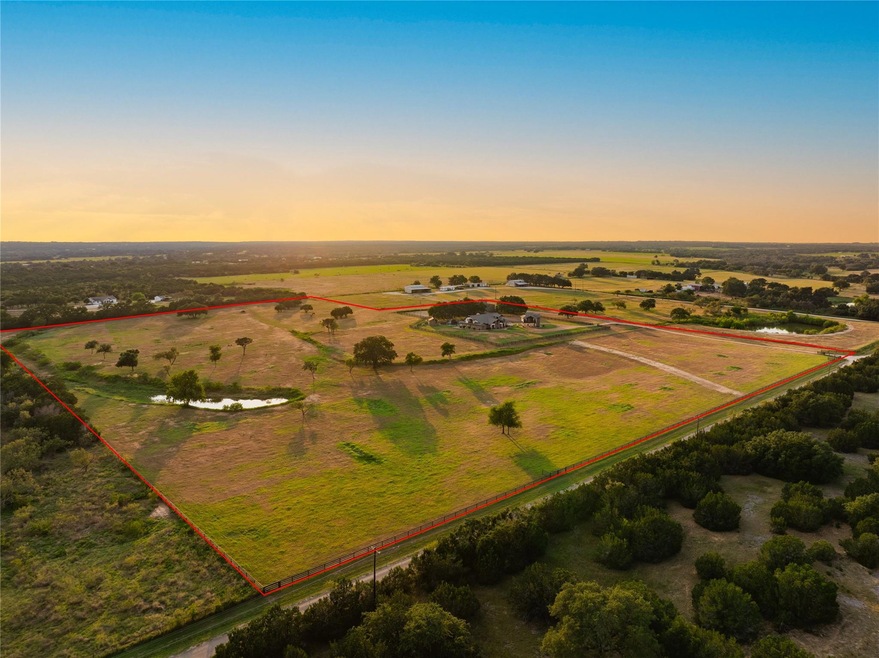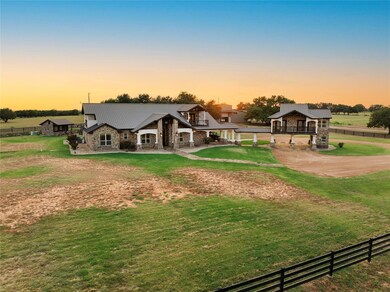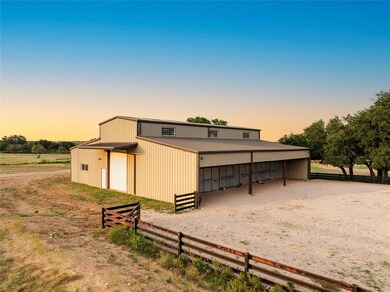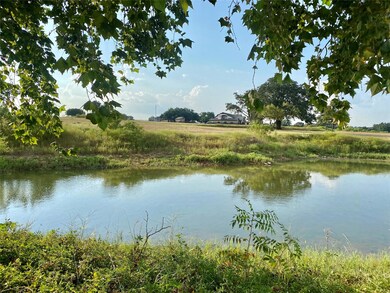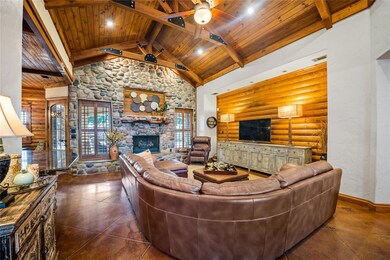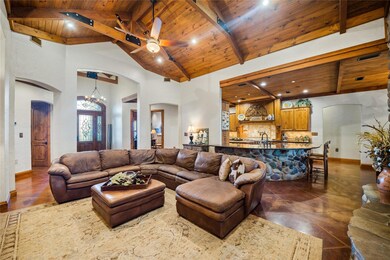
1400 County Road 320 Bertram, TX 78605
Estimated payment $12,539/month
Highlights
- Additional Residence on Property
- Horses Allowed On Property
- Home fronts a pond
- Barn
- Pool House
- Sauna
About This Home
Masterfully built, the A to Z Ranch offers incredibly luxurious features while also catering to the outdoor and equestrian needs of the Cowboy lifestyle. 5000 sqft BARN/Metal Building- 5 horse stalls, roll up doors, storage room. Corral attached to Barn and additional pasture area on the 25+ acres. Fully fenced, small wet weather creek, tank/pond and in Ag Valuation. Tax rate 1.3% No known restrictions MAIN HOME 3500+ sqft with all 3 bedrooms complete with en-suite bathrooms - all on the first floor, 3 other half baths. The massive beams open up to greet you as you enter this home- large stone fireplace and wood crafted details amplify the atmosphere. The kitchen features granite counters and built-in fridge, microwave (propane fueled) gas oven (with pot filler) and dual pantries. Secondary bedrooms are off the kitchen and each have full bathrooms and larger closets with storage. The primary bedroom is set on the other side of the home and is an oversize space with custom wood accents, patio access- and full bathroom. Oversize walk in shower, soaking tub, dual vanities, two toilets, and a large walk in closest (that connects to the laundry room) Upstairs, is the movie room with wet bar, half bath & balcony overlooking the south side of the property- upstairs above secondary bedrooms- 100 ft screen full projection system . Gym with water fountain, sauna, expansive balcony & half bathroom- upstairs above primary bedroom- also accessible with exterior door. The BACKYARD features a covered porch/living space and a 90,000 Gallon pool- 16 feet deep! (includes: slide, hot tub, and grotto) Pool House for equipment and storage. GUEST HOUSE- detached appx 1800 sqft with full bedroom, bathroom, kitchen and laundry. Located above protected car port driveway area
NOTE: Main house 3500+ sqft. 3 bed/3 full bath/3 half baths (first floor) Guest house 1800 sqft. 1 bed/ 1 bath+ kitchen and laundry (second floor)
Listing Agent
Keller Williams Realty Lone St Brokerage Phone: (512) 868-1771 License #0588152 Listed on: 08/24/2024

Co-Listing Agent
Keller Williams Realty Brokerage Phone: (512) 868-1771 License #0675307
Home Details
Home Type
- Single Family
Est. Annual Taxes
- $14,275
Year Built
- Built in 2008
Lot Details
- 26.46 Acre Lot
- Home fronts a pond
- West Facing Home
- Private Entrance
- Back and Front Yard Fenced
- Private Lot
- Level Lot
Property Views
- Woods
- Pasture
- Hills
- Seasonal
- Rural
Home Design
- Brick Exterior Construction
- Slab Foundation
- Metal Roof
Interior Spaces
- 5,331 Sq Ft Home
- 2-Story Property
- Built-In Features
- Bar Fridge
- Beamed Ceilings
- High Ceiling
- Double Pane Windows
- Living Room with Fireplace
- Multiple Living Areas
- Sauna
- Prewired Security
Kitchen
- Built-In Gas Oven
- <<builtInOvenToken>>
- <<microwave>>
- Built-In Refrigerator
- Dishwasher
- Kitchen Island
- Granite Countertops
- Disposal
Flooring
- Wood
- Carpet
Bedrooms and Bathrooms
- 4 Bedrooms | 3 Main Level Bedrooms
- Primary Bedroom on Main
- Walk-In Closet
- Soaking Tub
Parking
- 8 Parking Spaces
- Attached Carport
Accessible Home Design
- Accessible Full Bathroom
- Accessible Bedroom
Eco-Friendly Details
- Energy-Efficient Appliances
Pool
- Pool House
- In Ground Pool
- Outdoor Pool
- Waterfall Pool Feature
Outdoor Features
- Covered patio or porch
- Rain Gutters
Additional Homes
- Additional Residence on Property
- Residence on Property
Schools
- Bertram Elementary School
- Burnet Middle School
- Burnet High School
Farming
- Barn
- Agricultural
- Pasture
Horse Facilities and Amenities
- Horses Allowed On Property
- Corral
Utilities
- Central Heating and Cooling System
- Propane
- Well
- Septic Tank
- High Speed Internet
Community Details
- No Home Owners Association
Listing and Financial Details
- Assessor Parcel Number 81993
Map
Home Values in the Area
Average Home Value in this Area
Tax History
| Year | Tax Paid | Tax Assessment Tax Assessment Total Assessment is a certain percentage of the fair market value that is determined by local assessors to be the total taxable value of land and additions on the property. | Land | Improvement |
|---|---|---|---|---|
| 2023 | $14,435 | $1,070,221 | $0 | $0 |
| 2022 | $14,394 | $973,268 | -- | -- |
| 2021 | $14,627 | $885,048 | $11,145 | $873,903 |
| 2020 | $13,674 | $808,021 | $10,945 | $797,076 |
| 2019 | $13,090 | $744,619 | $10,945 | $733,674 |
| 2018 | $12,113 | $678,443 | $10,045 | $668,398 |
| 2017 | $12,217 | $864,394 | $203,759 | $660,635 |
| 2016 | $14,700 | $982,354 | $185,235 | $797,119 |
| 2015 | -- | $982,354 | $185,235 | $797,119 |
| 2014 | -- | $982,828 | $185,235 | $797,593 |
Property History
| Date | Event | Price | Change | Sq Ft Price |
|---|---|---|---|---|
| 07/02/2025 07/02/25 | Price Changed | $2,049,000 | -2.4% | $384 / Sq Ft |
| 04/03/2025 04/03/25 | For Sale | $2,099,000 | +115.3% | $394 / Sq Ft |
| 01/26/2018 01/26/18 | Sold | -- | -- | -- |
| 12/27/2017 12/27/17 | Pending | -- | -- | -- |
| 08/28/2017 08/28/17 | For Sale | $975,000 | -- | $183 / Sq Ft |
Purchase History
| Date | Type | Sale Price | Title Company |
|---|---|---|---|
| Deed | $672,000 | Reliant Title |
Mortgage History
| Date | Status | Loan Amount | Loan Type |
|---|---|---|---|
| Open | $646,000 | Future Advance Clause Open End Mortgage | |
| Closed | $672,000 | Adjustable Rate Mortgage/ARM |
Similar Homes in Bertram, TX
Source: Unlock MLS (Austin Board of REALTORS®)
MLS Number: 5423630
APN: 81993
- 1400 Cr 320
- 1475 W Fm 243
- 2654 County Road 321
- 304 Campo Colinas Dr
- TBD N Fm 243
- 604 Dove Trail
- 319 Bertram Oaks Dr
- 316 Bertram Oaks Dr
- 109 Old Glory Rd
- 109 Old Glory Rd
- 109 Old Glory Rd
- 109 Old Glory Rd
- 109 Old Glory Rd
- 109 Old Glory Rd
- 109 Old Glory Rd
- 109 Old Glory Rd
- 109 Old Glory Rd
- 314 Bertram Oaks Dr
- 303 Heritages Grove Rd
- 305 Heritage Groves Rd
- 208 Bunting Ln
- 321 Bertram Oaks Dr
- 410 W Fm 243
- 502 Willow St Unit 4
- 506 Willow St Unit 6
- 506 Willow St Unit 4
- 506 Willow St Unit 2
- 310 E Cedar St
- 330 E Cedar St
- 556 E Cedar St
- 225 Western Ave
- 3528 N Fm 1174
- 719 County Road 304
- 719 Co Rd 304
- 120 Lost Oaks Ct
- 636 Wild Spur Ln
- 120 Longmount Cove
- 1970 County Road 284
- 117 Dax Dr
- 1333 Spicewood Dr
