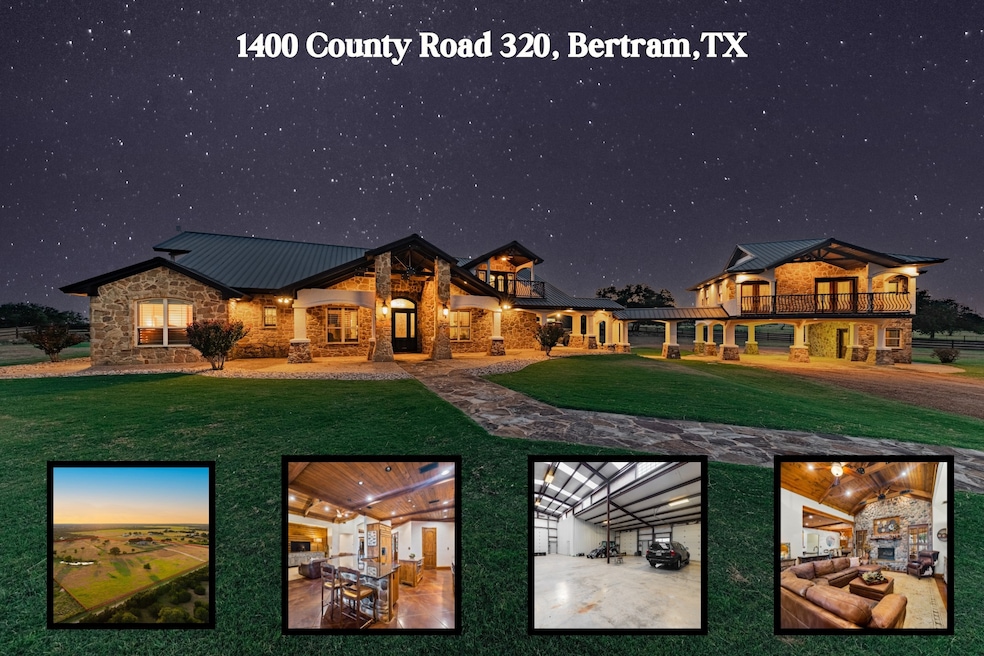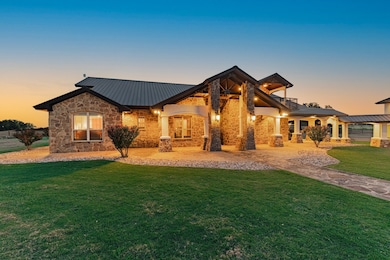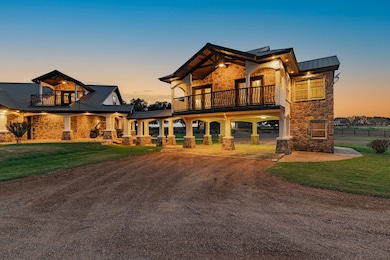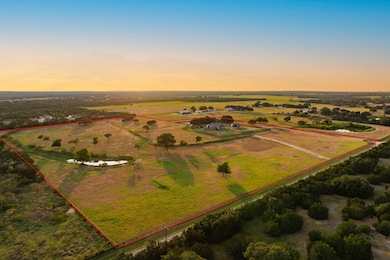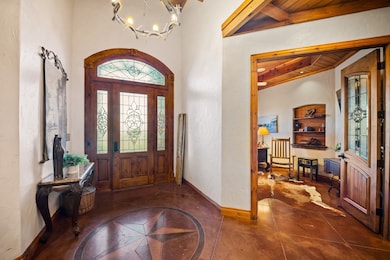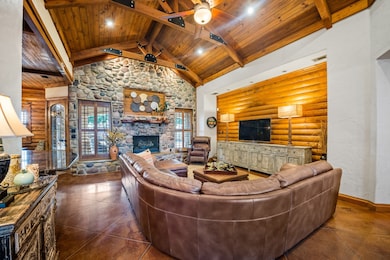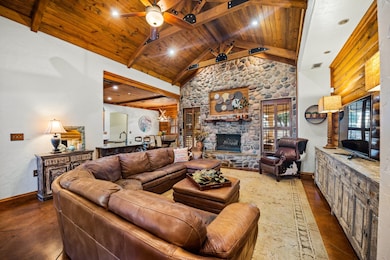1400 County Road 320 Bertram, TX 78605
Estimated payment $11,989/month
Highlights
- Horses Allowed On Property
- Built-In Refrigerator
- Deck
- Pool and Spa
- 26.46 Acre Lot
- 2-Story Property
About This Home
Masterfully built, the A to Z Ranch offers incredibly luxurious features while also catering to the outdoor and equestrian needs of the Cowboy lifestyle. MAIN HOME 3500+ sqft with all 3 bedrooms complete with en-suite bathrooms - all on the first floor, 3 other half baths. The massive beams open up to greet you as you enter this home- large stone fireplace and wood crafted details amplify the atmosphere. The kitchen features granite counters and built-in fridge, microwave (propane fueled) gas oven (with pot filler) and dual pantries. Secondary bedrooms are off the kitchen and each have full bathrooms and larger closets with storage. The primary bedroom is set on the other side of the home and is an oversize space with custom wood accents, patio access- and full bathroom. Oversize walk in shower, soaking tub, dual vanities, two toilets, and a large walk in closest (that connects to the laundry room) Upstairs, is the movie room with wet bar, half bath & balcony overlooking the south side of the property- upstairs above secondary bedrooms- 100 ft screen full projection system . Gym with water fountain, sauna, expansive balcony & half bathroom-upstairs above primary bedroom- also accessible with exterior door. The BACKYARD features a covered living area and a 90,000 Gallon pool- 16 feet deep! (includes: slide, hot tub, and grotto) Pool House for equipment and storage. GUEST HOUSE- detached approx 1800 sqft with full bedroom, bathroom, kitchen and laundry. Located above protected carport driveway area. 5000 sqft BARN - 5 horse stalls, roll up doors, storage room. Corral attached to Barn and additional pasture area on the 25+ acres. Fully fenced, small wet weather creek, pond and in Ag Valution. Tax rate 1.3% No known restrictions NOTE: Main house 3500+ sqft. 3 bed, 3 full bath, 3 half baths (first floor) Guest house 1800 sqft. 1 bed, 1 bath+ kitchen and laundry (second floor). Video available.
Listing Agent
RE/MAX Landmark Brokerage Phone: 972-524-0689 License #0710720 Listed on: 10/30/2025

Home Details
Home Type
- Single Family
Est. Annual Taxes
- $14,275
Year Built
- Built in 2008
Lot Details
- 26.46 Acre Lot
- Private Entrance
- Front Yard Fenced and Back Yard
- Cleared Lot
- Partially Wooded Lot
Parking
- 3 Car Garage
- 2 Carport Spaces
Home Design
- 2-Story Property
- Traditional Architecture
- Converted Barn or Barndominium
- Farmhouse Style Home
- Brick Exterior Construction
- Slab Foundation
- Metal Roof
Interior Spaces
- 5,331 Sq Ft Home
- Built-In Features
- Ceiling Fan
- Decorative Lighting
- Living Room with Fireplace
- Prewired Security
- Laundry Room
Kitchen
- Eat-In Kitchen
- Gas Oven
- Microwave
- Built-In Refrigerator
- Dishwasher
- Kitchen Island
- Granite Countertops
- Disposal
Flooring
- Wood
- Carpet
Bedrooms and Bathrooms
- 4 Bedrooms
- Walk-In Closet
- Soaking Tub
Pool
- Pool and Spa
- In Ground Pool
- Waterfall Pool Feature
- Pool Water Feature
- Gunite Pool
Outdoor Features
- Deck
- Covered Patio or Porch
- Outdoor Kitchen
- Rain Gutters
Schools
- Bertram Elementary School
- Burnet High School
Utilities
- Central Heating and Cooling System
- Propane
- High Speed Internet
- Cable TV Available
Additional Features
- Agricultural
- Horses Allowed On Property
Listing and Financial Details
- Assessor Parcel Number 000000081993
Map
Home Values in the Area
Average Home Value in this Area
Tax History
| Year | Tax Paid | Tax Assessment Tax Assessment Total Assessment is a certain percentage of the fair market value that is determined by local assessors to be the total taxable value of land and additions on the property. | Land | Improvement |
|---|---|---|---|---|
| 2025 | $14,435 | $1,264,048 | $25,073 | $1,238,975 |
| 2024 | $14,435 | $1,149,699 | $24,190 | $1,125,509 |
| 2023 | $14,435 | $1,070,221 | $0 | $0 |
| 2022 | $14,394 | $973,268 | -- | -- |
| 2021 | $14,627 | $885,048 | $11,145 | $873,903 |
| 2020 | $13,674 | $808,021 | $10,945 | $797,076 |
| 2019 | $13,090 | $744,619 | $10,945 | $733,674 |
| 2018 | $12,113 | $678,443 | $10,045 | $668,398 |
| 2017 | $12,217 | $864,394 | $203,759 | $660,635 |
| 2016 | $14,700 | $982,354 | $185,235 | $797,119 |
| 2015 | -- | $982,354 | $185,235 | $797,119 |
| 2014 | -- | $982,828 | $185,235 | $797,593 |
Property History
| Date | Event | Price | List to Sale | Price per Sq Ft | Prior Sale |
|---|---|---|---|---|---|
| 07/01/2025 07/01/25 | Price Changed | $2,049,000 | -2.4% | $384 / Sq Ft | |
| 01/05/2025 01/05/25 | Price Changed | $2,099,000 | -2.3% | $394 / Sq Ft | |
| 11/05/2024 11/05/24 | Price Changed | $2,149,000 | -1.2% | $403 / Sq Ft | |
| 10/07/2024 10/07/24 | Price Changed | $2,175,000 | -0.7% | $408 / Sq Ft | |
| 08/24/2024 08/24/24 | For Sale | $2,190,000 | +124.6% | $411 / Sq Ft | |
| 01/26/2018 01/26/18 | Sold | -- | -- | -- | View Prior Sale |
| 12/27/2017 12/27/17 | Pending | -- | -- | -- | |
| 08/28/2017 08/28/17 | For Sale | $975,000 | -- | $183 / Sq Ft |
Purchase History
| Date | Type | Sale Price | Title Company |
|---|---|---|---|
| Deed | $672,000 | Reliant Title |
Mortgage History
| Date | Status | Loan Amount | Loan Type |
|---|---|---|---|
| Open | $672,000 | Adjustable Rate Mortgage/ARM |
Source: North Texas Real Estate Information Systems (NTREIS)
MLS Number: 21106198
APN: 81993
- 1400 Cr 320
- 2654 County Road 321
- 104 Estrella Ln
- 604 Dove Trail
- 316 Bertram Oaks Dr
- 314 Bertram Oaks Dr
- 303 Heritages Grove Rd
- Aaron Plan at Bertram Oaks - Majors Collection
- Mays Plan at Bertram Oaks - Majors Collection
- Ramsey Plan at Bertram Oaks - Majors Collection
- Beckman Plan at Bertram Oaks - Majors Collection
- Dimaggio Plan at Bertram Oaks - Majors Collection
- Newlin Plan at Bertram Oaks - Majors Collection
- Oxford Plan at Bertram Oaks - Majors Collection
- Littleton Plan at Bertram Oaks - Majors Collection
- Walsh Plan at Bertram Oaks - Classic Collection
- Hendrix Plan at Bertram Oaks - Classic Collection
- Springsteen Plan at Bertram Oaks - Classic Collection
- Gehrig Plan at Bertram Oaks - Majors Collection
- Joplin Plan at Bertram Oaks - Classic Collection
- 305 Heritage Groves Rd
- 506 Willow St Unit 5
- 330 E Cedar St
- 107 Castleberry Ct Unit D
- 107 Castleberry Ct Unit B
- 107 Castleberry Ct Unit C
- 617 Johnson St
- 725 County Road 266 Unit 10
- 3528 N Fm 1174
- 719 County Road 304
- 120 Lost Oaks Ct
- 151 Boulder Ridge Trail
- 132 Skycroft Cir
- 2900 County Road 330
- 636 Wild Spur Ln
- 504 Longmount Cove
- 308 Heritage Groves Rd
- 400 Phillip Ln
- 116 Grey Fox Ln
- 146 Sunview Dr
