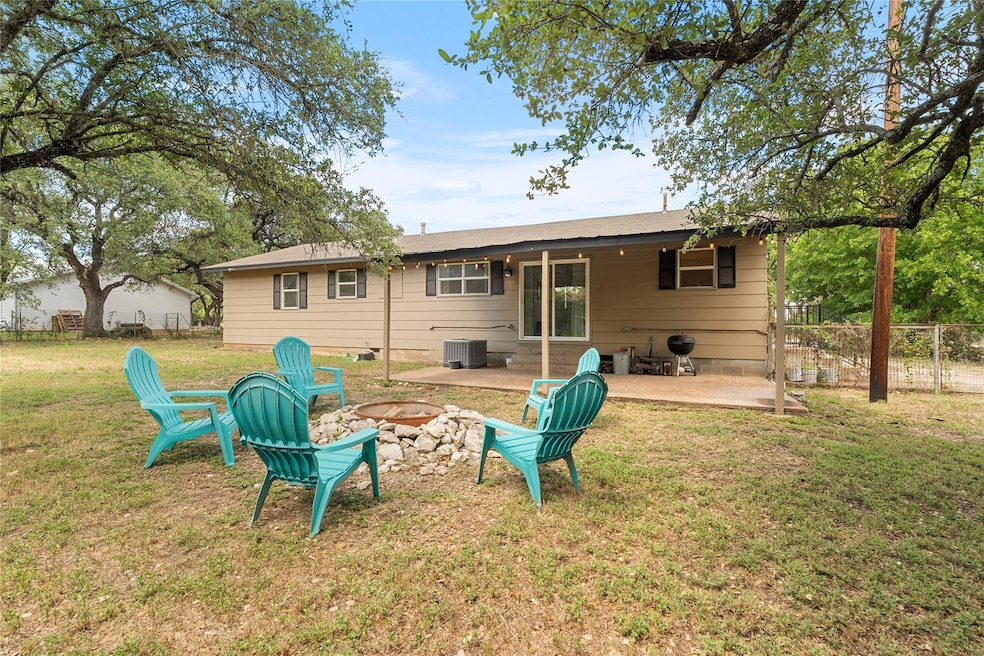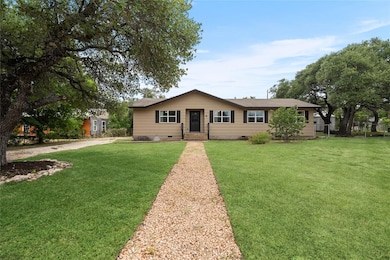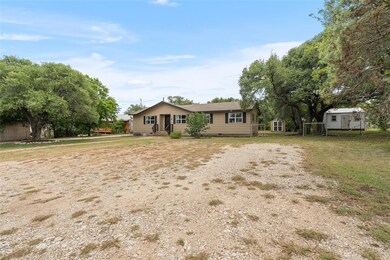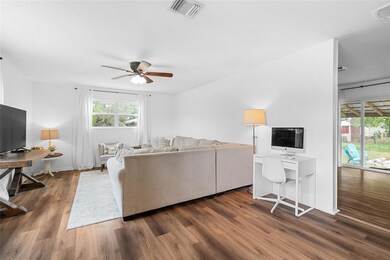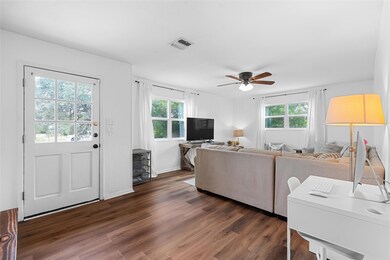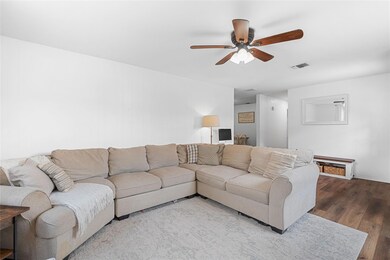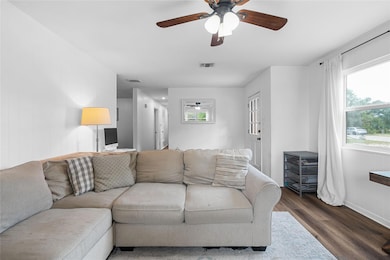617 Johnson St Bertram, TX 78605
Highlights
- Open Floorplan
- No HOA
- Eat-In Kitchen
- Park or Greenbelt View
- Covered Patio or Porch
- Home Security System
About This Home
Welcome home to 617 Johnson Street, where the view couldn't get any better. Offering a rare 4 bedroom and 2 full bathroom with an oversized lot in an improving district and just a short walk away from popular attractions like The Standard on Vaughan, The Frozen Affair Ice Cream, and the downtown library. Admire the view and large lot, then enter the home that has a considerably open floorplan with bright living room that overflows into the kitchen/dining room combined. This space features sliding doors to access the large backyard with covered patio, a side entrance, a pantry and a laundry room. The hallway leads you to the primary bedroom with private full bathroom, and 3 other bedrooms and a full sized hallway bathroom. Nice details include neutral and stylish paint in all bedrooms, seamless lvp-style flooring throughout, a separate laundry room, an eat-in kitchen overlooking a backyard with mature native trees, and the front overlooking one of the best views in Bertram. Schedule your showing today and move right in, 617 Johnson Street welcomes you home.
Listing Agent
Pure Realty Brokerage Phone: (215) 360-8683 License #0774642 Listed on: 11/19/2025

Home Details
Home Type
- Single Family
Est. Annual Taxes
- $4,600
Year Built
- Built in 1978
Lot Details
- 0.28 Acre Lot
- Northeast Facing Home
- Back Yard Fenced and Front Yard
Home Design
- Aluminum Siding
Interior Spaces
- 1,458 Sq Ft Home
- 1-Story Property
- Open Floorplan
- Awning
- Park or Greenbelt Views
- Home Security System
Kitchen
- Eat-In Kitchen
- Built-In Gas Range
- Dishwasher
Flooring
- Carpet
- Vinyl
Bedrooms and Bathrooms
- 4 Main Level Bedrooms
- 2 Full Bathrooms
Laundry
- Laundry Room
- Dryer
- Washer
Parking
- 4 Parking Spaces
- Driveway
Accessible Home Design
- No Interior Steps
Outdoor Features
- Covered Patio or Porch
- Shed
Schools
- Bertram Elementary School
- Burnet Middle School
- Burnet High School
Utilities
- Central Heating and Cooling System
- Natural Gas Connected
Listing and Financial Details
- Security Deposit $1,800
- Tenant pays for all utilities
- The owner pays for taxes
- Negotiable Lease Term
- $50 Application Fee
- Assessor Parcel Number 49153
Community Details
Overview
- No Home Owners Association
Pet Policy
- Pets allowed on a case-by-case basis
- Pet Deposit $500
Map
Source: Unlock MLS (Austin Board of REALTORS®)
MLS Number: 2419331
APN: 49153
- Lot 28 Shin Oak Bend County Road 252
- 445 W Vaughan St
- 661 W South St
- 681 W South St
- 11670 S Fm 1174
- 000 Tbd-A
- 000 Tbd-B
- 000 Tbd-D
- 000 Tbd-C
- 143 N West St
- 710 Fallen Oak Dr
- 515 N Lampasas St
- TBD Electron Dr
- 401 Lucky Ave
- 116 E Moeller St
- 18201 Ranch To Market Road 963
- Lot 1 Riparian Elm Rd
- 551 N Grange St
- 449 Dove Trail
- 4501 County Rd
- 330 E Cedar St
- 502 Willow St Unit 4
- 506 Willow St Unit 5
- 305 Heritage Groves Rd
- 107 Castleberry Ct Unit B
- 107 Castleberry Ct Unit C
- 107 Castleberry Ct Unit D
- 3528 N Fm 1174
- 725 County Road 266 Unit 10
- 719 County Road 304
- 120 Lost Oaks Ct
- 308 Heritage Groves Rd
- 146 Sunview Dr
- 151 Boulder Ridge Trail
- 132 Skycroft Cir
- 636 Wild Spur Ln
- 504 Longmount Cove
- 400 Phillip Ln
- 2900 County Road 330
- 900 Phillip Ln
