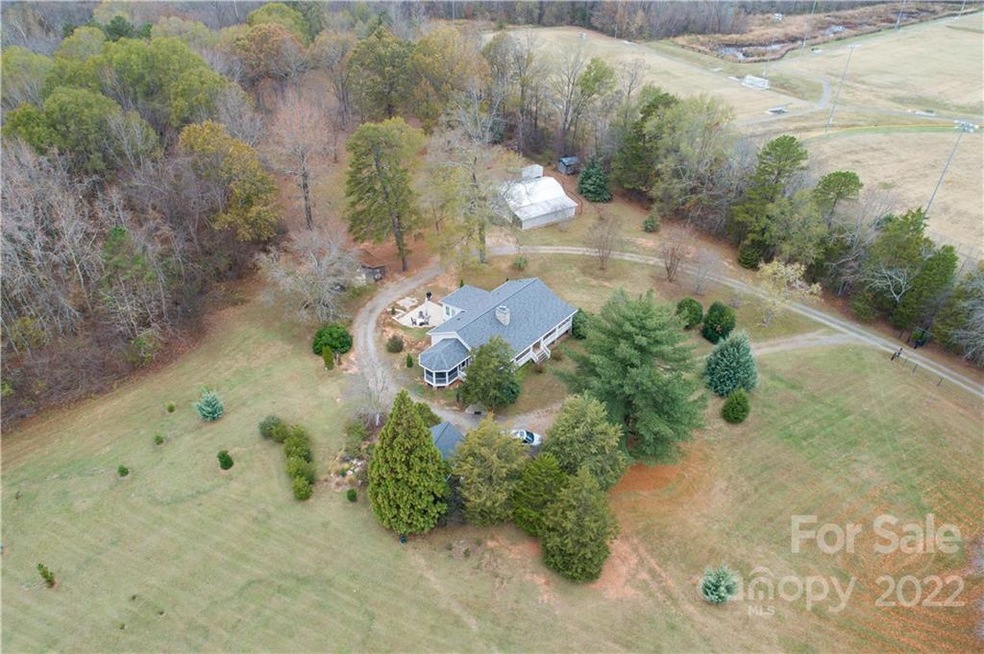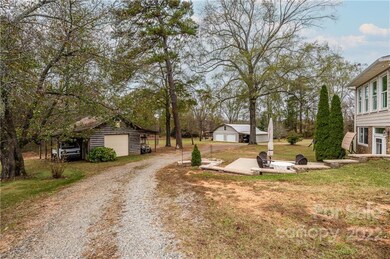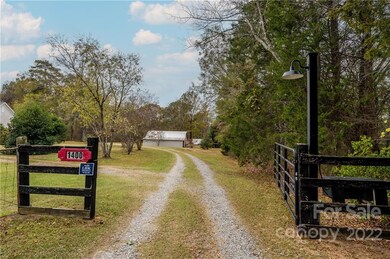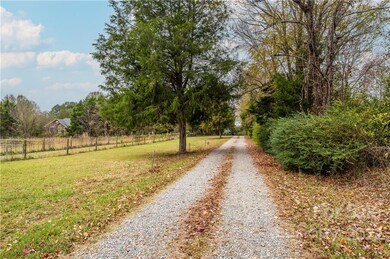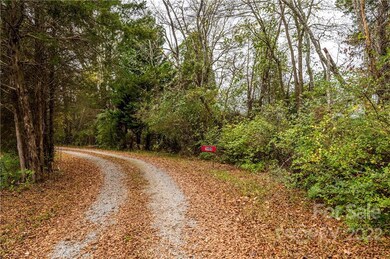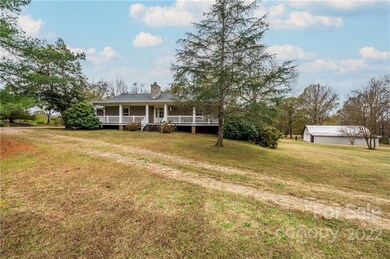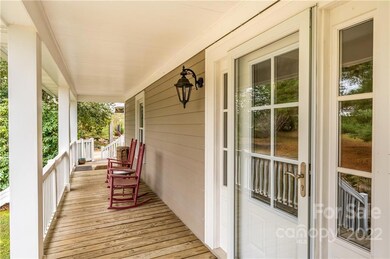
1400 Cox Mill Rd Concord, NC 28027
Estimated Value: $683,000 - $1,319,000
Highlights
- Barn
- Open Floorplan
- Wooded Lot
- Cox Mill Elementary School Rated A
- Private Lot
- Vaulted Ceiling
About This Home
As of January 2023Private country living in the thick of things. This 11.4 acre oasis is privately gated & mostly fenced. This ranch basement home has been meticulously maintained w/ a new roof 2022, Pella fiberglass windows new 2013, Trane 20 seer dual zone HVAC 2018. Relax on the wrap around porch or pick a patio, or screen porch to spend the day. Remodeled gourmet kitchen offers custom cabinets w/ pullouts galore w/ add'l space under the bar seating as well! Granite counters, seedy glass, decorative lighting, KitchenAid dishwasher & wall oven/microwave combo, LG cooktop, glass & SS exhaust hood, farmhouse sink w/ pendant lighting over it. Tongue-n-groove ceiling details, custom mouldings, gorgeous hardwood flooring. Owner's suite on the main floor w/ dual closets, private bath w/ custom Hickory cabinetry & dbl bowl vanity. Sunroom offers a breathtaking view of the backyard. Downstairs you will find the guest rooms, a flex room w/ a huge closet, a den, & sun porch leading to the back patio.
Last Agent to Sell the Property
One Community Real Estate Brokerage Email: leigh@leighsells.com License #213785 Listed on: 11/15/2022
Co-Listed By
One Community Real Estate Brokerage Email: leigh@leighsells.com License #59042
Home Details
Home Type
- Single Family
Est. Annual Taxes
- $5,037
Year Built
- Built in 1982
Lot Details
- 11.42 Acre Lot
- Fenced
- Private Lot
- Lot Has A Rolling Slope
- Wooded Lot
- Property is zoned LDR
Home Design
- Stone Siding
Interior Spaces
- 1-Story Property
- Open Floorplan
- Built-In Features
- Vaulted Ceiling
- Ceiling Fan
- Wood Burning Fireplace
- Insulated Windows
- Window Screens
- Family Room with Fireplace
- Screened Porch
- Finished Basement
- Basement Fills Entire Space Under The House
- Home Security System
Kitchen
- Breakfast Bar
- Built-In Oven
- Electric Cooktop
- Range Hood
- Microwave
- Plumbed For Ice Maker
- Dishwasher
Flooring
- Wood
- Tile
- Vinyl
Bedrooms and Bathrooms
- Walk-In Closet
Laundry
- Laundry Room
- Electric Dryer Hookup
Parking
- Garage
- Detached Carport Space
- Basement Garage
- Workshop in Garage
- Circular Driveway
- 4 Open Parking Spaces
Outdoor Features
- Patio
- Separate Outdoor Workshop
- Shed
- Outbuilding
Schools
- Cox Mill Elementary School
- Harold E Winkler Middle School
- Cox Mill High School
Farming
- Barn
- Pasture
Utilities
- Zoned Heating and Cooling
- Heat Pump System
- Electric Water Heater
- Septic Tank
- Cable TV Available
Community Details
- No Home Owners Association
- Built by custom
Listing and Financial Details
- Assessor Parcel Number 4680-31-1563-0000
Ownership History
Purchase Details
Home Financials for this Owner
Home Financials are based on the most recent Mortgage that was taken out on this home.Purchase Details
Purchase Details
Similar Homes in the area
Home Values in the Area
Average Home Value in this Area
Purchase History
| Date | Buyer | Sale Price | Title Company |
|---|---|---|---|
| Ellis Lauren | $860,000 | -- | |
| Snodgrass Charlotte V | -- | None Available | |
| Snodgrass Charlotrte V | $52,500 | None Available |
Mortgage History
| Date | Status | Borrower | Loan Amount |
|---|---|---|---|
| Open | Ellis Lauren | $650,000 |
Property History
| Date | Event | Price | Change | Sq Ft Price |
|---|---|---|---|---|
| 01/12/2023 01/12/23 | Sold | $860,000 | -7.0% | $297 / Sq Ft |
| 01/02/2023 01/02/23 | Price Changed | $925,000 | -5.1% | $319 / Sq Ft |
| 01/02/2023 01/02/23 | Pending | -- | -- | -- |
| 11/15/2022 11/15/22 | For Sale | $975,000 | -- | $337 / Sq Ft |
Tax History Compared to Growth
Tax History
| Year | Tax Paid | Tax Assessment Tax Assessment Total Assessment is a certain percentage of the fair market value that is determined by local assessors to be the total taxable value of land and additions on the property. | Land | Improvement |
|---|---|---|---|---|
| 2024 | $5,037 | $793,270 | $236,670 | $556,600 |
| 2023 | $2,784 | $337,470 | $191,730 | $145,740 |
| 2022 | $2,561 | $316,960 | $191,730 | $125,230 |
| 2021 | $2,561 | $316,960 | $191,730 | $125,230 |
| 2020 | $2,561 | $316,960 | $191,730 | $125,230 |
| 2019 | $1,997 | $247,190 | $133,180 | $114,010 |
Agents Affiliated with this Home
-
Leigh Brown

Seller's Agent in 2023
Leigh Brown
One Community Real Estate
(704) 507-5500
266 Total Sales
-
Virginia Halter

Seller Co-Listing Agent in 2023
Virginia Halter
One Community Real Estate
(704) 979-7037
168 Total Sales
-
Rachel Mangiapane

Buyer's Agent in 2023
Rachel Mangiapane
Helen Adams Realty
(704) 249-5715
53 Total Sales
Map
Source: Canopy MLS (Canopy Realtor® Association)
MLS Number: 3922463
APN: 4680-21-9530-0000
- 9596 Pacing Ln NW
- 9622 Harvest Pond Dr NW
- 2251 Barrowcliffe Dr NW
- 10056 Paisley Dr
- 9593 Camberley Ave NW
- 2234 Donnington Ln NW
- 2254 Donnington Ln NW
- 2111 Elendil Ln
- 2279 Eversham Dr NW
- 2346 Donnington Ln NW
- 9805 Coatbridge Dr
- 990 Capwalk Rd NW Unit 138
- 1147 Anduin Falls Dr
- 9239 Delancey Ln NW
- 2226 Elendil Ln
- 2134 Barrowcliffe Dr NW Unit 6
- 2146 Barrowcliffe Dr NW
- 2124 Barrowcliffe Dr NW
- 9214 Delancey Ln NW Unit 62
- 1009 Anduin Falls Dr
- 1400 Cox Mill Rd
- 1836 Trotting Cir NW
- 1840 Trotting Cir NW
- 1832 Trotting Cir NW
- 1824 Trotting Cir NW
- 9520 Pacing Ln NW
- 9520 Pacing Ln NW
- 1844 Trotting Cir NW
- 1600 Cox Mill Rd
- 1835 Trotting Cir NW
- 1845 Trotting Cir NW
- 1848 Trotting Cir NW
- 1823 Trotting Cir NW
- 1849 Trotting Cir NW
- 9542 Pacing Ln NW
- 1819 Trotting Cir NW
- 9516 Pacing Ln NW
- 9524 Pacing Ln NW
- 9528 Pacing Ln NW
- 9528 Pacing Ln
