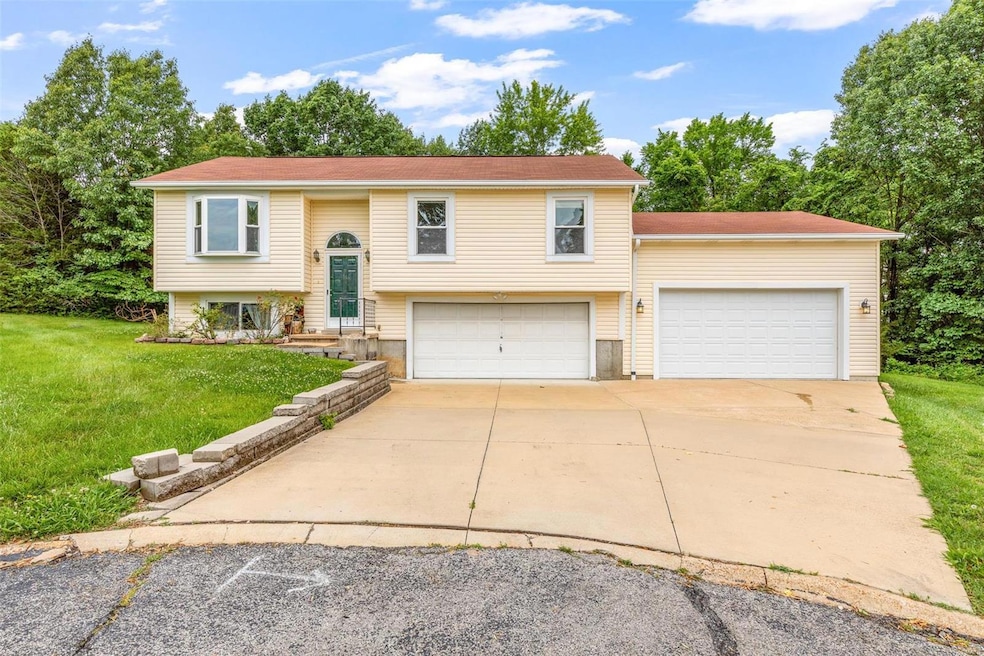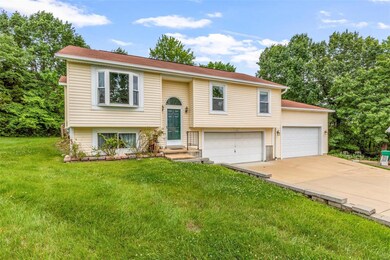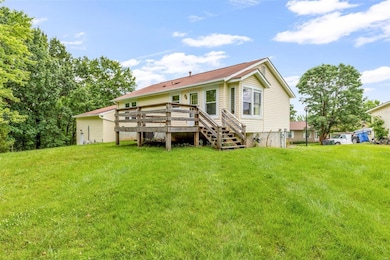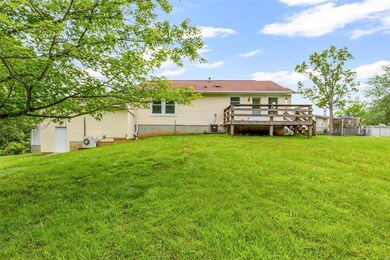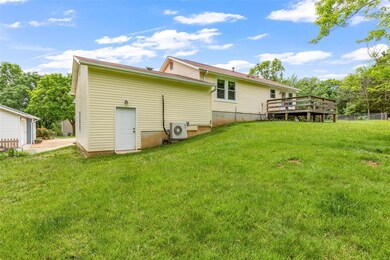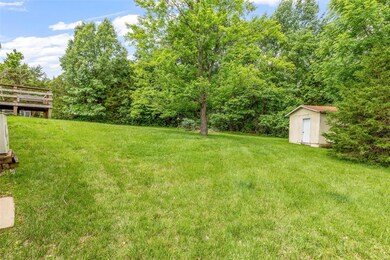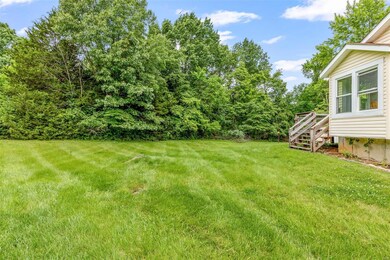
1400 Dutch Mill Dr Arnold, MO 63010
Highlights
- Deck
- Traditional Architecture
- Corner Lot
- Vaulted Ceiling
- Backs to Trees or Woods
- Cul-De-Sac
About This Home
As of September 2024This vacant, AS-IS home in the Fox school district is ready for your updates and TLC and is ready to be lived in and loved again. The FOUR car extended, oversized garages give you over 1000 sq ft of space for your toys or workshop. The oversized garage has its own heating/cooling system and walks out onto the 1/3 acre flat backyard. The 3 bedrooms allow for growing families to be close, yet have your private spaces. The open concept in the living room and kitchen give you plenty of space to stretch out and enjoy the views from the beautiful windows in the kitchen overlooking the wildlife that visit often. The owners have never lived in the home, but feel confident you will fall in love with it, just as their family members once did. Make your appointment today and be in your home, enjoying the privacy of the cul-de-sac and wooded backyard in no time!
Last Agent to Sell the Property
Coldwell Banker Realty - Gundaker License #2019008851 Listed on: 06/10/2022

Home Details
Home Type
- Single Family
Est. Annual Taxes
- $1,863
Year Built
- Built in 1989
Lot Details
- 0.39 Acre Lot
- Cul-De-Sac
- Corner Lot
- Backs to Trees or Woods
Parking
- 4 Car Attached Garage
- Basement Garage
- Garage Door Opener
Home Design
- Traditional Architecture
- Split Foyer
- Vinyl Siding
Interior Spaces
- 960 Sq Ft Home
- Multi-Level Property
- Vaulted Ceiling
- Ceiling Fan
- Insulated Windows
- Tilt-In Windows
- Window Treatments
- Bay Window
- Family Room
- Living Room
- Combination Kitchen and Dining Room
- Partially Finished Basement
- Basement Ceilings are 8 Feet High
Kitchen
- Eat-In Kitchen
- Gas Oven or Range
- <<microwave>>
- Dishwasher
Bedrooms and Bathrooms
- 3 Bedrooms
Outdoor Features
- Deck
- Shed
Schools
- Lone Dell Elem. Elementary School
- Ridgewood Middle School
- Fox Sr. High School
Utilities
- Forced Air Heating and Cooling System
- Heating System Uses Gas
- Gas Water Heater
- High Speed Internet
Listing and Financial Details
- Assessor Parcel Number 02-6.0-23.0-1-001-007.18
Ownership History
Purchase Details
Home Financials for this Owner
Home Financials are based on the most recent Mortgage that was taken out on this home.Purchase Details
Home Financials for this Owner
Home Financials are based on the most recent Mortgage that was taken out on this home.Purchase Details
Similar Homes in Arnold, MO
Home Values in the Area
Average Home Value in this Area
Purchase History
| Date | Type | Sale Price | Title Company |
|---|---|---|---|
| Warranty Deed | -- | Old Republic Title | |
| Warranty Deed | -- | Chesterfield Title Agency | |
| Interfamily Deed Transfer | -- | -- |
Mortgage History
| Date | Status | Loan Amount | Loan Type |
|---|---|---|---|
| Open | $228,600 | New Conventional | |
| Previous Owner | $217,979 | FHA |
Property History
| Date | Event | Price | Change | Sq Ft Price |
|---|---|---|---|---|
| 09/19/2024 09/19/24 | Sold | -- | -- | -- |
| 08/23/2024 08/23/24 | Pending | -- | -- | -- |
| 08/16/2024 08/16/24 | For Sale | $275,000 | +27.9% | $286 / Sq Ft |
| 07/12/2022 07/12/22 | Sold | -- | -- | -- |
| 06/21/2022 06/21/22 | Pending | -- | -- | -- |
| 06/10/2022 06/10/22 | For Sale | $215,000 | -- | $224 / Sq Ft |
Tax History Compared to Growth
Tax History
| Year | Tax Paid | Tax Assessment Tax Assessment Total Assessment is a certain percentage of the fair market value that is determined by local assessors to be the total taxable value of land and additions on the property. | Land | Improvement |
|---|---|---|---|---|
| 2023 | $1,863 | $26,100 | $2,900 | $23,200 |
| 2022 | $1,850 | $26,100 | $2,900 | $23,200 |
| 2021 | $1,851 | $26,100 | $2,900 | $23,200 |
| 2020 | $1,699 | $22,700 | $2,500 | $20,200 |
| 2019 | $1,704 | $22,700 | $2,500 | $20,200 |
| 2018 | $1,692 | $22,700 | $2,500 | $20,200 |
| 2017 | $1,638 | $22,700 | $2,500 | $20,200 |
| 2016 | $1,419 | $21,200 | $2,500 | $18,700 |
| 2015 | $1,423 | $21,200 | $2,500 | $18,700 |
| 2013 | -- | $21,000 | $2,500 | $18,500 |
Agents Affiliated with this Home
-
Hany Georgy

Seller's Agent in 2024
Hany Georgy
Elevate Realty, LLC
(314) 440-0276
2 in this area
26 Total Sales
-
Tammy Nickelson

Buyer's Agent in 2024
Tammy Nickelson
Coldwell Banker Realty - Gundaker
(314) 422-5289
10 in this area
39 Total Sales
-
Chris Rhodes Martin

Seller's Agent in 2022
Chris Rhodes Martin
Coldwell Banker Realty - Gundaker
(314) 623-1575
12 in this area
103 Total Sales
Map
Source: MARIS MLS
MLS Number: MIS22036986
APN: 02-6.0-23.0-1-001-007.18
- 1409 Castle Mill Dr
- 1437 Castle Mill Dr
- 1351 Stone Mill Cir
- 1022 Top Dr
- 1017 Top Dr
- 4615 Skyview Dr
- 2707 Stonecrest Dr
- 3871 Autumn Set Dr
- 875 Caleb Crossing
- 458 Caleb Place
- 70 Konert Cir
- 701 Konert Crossing
- 78 Konert Cir
- 732 Konert Crossing
- 841 Konert Hill Dr
- 1736 Debra Ln
- 1 Eastview Dr
- 2231 Patrick Dr
- 125 Park Lawn Estate
- 1859 Engle Dr
