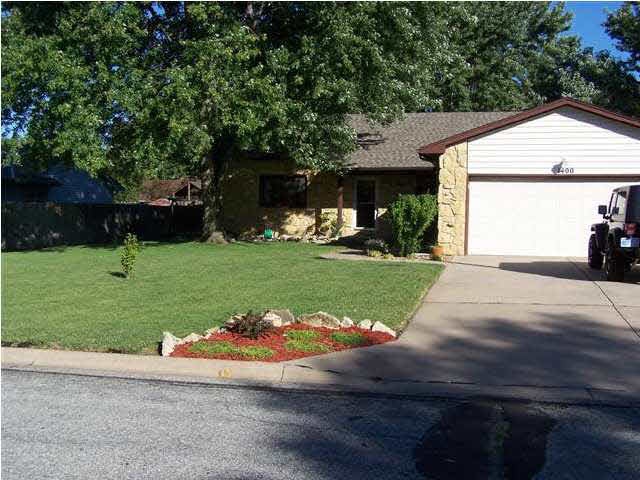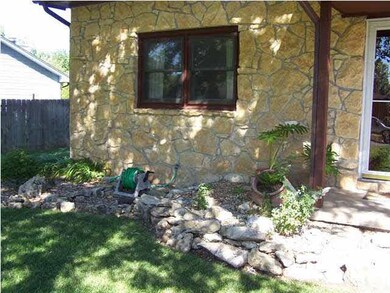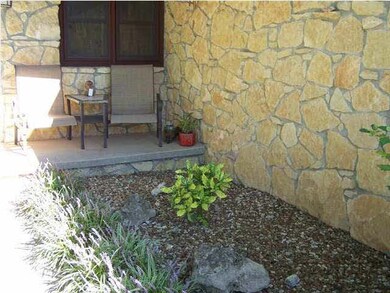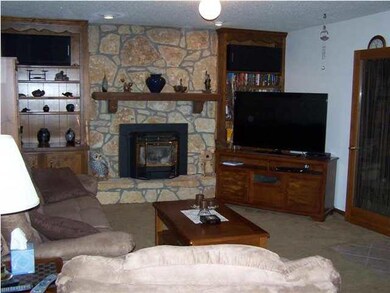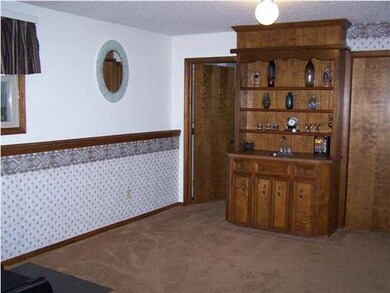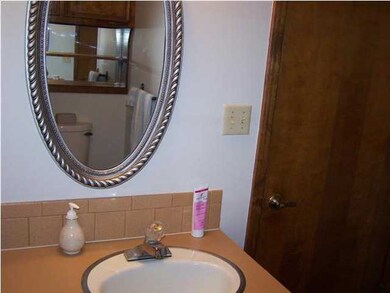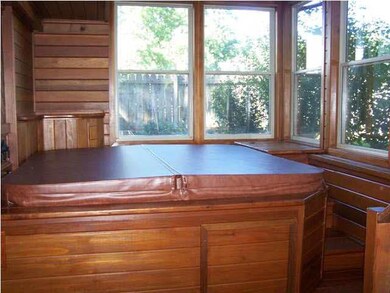
Highlights
- Spa
- Storm Windows
- Patio
- 2 Car Attached Garage
- Wet Bar
- Outdoor Storage
About This Home
As of October 2020You don't want to miss your opportunity to own this lovely property in Desirable Derby. Home is nestled in a quiet mature residential neighborhood, lots of trees, well maintained neighborhood. You will love the enclosed sun room with hot tub. Sun room exits to backyard and is just off lower level family room. Home features 3 bedroom and 3 bath with plenty of space for a family. Basement area serves as a rec room, however seller uses it for her sewing room. There is an additional finished room in basement that could be used as a bedroom, however there is no egress window. Heating and Air are Trane brand and 1 1/2 years old. 200 AMP service panel, Copper plumbing is 3 years old, roof and guttering is 4 years old. Home is well maintained and just waiting for a new owner. Check it out today, you won't be sorry. Per seller refrigerator and washer and dryer are negotiable.
Last Agent to Sell the Property
Kit Corby
Keller Williams Hometown Partners License #00222360 Listed on: 09/23/2013

Last Buyer's Agent
Kit Corby
Keller Williams Hometown Partners License #00222360 Listed on: 09/23/2013

Home Details
Home Type
- Single Family
Est. Annual Taxes
- $2,260
Year Built
- Built in 1980
Lot Details
- 0.25 Acre Lot
- Wood Fence
- Sprinkler System
Parking
- 2 Car Attached Garage
Home Design
- Quad-Level Property
- Frame Construction
- Composition Roof
- Vinyl Siding
Interior Spaces
- Wet Bar
- Ceiling Fan
- Family Room with Fireplace
- Laundry on lower level
Kitchen
- Oven or Range
- Range Hood
- Dishwasher
- Disposal
Bedrooms and Bathrooms
- 3 Bedrooms
- Shower Only
Finished Basement
- Basement Fills Entire Space Under The House
- Bedroom in Basement
Home Security
- Storm Windows
- Storm Doors
Outdoor Features
- Spa
- Patio
- Outdoor Storage
- Rain Gutters
Schools
- Tanglewood Elementary School
- Derby Middle School
- Derby High School
Utilities
- Forced Air Heating and Cooling System
- Heating System Uses Gas
Community Details
- Oak Forest Subdivision
Ownership History
Purchase Details
Home Financials for this Owner
Home Financials are based on the most recent Mortgage that was taken out on this home.Purchase Details
Home Financials for this Owner
Home Financials are based on the most recent Mortgage that was taken out on this home.Purchase Details
Home Financials for this Owner
Home Financials are based on the most recent Mortgage that was taken out on this home.Purchase Details
Home Financials for this Owner
Home Financials are based on the most recent Mortgage that was taken out on this home.Similar Homes in Derby, KS
Home Values in the Area
Average Home Value in this Area
Purchase History
| Date | Type | Sale Price | Title Company |
|---|---|---|---|
| Warranty Deed | -- | Security 1St Title | |
| Warranty Deed | -- | Security 1St Title | |
| Warranty Deed | -- | Security 1St Title | |
| Quit Claim Deed | -- | -- |
Mortgage History
| Date | Status | Loan Amount | Loan Type |
|---|---|---|---|
| Open | $52,500 | Credit Line Revolving | |
| Open | $171,000 | New Conventional | |
| Closed | $171,000 | New Conventional | |
| Previous Owner | $107,000 | New Conventional | |
| Previous Owner | $124,015 | New Conventional | |
| Previous Owner | $100,000 | New Conventional | |
| Previous Owner | $92,650 | No Value Available |
Property History
| Date | Event | Price | Change | Sq Ft Price |
|---|---|---|---|---|
| 10/15/2020 10/15/20 | Sold | -- | -- | -- |
| 09/07/2020 09/07/20 | Pending | -- | -- | -- |
| 09/06/2020 09/06/20 | For Sale | $185,000 | +23.4% | $71 / Sq Ft |
| 11/08/2013 11/08/13 | Sold | -- | -- | -- |
| 10/05/2013 10/05/13 | Pending | -- | -- | -- |
| 09/23/2013 09/23/13 | For Sale | $149,900 | -- | $61 / Sq Ft |
Tax History Compared to Growth
Tax History
| Year | Tax Paid | Tax Assessment Tax Assessment Total Assessment is a certain percentage of the fair market value that is determined by local assessors to be the total taxable value of land and additions on the property. | Land | Improvement |
|---|---|---|---|---|
| 2025 | $3,530 | $25,990 | $5,290 | $20,700 |
| 2023 | $3,530 | $24,484 | $3,450 | $21,034 |
| 2022 | $3,137 | $22,230 | $3,255 | $18,975 |
| 2021 | $3,097 | $21,563 | $3,255 | $18,308 |
| 2020 | $2,852 | $19,827 | $3,255 | $16,572 |
| 2019 | $2,641 | $18,355 | $3,255 | $15,100 |
| 2018 | $2,555 | $17,814 | $2,220 | $15,594 |
| 2017 | $2,346 | $0 | $0 | $0 |
| 2016 | $2,211 | $0 | $0 | $0 |
| 2015 | $2,239 | $0 | $0 | $0 |
| 2014 | -- | $0 | $0 | $0 |
Agents Affiliated with this Home
-

Seller's Agent in 2020
Jason Garraway
JPAR-Leading Edge
(316) 282-3507
8 in this area
60 Total Sales
-

Buyer's Agent in 2020
Rhonda Lanier
Bricktown ICT Realty
(316) 303-6620
41 in this area
135 Total Sales
-
K
Seller's Agent in 2013
Kit Corby
Keller Williams Hometown Partners
Map
Source: South Central Kansas MLS
MLS Number: 358222
APN: 233-07-0-13-01-016.00
- 1307 E Blue Spruce Rd
- 626 N Oak Forest Rd
- 301 S Rock Rd
- 101 S Rock Rd
- 1625 E Tiara Pines Ct
- 1706 E Tiara Pines St
- 626 N Tanglewood Rd
- 609 N Willow Dr
- 1407 E Hickory Branch
- 617 N Willow Dr
- 1006 E Bodine Dr
- 1400 E Evergreen Ln
- 329 N Sarah Ct
- 323 N Sarah Ct
- 248 Cedar Ranch Ct
- 901 N Brook Forest Rd
- 407 N Stonegate Cir
- 1306 N Brookfield Ln
- 948 E Morrison Dr
- 920 S Sharon Dr
