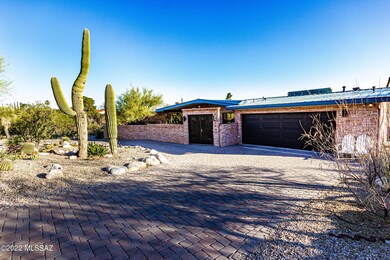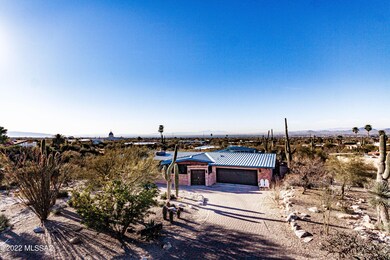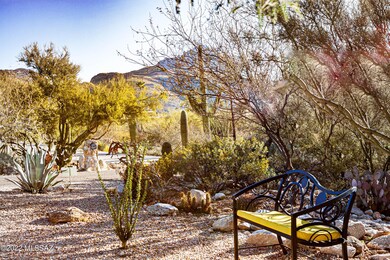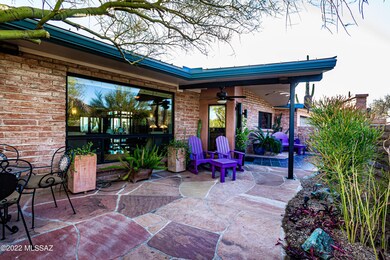
1400 E Indian Wells Rd Tucson, AZ 85718
Estimated Value: $1,065,000 - $1,212,178
Highlights
- Private Pool
- 2 Car Garage
- Panoramic View
- Cross Middle School Rated A-
- Green energy generation from water
- 0.84 Acre Lot
About This Home
As of April 2022Completely Reimagined/Redesigned Desert Dweller's Dream Home! Eco Conscious Green Home w/Owned Solar, Solar Pool Heat, Two 1,320 Gallon Rain Water Harvesting System, & Metal Roof. Integrated with an intent on the Views: North Side (Daytime View)- Private Gated Courtyard w/Mountain Views = Shaded Afternoons. South Side (Nighttime View)- w/Dramatic Sunsets + Spread Out City Lights! Incredible Chef's Kitchen w/Massive Granite Island, Jenn-Air Appliances (Gas Cooktop + Double Oven), Under + Above Cabinet Lighting, Euro Track Lighting, Maple Cabinets w/Pull-Outs, + Built-in Desk. Star Gaze from the Panoramic 16' Folding Glass Doors, flowing to an Entertainer's Paradise Backyard w/Raised Garden Beds, Solar Heated Pool, Covered Patio, Gas Fire Pit, & Outdoor Garden w/Veggies + Fruit Trees! HURRY!
Home Details
Home Type
- Single Family
Est. Annual Taxes
- $3,685
Year Built
- Built in 1971
Lot Details
- 0.84 Acre Lot
- Lot Dimensions are 233x164x174x180
- North Facing Home
- Wrought Iron Fence
- Block Wall Fence
- Drip System Landscaping
- Artificial Turf
- Native Plants
- Paved or Partially Paved Lot
- Landscaped with Trees
- Vegetable Garden
- Back and Front Yard
- Property is zoned Pima County - CR1
HOA Fees
- $4 Monthly HOA Fees
Property Views
- Panoramic
- City
- Mountain
Home Design
- Contemporary Architecture
- Modern Architecture
- Territorial Architecture
- Metal Roof
- Recycled Construction Materials
- Adobe
Interior Spaces
- 2,480 Sq Ft Home
- Property has 1 Level
- Built-In Desk
- Shelving
- Ceiling height of 9 feet or more
- Ceiling Fan
- Self Contained Fireplace Unit Or Insert
- Gas Fireplace
- Double Pane Windows
- Low Emissivity Windows
- Security Screens
- Family Room with Fireplace
- 3 Fireplaces
- Great Room
- Family Room Off Kitchen
- Formal Dining Room
- Workshop
- Sink in Utility Room
- Storage Room
- Attic Fan
Kitchen
- Breakfast Bar
- Convection Oven
- Gas Cooktop
- Recirculated Exhaust Fan
- Microwave
- ENERGY STAR Qualified Dishwasher
- Kitchen Island
- Prep Sink
- Disposal
- Instant Hot Water
Flooring
- Laminate
- Concrete
- Ceramic Tile
Bedrooms and Bathrooms
- 3 Bedrooms
- Fireplace in Primary Bedroom
- Walk-In Closet
- Maid or Guest Quarters
- 3 Full Bathrooms
- Dual Flush Toilets
- Dual Vanity Sinks in Primary Bathroom
- Bathtub with Shower
- Shower Only
- Exhaust Fan In Bathroom
Laundry
- Laundry Room
- Dryer
- Washer
- Sink Near Laundry
Home Security
- Alarm System
- Smart Thermostat
- Fire and Smoke Detector
Parking
- 2 Car Garage
- Parking Storage or Cabinetry
- Garage Door Opener
- Circular Driveway
- Paver Block
Accessible Home Design
- Accessible Hallway
- No Interior Steps
- Level Entry For Accessibility
Eco-Friendly Details
- Energy-Efficient Lighting
- Green energy generation from water
- Grid-tied solar system exports excess electricity
- EnerPHit Refurbished Home
- North or South Exposure
- Solar Power System
Pool
- Private Pool
- Solar Heated Pool
Outdoor Features
- Courtyard
- Covered patio or porch
- Fireplace in Patio
- Water Fountains
- Arizona Room
- Fire Pit
- Rain Barrels or Cisterns
Schools
- Harelson Elementary School
- Cross Middle School
- Canyon Del Oro High School
Utilities
- Forced Air Heating and Cooling System
- Heating System Uses Natural Gas
- Tankless Water Heater
- Natural Gas Water Heater
- Water Purifier
- High Speed Internet
- Satellite Dish
- Cable TV Available
Community Details
- Shadow Roc HOA
- Shadow Roc Subdivision
- The community has rules related to deed restrictions
Ownership History
Purchase Details
Home Financials for this Owner
Home Financials are based on the most recent Mortgage that was taken out on this home.Purchase Details
Purchase Details
Home Financials for this Owner
Home Financials are based on the most recent Mortgage that was taken out on this home.Purchase Details
Home Financials for this Owner
Home Financials are based on the most recent Mortgage that was taken out on this home.Purchase Details
Similar Homes in the area
Home Values in the Area
Average Home Value in this Area
Purchase History
| Date | Buyer | Sale Price | Title Company |
|---|---|---|---|
| Bourdeau Maya | $1,055,000 | Title Security Agency | |
| Bourdeau Maya | $1,055,000 | Title Security Agency | |
| Schneider Bonnie | $547,000 | Longt | |
| Page Gary I | $346,000 | -- | |
| Shoults Sandra J | -- | -- | |
| Shoults Sandra J | -- | -- | |
| Shoults Sandra J | -- | -- |
Mortgage History
| Date | Status | Borrower | Loan Amount |
|---|---|---|---|
| Open | Bourdeau Maya | $200,000 | |
| Closed | Bourdeau Maya | $200,000 | |
| Previous Owner | Page Gary I | $280,000 | |
| Previous Owner | Page Gary I | $276,000 | |
| Previous Owner | Shoults Sandra J | $110,000 |
Property History
| Date | Event | Price | Change | Sq Ft Price |
|---|---|---|---|---|
| 04/07/2022 04/07/22 | Sold | $1,055,000 | +17.4% | $425 / Sq Ft |
| 03/12/2022 03/12/22 | Pending | -- | -- | -- |
| 03/03/2022 03/03/22 | For Sale | $899,000 | -- | $363 / Sq Ft |
Tax History Compared to Growth
Tax History
| Year | Tax Paid | Tax Assessment Tax Assessment Total Assessment is a certain percentage of the fair market value that is determined by local assessors to be the total taxable value of land and additions on the property. | Land | Improvement |
|---|---|---|---|---|
| 2024 | $3,872 | $40,406 | -- | -- |
| 2023 | $3,872 | $38,482 | $0 | $0 |
| 2022 | $3,704 | $36,650 | $0 | $0 |
| 2021 | $3,685 | $33,243 | $0 | $0 |
| 2020 | $3,670 | $33,243 | $0 | $0 |
| 2019 | $3,573 | $31,660 | $0 | $0 |
| 2018 | $3,492 | $30,926 | $0 | $0 |
| 2017 | $3,653 | $30,926 | $0 | $0 |
| 2016 | $3,460 | $30,074 | $0 | $0 |
| 2015 | $3,383 | $28,642 | $0 | $0 |
Agents Affiliated with this Home
-
Sarah Ley

Seller's Agent in 2022
Sarah Ley
Tierra Antigua Realty
(520) 404-0544
9 in this area
48 Total Sales
-
Nancy Fung

Buyer's Agent in 2022
Nancy Fung
Long Realty
(520) 906-2593
10 in this area
76 Total Sales
Map
Source: MLS of Southern Arizona
MLS Number: 22205518
APN: 220-19-0850
- 1435 E Indian Wells Rd
- 1305 E Thunderhead Cir
- 1312 E Thunderhead Cir
- 7586 N Mystic Canyon Dr
- 7137 N Thunderhead Dr
- 1327 E Desert Garden Dr
- 1963 E Quiet Canyon Dr
- 1933 E Quiet Canyon Dr
- 7501 N Whisper Canyon Place
- 7401 N Mystic Canyon Dr
- 6821 N Skyway Dr
- 1743 E Sahuaro Blossom Place
- 2155 E Desert Garden Dr
- 801 E Calle Elena
- 6711 N Calle Zella
- 7581 N Calle Sin Controversia
- 2134 E Desert Garden Dr Unit 288
- 7095 N Corte Del Anuncio
- 6961 N Solaz Tercero
- 7601 N Calle Sin Envidia Unit 53
- 1400 E Indian Wells Rd
- 1330 E Indian Wells Rd
- 1341 E Deer Canyon Rd
- 1430 E Indian Wells Rd
- 1405 E Indian Wells Rd
- 1333 E Indian Wells Rd
- 1405 E Thunderhead Dr
- 1440 E Moonridge Rd
- 1302 E Indian Wells Rd
- 1303 E Indian Wells Rd
- 1400 E Moonridge Rd
- 1435 E Thunderhead Dr
- 1330 E Deer Canyon Rd
- 1301 E Deer Canyon Rd
- 1502 E Moonridge Rd
- 1332 E Moonridge Rd
- 1505 E Indian Wells Rd
- 1400 E Thunderhead Dr
- 1441 E Moonridge Rd
- 1231 E Indian Wells Rd





