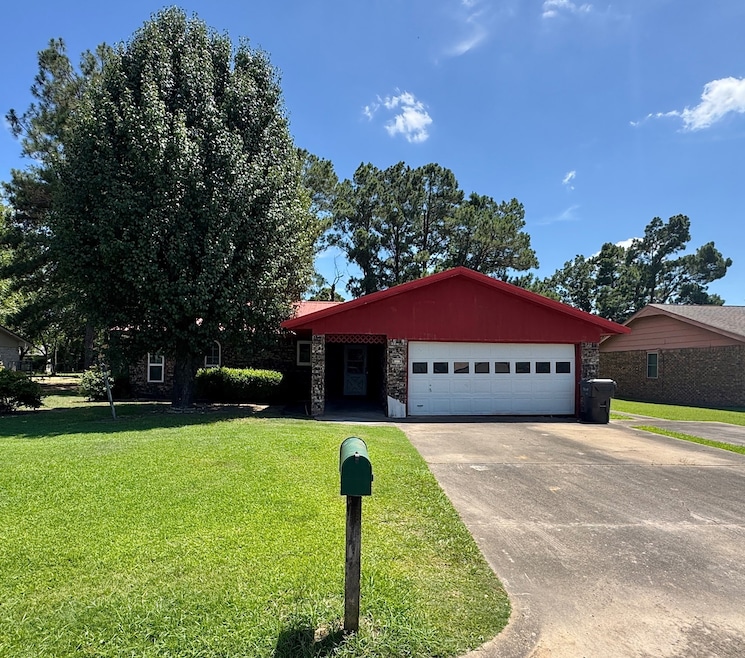1400 Garfield St Idabel, OK 74745
Estimated payment $997/month
Highlights
- Traditional Architecture
- Covered Patio or Porch
- Living Room
- Idabel Primary South Elementary School Rated A-
- Galley Kitchen
- Laundry Room
About This Home
Welcome to this solid and well-maintained 3-bedroom, 2-bath brick home, offering comfort, convenience, and plenty of potential. Situated in a desirable neighborhood ideal for raising a family, this home is just minutes from top-rated schools, shopping, and medical facilities. Enjoy peace of mind with recent upgrades including a brand-new metal roof and energy-efficient windows. The home also features a spacious two-car garage, a covered front porch perfect for relaxing, and a fully fenced backyard with a patio-great for entertaining or letting kids and pets play safely. While the interior is clean and functional, it offers a great opportunity for cosmetic updates to make it truly your own. Don't miss your chance to own a solid home in a great location!
Home Details
Home Type
- Single Family
Est. Annual Taxes
- $511
Year Built
- Built in 1973
Parking
- Driveway
Home Design
- Traditional Architecture
- Metal Roof
- Masonry Siding
Interior Spaces
- 1,853 Sq Ft Home
- 1-Story Property
- Entrance Foyer
- Living Room
- Dining Room
- Laundry Room
Kitchen
- Galley Kitchen
- Oven
- Dishwasher
- Laminate Countertops
Flooring
- Carpet
- Linoleum
Bedrooms and Bathrooms
- 3 Bedrooms
- En-Suite Primary Bedroom
- 2 Full Bathrooms
Additional Features
- Covered Patio or Porch
- Forced Air Heating and Cooling System
Community Details
- Southern Oaks Community
Map
Home Values in the Area
Average Home Value in this Area
Tax History
| Year | Tax Paid | Tax Assessment Tax Assessment Total Assessment is a certain percentage of the fair market value that is determined by local assessors to be the total taxable value of land and additions on the property. | Land | Improvement |
|---|---|---|---|---|
| 2024 | $511 | $6,141 | $335 | $5,806 |
| 2023 | $509 | $6,141 | $361 | $5,780 |
| 2022 | $509 | $6,141 | $521 | $5,620 |
| 2021 | $508 | $6,141 | $521 | $5,620 |
| 2020 | $517 | $6,141 | $509 | $5,632 |
| 2019 | $492 | $5,962 | $483 | $5,479 |
| 2018 | $477 | $5,789 | $459 | $5,330 |
| 2017 | $458 | $5,621 | $446 | $5,175 |
| 2016 | $426 | $5,457 | $749 | $4,708 |
| 2015 | $419 | $5,298 | $288 | $5,010 |
| 2014 | $426 | $5,298 | $288 | $5,010 |
Property History
| Date | Event | Price | Change | Sq Ft Price |
|---|---|---|---|---|
| 07/21/2025 07/21/25 | For Sale | $179,000 | -- | $97 / Sq Ft |
Mortgage History
| Date | Status | Loan Amount | Loan Type |
|---|---|---|---|
| Closed | $12,672 | New Conventional | |
| Closed | $64,865 | FHA | |
| Closed | $43,000 | New Conventional |
Source: NY State MLS
MLS Number: 11540179
APN: 1235-00-002-012-0-001-00
- 0 E Lincoln Rd
- 1506 E Lincoln Rd
- 102 Banbury Ln
- 715 SE Avenue M
- 111 Banbury Ln
- 1602 Lincoln Cir
- 302 Manchester Dr
- 108 Stafford Ln
- 604 Manchester Dr
- 203 Warwick Ln
- 602 Lynn Ln
- 801 SE Avenue C
- 1804 Colorado St
- 114 Thames Ct
- 801 NE Ave C
- 1805 Colorado St
- 608 SE Ave d
- 1210 SE Adams St
- 1604 SE Adams St
- 1702 SE Adams St







