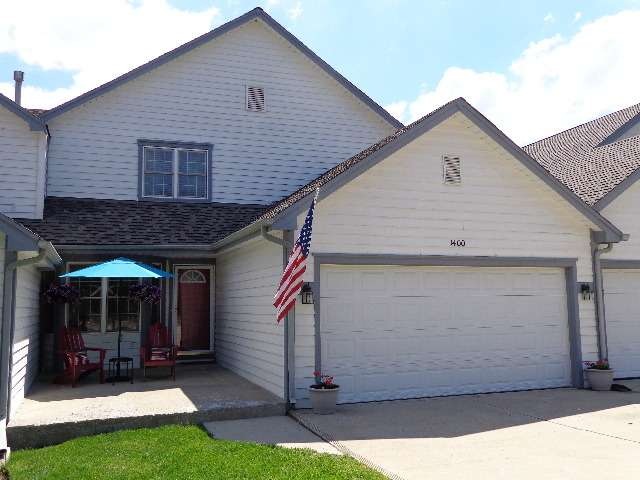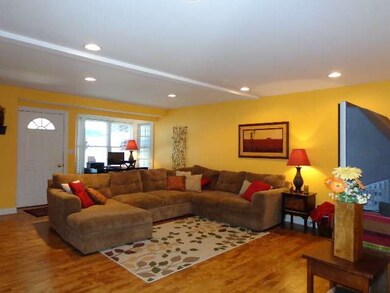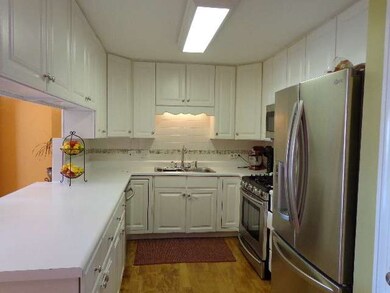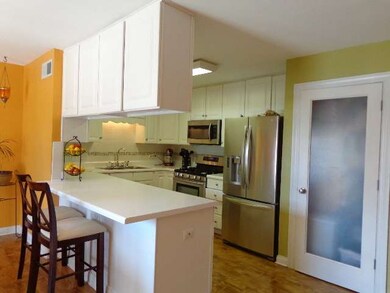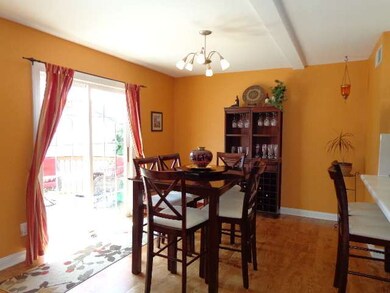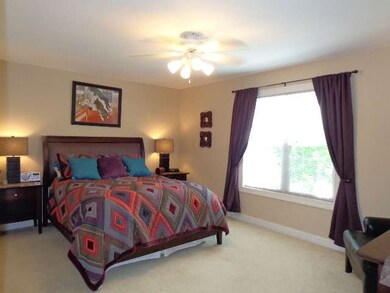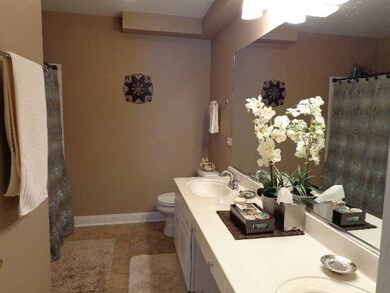
1400 Garnet Ct Unit 44 Gurnee, IL 60031
Estimated Value: $329,000 - $381,000
Highlights
- Deck
- Wood Flooring
- Whirlpool Bathtub
- Warren Township High School Rated A
- Main Floor Bedroom
- Walk-In Pantry
About This Home
As of November 2013Outstanding 2 story townhome, surprisingly spacious w/2416 square feet plus full bsmnt! HUGE room sizes & great closet/storage space! Beautiful hwood flrs on main lvl! Lrg liv rm has recessed lights & bay window! Kitchen boasts brand new SS applis, pantry, break bar & eat area w/glass sliders to deck! 1st flr mstr offers private full bth w/dual sinks! 2nd full bth has whirlpool tub & sep shower! Shows beautifully!
Last Agent to Sell the Property
RE/MAX Suburban License #475101568 Listed on: 06/03/2013

Townhouse Details
Home Type
- Townhome
Est. Annual Taxes
- $7,750
Year Built
- 1995
Lot Details
- 1,742
HOA Fees
- $200 per month
Parking
- Attached Garage
- Garage Transmitter
- Garage Door Opener
- Parking Included in Price
Home Design
- Slab Foundation
- Asphalt Shingled Roof
- Aluminum Siding
Interior Spaces
- Storage
- Wood Flooring
- Unfinished Basement
- Basement Fills Entire Space Under The House
Kitchen
- Breakfast Bar
- Walk-In Pantry
- Oven or Range
- Microwave
- Dishwasher
- Stainless Steel Appliances
- Disposal
Bedrooms and Bathrooms
- Main Floor Bedroom
- Primary Bathroom is a Full Bathroom
- Bathroom on Main Level
- Dual Sinks
- Whirlpool Bathtub
- Separate Shower
Laundry
- Laundry on main level
- Dryer
- Washer
Outdoor Features
- Deck
- Patio
Location
- Property is near a bus stop
Utilities
- Forced Air Heating and Cooling System
- Heating System Uses Gas
Community Details
Amenities
- Common Area
Pet Policy
- Pets Allowed
Ownership History
Purchase Details
Home Financials for this Owner
Home Financials are based on the most recent Mortgage that was taken out on this home.Purchase Details
Home Financials for this Owner
Home Financials are based on the most recent Mortgage that was taken out on this home.Similar Homes in Gurnee, IL
Home Values in the Area
Average Home Value in this Area
Purchase History
| Date | Buyer | Sale Price | Title Company |
|---|---|---|---|
| Smith Jess | $187,000 | Chicago Title Insurance Co | |
| Oddo William R | $208,000 | First American Title |
Mortgage History
| Date | Status | Borrower | Loan Amount |
|---|---|---|---|
| Open | Smith Jess | $171,000 | |
| Closed | Smith Jess | $35,000 | |
| Closed | Smith Jess | $112,200 | |
| Previous Owner | Oddo William R | $15,000 | |
| Previous Owner | Oddo William R | $15,000 | |
| Previous Owner | Oddo William R | $208,000 | |
| Previous Owner | Oddo William R | $204,776 |
Property History
| Date | Event | Price | Change | Sq Ft Price |
|---|---|---|---|---|
| 11/26/2013 11/26/13 | Sold | $187,000 | -1.5% | $77 / Sq Ft |
| 09/24/2013 09/24/13 | Pending | -- | -- | -- |
| 06/20/2013 06/20/13 | Price Changed | $189,900 | -5.0% | $79 / Sq Ft |
| 06/03/2013 06/03/13 | For Sale | $199,900 | -- | $83 / Sq Ft |
Tax History Compared to Growth
Tax History
| Year | Tax Paid | Tax Assessment Tax Assessment Total Assessment is a certain percentage of the fair market value that is determined by local assessors to be the total taxable value of land and additions on the property. | Land | Improvement |
|---|---|---|---|---|
| 2024 | $7,750 | $99,533 | $15,348 | $84,185 |
| 2023 | $7,750 | $92,408 | $14,249 | $78,159 |
| 2022 | $7,685 | $87,475 | $12,024 | $75,451 |
| 2021 | $7,442 | $83,966 | $11,542 | $72,424 |
| 2020 | $7,213 | $81,902 | $11,258 | $70,644 |
| 2019 | $7,034 | $79,524 | $10,931 | $68,593 |
| 2018 | $6,693 | $75,245 | $9,995 | $65,250 |
| 2017 | $6,666 | $73,089 | $9,709 | $63,380 |
| 2016 | $6,760 | $73,137 | $9,277 | $63,860 |
| 2015 | $6,571 | $69,363 | $8,798 | $60,565 |
| 2014 | $6,390 | $64,575 | $8,679 | $55,896 |
| 2012 | $6,994 | $80,201 | $8,745 | $71,456 |
Agents Affiliated with this Home
-
Marco Amidei

Seller's Agent in 2013
Marco Amidei
RE/MAX Suburban
(847) 367-4886
17 in this area
520 Total Sales
-
Brenda Newman-Lawler

Buyer's Agent in 2013
Brenda Newman-Lawler
RE/MAX Plaza
(847) 668-3121
67 in this area
292 Total Sales
Map
Source: Midwest Real Estate Data (MRED)
MLS Number: MRD08358757
APN: 07-14-102-072
- 1629 Deer Run Rd
- 5118 Carol Ln Unit 16
- 5133 Carol Ln Unit 31
- 1701 Wausau Ln
- 1338 Stratford Dr Unit 13A1
- 1999 N Fuller Rd
- 5033 Boulders Dr
- 5156 Eau Claire Ct
- 1328 Sunrise Ln Unit 16C1
- 1723 Victor Terrace
- 5042 Boulders Dr
- 5116 Beechwood Ave
- 1012 Elsie Ave
- 5045 South Rd
- 36396 N Skokie Hwy
- 4445 Old Grand Ave
- 1577 N Dilleys Rd
- 2107 Lawson Blvd
- 0 Manchester Dr Unit MRD11397080
- 430 Gillings Dr
- 1400 Garnet Ct Unit 44
- 1410 Garnet Ct Unit 43
- 1394 Garnet Ct
- 1416 Garnet Ct Unit U42
- 1401 Garnet Ct Unit U48
- 1403 Garnet Ct Unit 47
- 1405 Garnet Ct Unit U46
- 1442 Garnet Ct Unit 32
- 1436 Garnet Ct Unit U33
- 1430 Garnet Ct
- 1424 Garnet Ct Unit U35
- 1407 Garnet Ct Unit 41
- 1420 Garnet Ct Unit U36
- 1411 Garnet Ct
- 1418 Garnet Ct Unit U37
- 1365 Queen Ann Ln Unit 50
- 1353 Queen Ann Ln Unit U51
- 4919 Oak Ln
- 1347 Queen Ann Ln Unit U52
- 4927 Oak Ln
