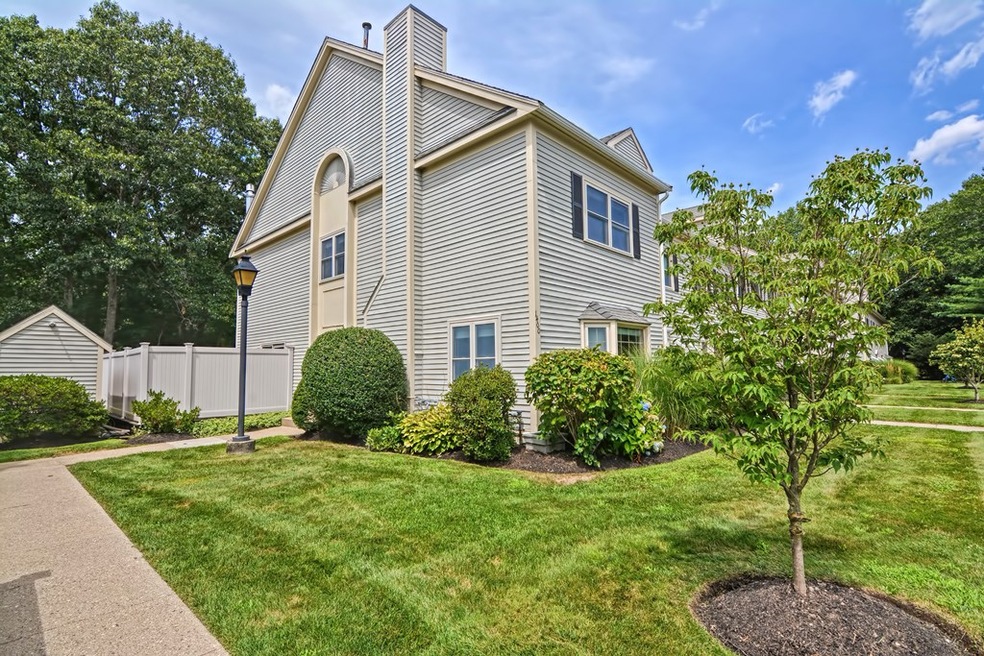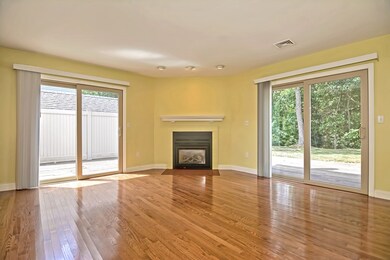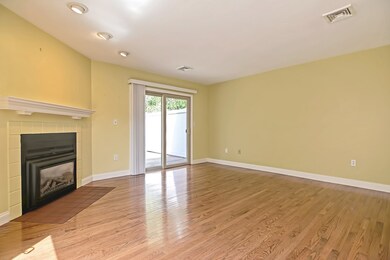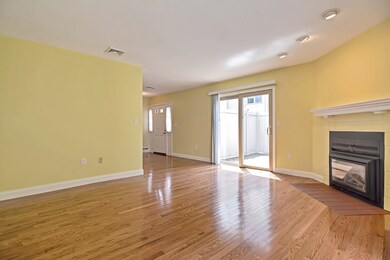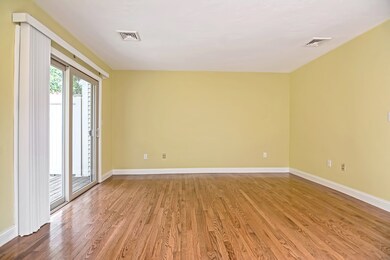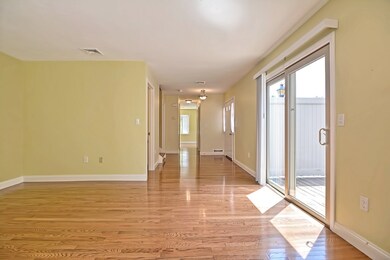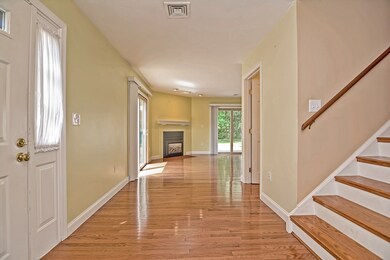
1400 Lagrange St Unit 1400 Boston, MA 02132
West Roxbury NeighborhoodAbout This Home
As of April 2022Striking 4 bed 2.5 bath townhouse in West Roxbury’s Chestnut Hill Woods association. This three-level townhome has a spacious main level that opens to a living area with a fireplace and bright sliding doors that open to the outdoors via a large, private use deck and open green space. From your backyard, enjoy views of the wildlife and conservation land. On this level, you will find the beautiful, updated kitchen featuring stainless steel appliances, beautiful wood cabinets and a designated dining area. On the next floor, there are two generously sized bedrooms, two bathrooms, and laundry. The third floor boasts two additional bedrooms with soaring ceilings, exposed beams, and skylights. Every level offers great closet and storage spaces. Great location with easy access to Brookline, Boston businesses, and area hospitals. Two deeded parking spaces and ample visitor spaces for guests. This home is truly a diamond in the rough for those looking for more space! " OPEN HOUSE CANCELLED."
Townhouse Details
Home Type
- Townhome
Year Built
- Built in 1985
Kitchen
- Range
- Microwave
- Dishwasher
- Disposal
Flooring
- Wood
- Wall to Wall Carpet
Laundry
- Dryer
- Washer
Utilities
- Forced Air Heating and Cooling System
- Natural Gas Water Heater
Community Details
- Pets Allowed
Similar Homes in the area
Home Values in the Area
Average Home Value in this Area
Property History
| Date | Event | Price | Change | Sq Ft Price |
|---|---|---|---|---|
| 04/07/2022 04/07/22 | Sold | $775,000 | -2.5% | $335 / Sq Ft |
| 01/28/2022 01/28/22 | Pending | -- | -- | -- |
| 01/25/2022 01/25/22 | For Sale | $795,000 | +21.4% | $343 / Sq Ft |
| 09/28/2020 09/28/20 | Sold | $655,000 | +0.8% | $283 / Sq Ft |
| 08/13/2020 08/13/20 | Pending | -- | -- | -- |
| 08/10/2020 08/10/20 | For Sale | $649,900 | -- | $281 / Sq Ft |
Tax History Compared to Growth
Agents Affiliated with this Home
-
Shahani Real Estate Team

Seller's Agent in 2022
Shahani Real Estate Team
Compass
(617) 216-1493
2 in this area
159 Total Sales
-
Shalini Shahani
S
Seller Co-Listing Agent in 2022
Shalini Shahani
Compass
1 in this area
18 Total Sales
-
Oleg Elisev

Buyer's Agent in 2022
Oleg Elisev
Greenville Real Estate Group, Inc.
(617) 840-4961
2 in this area
13 Total Sales
-
Stephen Visco
S
Seller's Agent in 2020
Stephen Visco
East Coast Realty, Inc.
(857) 540-9252
1 in this area
14 Total Sales
Map
Source: MLS Property Information Network (MLS PIN)
MLS Number: 72707106
- 75 Wayne Rd
- 50 Grace Rd
- 42 Fairhaven Rd
- 16 Grace Rd
- 264 Lagrange St Unit U264
- 11 Fairhaven Rd
- 22 Scotney Rd
- 22 Bryon Rd Unit 3
- 100 Anderer Ln Unit 3
- 97 Anderer Ln Unit 105
- 95 Anderer Ln Unit 7
- 57 Broadlawn Park Unit 24
- 204 Lagrange St Unit 204
- 1 Marlin Rd
- 200 Baldpate Hill Rd
- 359 Corey St
- 69 Clifton Rd
- 89 Newfield St
- 55 June Ln
- 360 Brookline St
