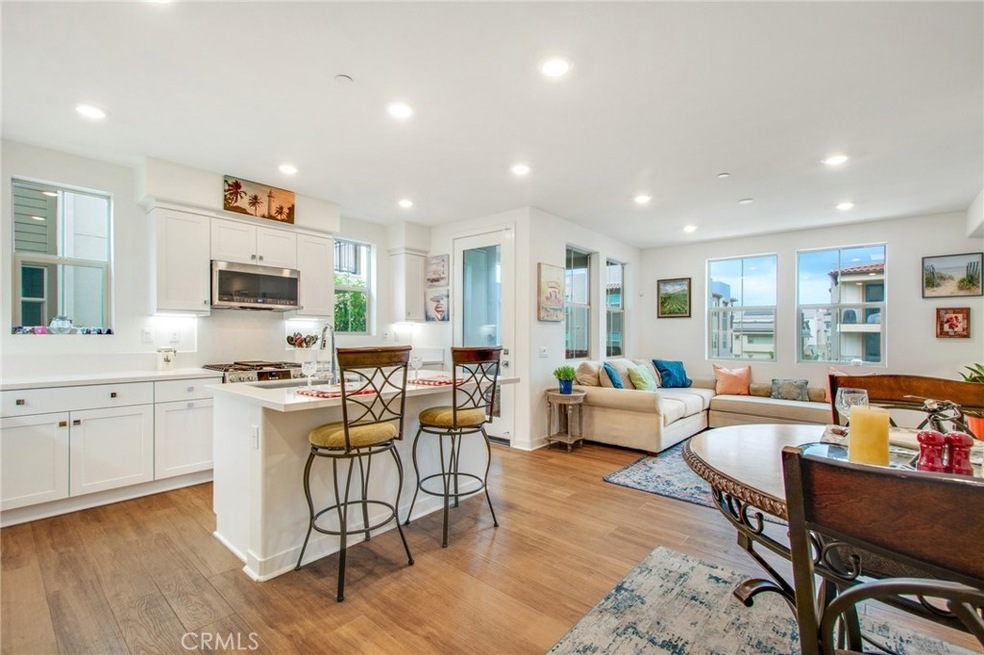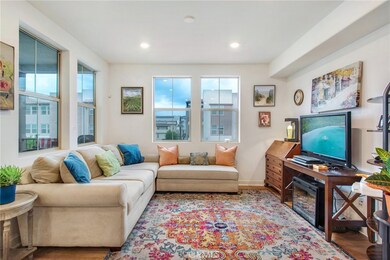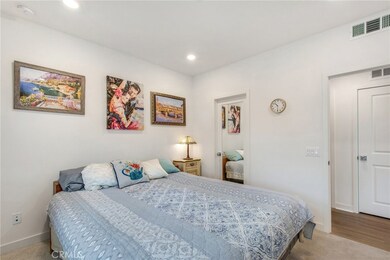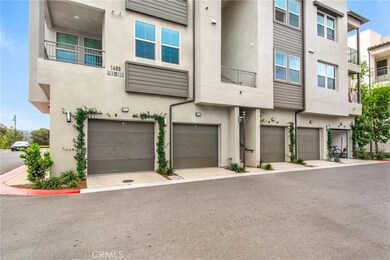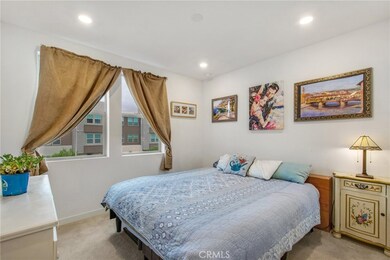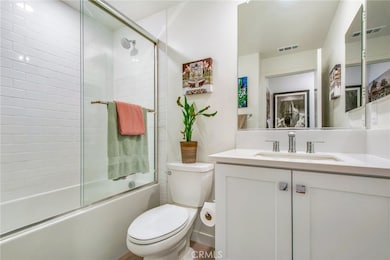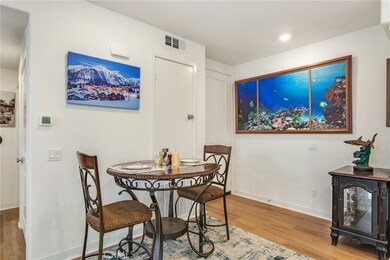
1400 Lasso Way Unit 201 Mission Viejo, CA 92694
Highlights
- Fitness Center
- In Ground Pool
- Open Floorplan
- Oso Grande Elementary School Rated A
- Solar Power System
- 5-minute walk to Terramor Aquatic Park
About This Home
As of December 2024Modern Comfort in Rancho Mission Viejo! Previously used as the model home from the the builder. Nestled in the vibrant community of Rancho Mission Viejo, this charming and turnkey one-bedroom condominium offers a comfortable and modern living space. The open floor plan seamlessly blends the living, dining, and kitchen areas, creating a bright and airy atmosphere. Large windows usher in natural light, highlighting the warm tones of the flooring. The well-appointed kitchen features stainless steel appliances, including a gas stove and dishwasher, complemented by crisp white cabinetry and ample counter space. Whether cooking for one or entertaining a small group, this kitchen accommodates your needs with ease. The bedroom is a tranquil space, offering a peaceful retreat at the end of the day. Adjacent is a modern bathroom with a shower-tub combination, perfect for relaxing baths or quick morning routines. Step outside to your private balcony, a quiet spot to enjoy fresh air and views of the surrounding area. The home includes paid off solar and in-unit laundry facilities for added convenience. This property is part of a community rich with amenities. Residents have access to multiple pools, spas, playgrounds, and scenic hiking and biking trails. Clubhouses, fitness centers, parks, BBQ, and picnic areas are all available, providing diverse recreational opportunities. Transportation is easily accessible, with nearby roads connecting you to the wider Orange County area. The neighborhood blends suburban charm with the natural beauty of the Southern California landscape, offering a relaxed yet connected lifestyle. Don't miss out on this stunning home - schedule a viewing today!
Last Agent to Sell the Property
eXp Realty of California Inc Brokerage Phone: 775-815-6245 License #02102425 Listed on: 10/23/2024

Property Details
Home Type
- Condominium
Year Built
- Built in 2023
Lot Details
- 1 Common Wall
- Fenced
- Stucco Fence
HOA Fees
Parking
- 1 Car Attached Garage
- Parking Available
- Single Garage Door
- Garage Door Opener
Property Views
- Canyon
- Hills
- Neighborhood
Home Design
- Contemporary Architecture
- Turnkey
- Slab Foundation
- Common Roof
- Stucco
Interior Spaces
- 727 Sq Ft Home
- 3-Story Property
- Open Floorplan
- Double Pane Windows
- Great Room
- Family Room Off Kitchen
- Combination Dining and Living Room
- Vinyl Flooring
Kitchen
- Open to Family Room
- Breakfast Bar
- Gas Oven
- Self-Cleaning Oven
- Gas Cooktop
- Microwave
- Dishwasher
- Kitchen Island
- Quartz Countertops
- Disposal
Bedrooms and Bathrooms
- 1 Primary Bedroom on Main
- 1 Full Bathroom
- Quartz Bathroom Countertops
- Bathtub with Shower
- Walk-in Shower
Laundry
- Laundry Room
- Stacked Washer and Dryer
Home Security
Eco-Friendly Details
- Solar Power System
Pool
- In Ground Pool
- Heated Spa
Outdoor Features
- Balcony
- Deck
- Patio
- Exterior Lighting
Schools
- Tesoro High School
Utilities
- Forced Air Heating and Cooling System
- Tankless Water Heater
- Cable TV Available
Listing and Financial Details
- Tax Lot 51
- Tax Tract Number 19028
- Assessor Parcel Number 12537402
- Seller Considering Concessions
Community Details
Overview
- 132 Units
- Rancho Mmc Ass Association, Phone Number (949) 625-6500
- First Service Residential Association, Phone Number (954) 296-2921
- Firstservice Residential HOA
- Built by Lennar
- Portico Subdivision, Plan 1A
Amenities
- Outdoor Cooking Area
- Community Fire Pit
- Community Barbecue Grill
- Picnic Area
- Clubhouse
Recreation
- Tennis Courts
- Pickleball Courts
- Sport Court
- Ping Pong Table
- Community Playground
- Fitness Center
- Community Pool
- Community Spa
- Park
- Dog Park
- Horse Trails
- Hiking Trails
- Bike Trail
Security
- Carbon Monoxide Detectors
- Fire and Smoke Detector
- Fire Sprinkler System
Similar Homes in Mission Viejo, CA
Home Values in the Area
Average Home Value in this Area
Property History
| Date | Event | Price | Change | Sq Ft Price |
|---|---|---|---|---|
| 12/31/2024 12/31/24 | Sold | $522,000 | +4.6% | $718 / Sq Ft |
| 12/01/2024 12/01/24 | Pending | -- | -- | -- |
| 10/23/2024 10/23/24 | For Sale | $499,000 | +2.9% | $686 / Sq Ft |
| 02/15/2024 02/15/24 | Sold | $484,990 | -3.0% | $667 / Sq Ft |
| 01/22/2024 01/22/24 | Pending | -- | -- | -- |
| 10/04/2023 10/04/23 | For Sale | $499,990 | -- | $688 / Sq Ft |
Tax History Compared to Growth
Agents Affiliated with this Home
-

Seller's Agent in 2024
Mark Witte
eXp Realty of California Inc
(949) 269-7270
2 in this area
50 Total Sales
-

Seller's Agent in 2024
Cesi Pagano
Keller Williams Realty
(949) 370-0819
56 in this area
1,017 Total Sales
-

Buyer's Agent in 2024
Heather Hill
Compass
(949) 322-2660
29 in this area
207 Total Sales
Map
Source: California Regional Multiple Listing Service (CRMLS)
MLS Number: OC24214832
- 3582 Ivy Way
- 1200 Lasso Way Unit 105
- 49 Concepcion St
- 1151 Brush Creek
- 1101 Lasso Way Unit 303
- 172 Rosebay Rd
- 1 Drackert Ln
- 9 Reese Creek
- 142 Patria
- 29 Hinterland Way
- 46 Hinterland Way
- 7 Tuscany
- 8 Caltrop Way
- 6 Devens Way
- 22 Arlington St
- 32 Clifford Ln
- 19 Rinehart Rd
- 41 Ethereal St
- 20 Becker Dr
- 3 Kent Ct
