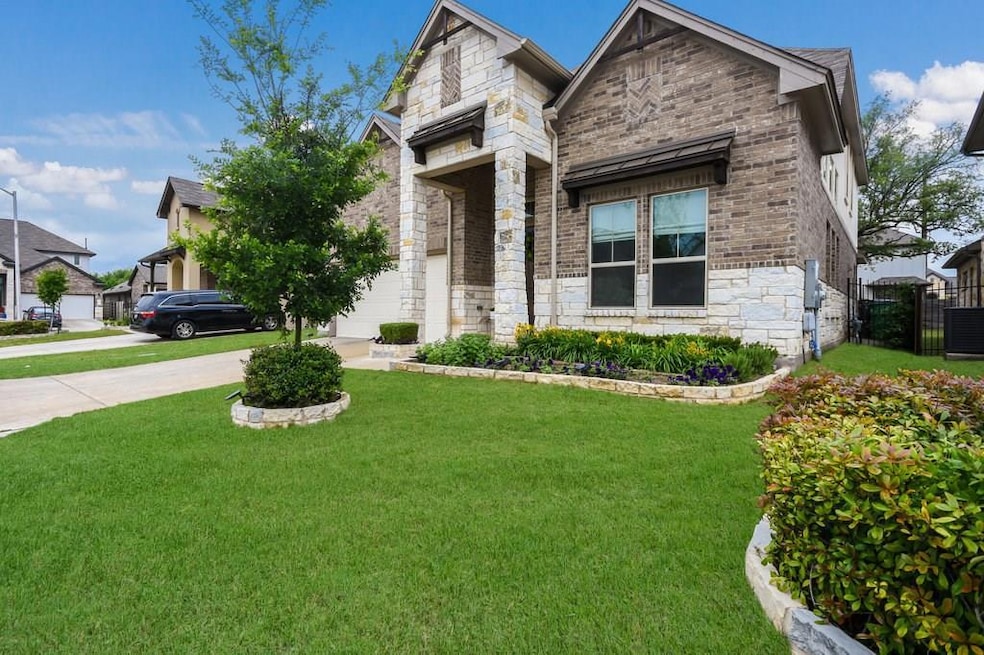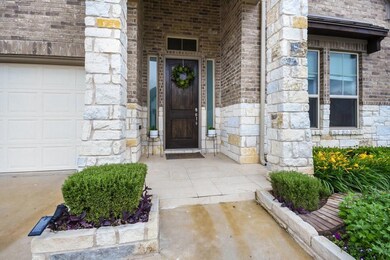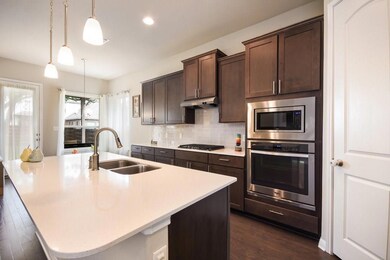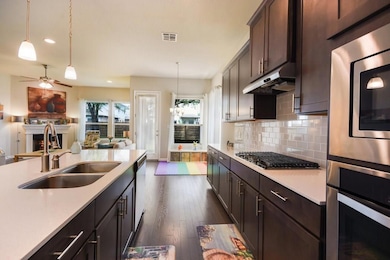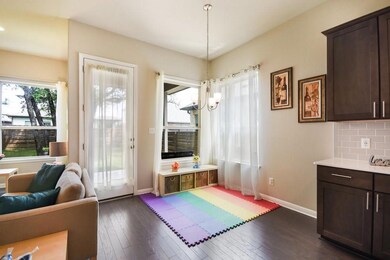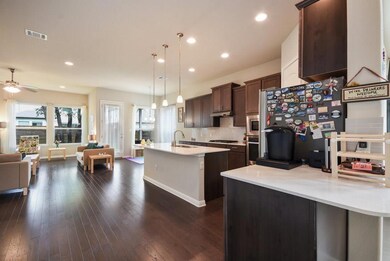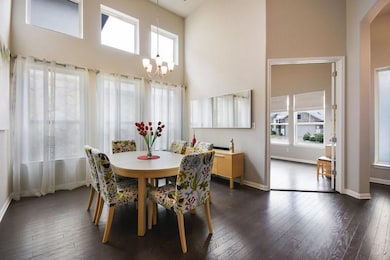1400 Little Elm Trail Unit 1203 Cedar Park, TX 78613
Highlights
- Gated Community
- Open Floorplan
- Private Yard
- Artie L Henry Middle Rated A
- Wood Flooring
- Multiple Living Areas
About This Home
Step into a stunning modern-style floor plan featuring high ceilings, including 42” maple cabinetry and a chic kitchen backsplash. The expansive living room, along with a spacious media and game room, makes this home ideal for entertaining while offering exceptional comfort and style for any family. Out back, the beautifully landscaped yard features 10 mature oak trees—perfect for relaxing in the shade. Lay in a hammock beneath the trees and escape the bustle of daily life. Landlord covers quarterly pest control—just one more reason to enjoy the space!
Listing Agent
Bramlett Partners Brokerage Phone: (512) 850-5717 License #0561096

Home Details
Home Type
- Single Family
Est. Annual Taxes
- $13,452
Year Built
- Built in 2016
Lot Details
- Southeast Facing Home
- Many Trees
- Private Yard
- Back Yard
Parking
- 2 Car Garage
Home Design
- Slab Foundation
Interior Spaces
- 3,078 Sq Ft Home
- 2-Story Property
- Open Floorplan
- Ceiling Fan
- Multiple Living Areas
Kitchen
- Oven
- Gas Range
- Microwave
- Dishwasher
- Kitchen Island
Flooring
- Wood
- Carpet
Bedrooms and Bathrooms
- 4 Bedrooms | 1 Main Level Bedroom
- Walk-In Closet
- Double Vanity
- Soaking Tub
Schools
- Reed Elementary School
- Artie L Henry Middle School
- Vista Ridge High School
Utilities
- Central Air
- Cable TV Available
Listing and Financial Details
- Security Deposit $3,495
- Tenant pays for all utilities, association fees
- The owner pays for association fees
- 12 Month Lease Term
- $85 Application Fee
- Assessor Parcel Number 17W3610000S070
Community Details
Overview
- Property has a Home Owners Association
- Woodford Estates Subdivision
Pet Policy
- Pet Deposit $300
- Dogs and Cats Allowed
Security
- Gated Community
Map
Source: Unlock MLS (Austin Board of REALTORS®)
MLS Number: 7161632
APN: R529855
- 1701 S Bell Blvd Unit 1202
- 502 Rolling Brook Ln
- 404 Scarlet Maple Dr
- 608 Pebblestone Walk Dr
- 605 Hickory Run Dr
- 414 Misty Morn Ln
- 1303 Creekstone Dr
- 407 Misty Morn Ln
- 1900 Little Elm Trail Unit 52
- 1900 Little Elm Trail Unit 59
- 1900 Little Elm Trail Unit 144
- 2212 N Cannes Dr
- 12320 Maypole Bend
- 702 Twin Oak Trail
- 500 Honeysuckle Dr
- 906 Woodhollow Ln
- 2304 S Lakeline Blvd Unit 593
- 2304 S Lakeline Blvd Unit 563
- 2304 S Lakeline Blvd Unit 401
- 1303 Cora Cove
