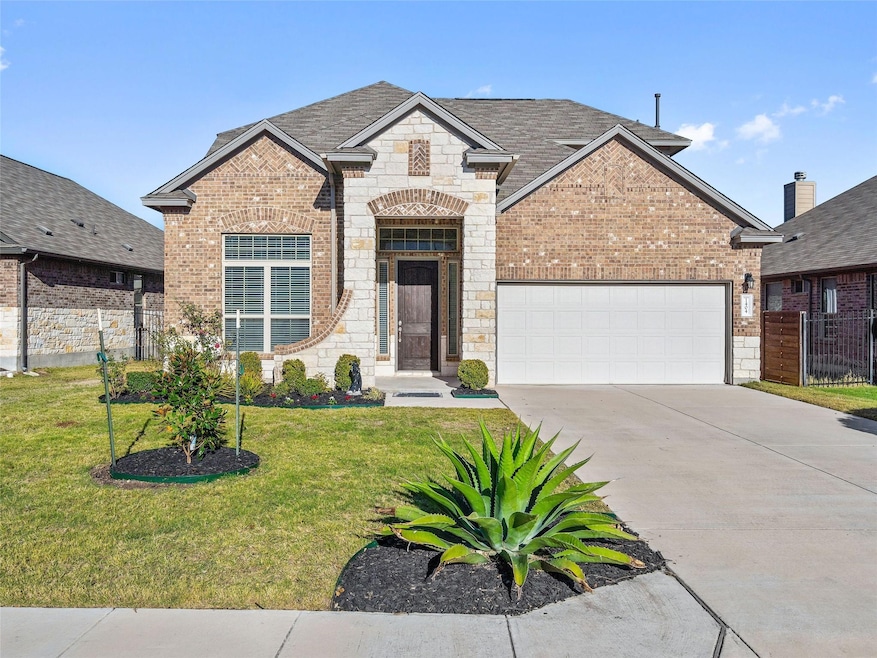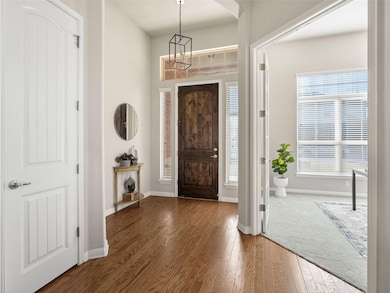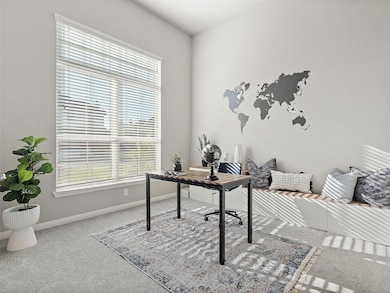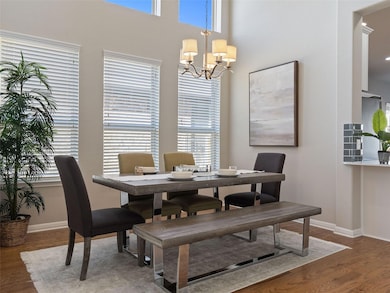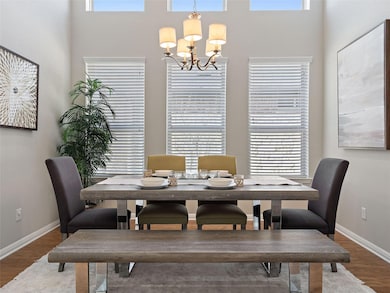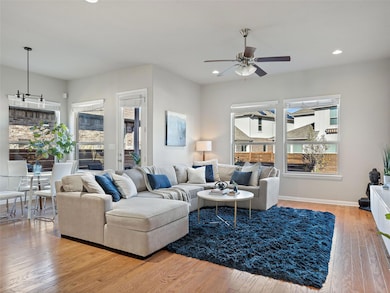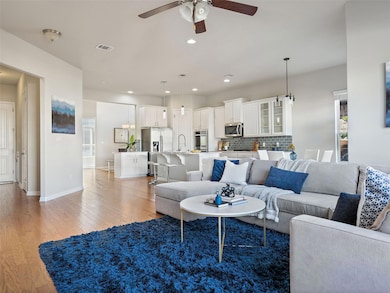1400 Little Elm Trail Unit 1404 Cedar Park, TX 78613
Highlights
- Gated Community
- Open Floorplan
- Wood Flooring
- Artie L Henry Middle Rated A
- Vaulted Ceiling
- Main Floor Primary Bedroom
About This Home
Take a look at this beautiful west-facing home in the gated community of Woodford. Sitting on top of a $7000+ SF homesite, this contemporary home features vaulted ceilings upon entering. The main floor features an open floor plan with great natural light and gorgeous finishes. Enjoy your morning coffee in the east-facing backyard while watching the sunrise and invite your friends to an afternoon gathering without burning in the heat of the sun. For outdoor enthusiasts, the community includes a swimming pool and is a short walk to Lakeline Park for kayaking. The YMCA is within a 5-minute walk!Centrally located in the neighborhood Cedar Park, the location is within 3 miles of (2) HEB, (2) Target, (2) Walmart, Costco, Sam's Club, Randall's, and Sprouts. Additionally, the new location for Dell Children's Hospital will be only 1.9 miles. The community is approximately 25 minutes to the Austin Bergstrom International Airport as well as downtown Austin and neighbors the I-183 freeway.
Listing Agent
Kuper Sotheby's Int'l Realty Brokerage Phone: (917) 885-4854 License #0735259

Home Details
Home Type
- Single Family
Est. Annual Taxes
- $13,563
Year Built
- Built in 2017
Lot Details
- 7,418 Sq Ft Lot
- West Facing Home
- Back Yard Fenced
- Sprinkler System
Parking
- 2 Car Garage
Home Design
- Slab Foundation
- Composition Roof
- Stone Siding
- Stucco
Interior Spaces
- 3,033 Sq Ft Home
- 2-Story Property
- Open Floorplan
- Coffered Ceiling
- Vaulted Ceiling
- Ceiling Fan
- Recessed Lighting
- Chandelier
- Window Treatments
- Multiple Living Areas
- Dining Area
- Storage
- Smart Thermostat
Kitchen
- Open to Family Room
- Eat-In Kitchen
- Breakfast Bar
- Built-In Oven
- Cooktop
- Dishwasher
- Kitchen Island
- Granite Countertops
- Disposal
Flooring
- Wood
- Carpet
Bedrooms and Bathrooms
- 4 Bedrooms | 1 Primary Bedroom on Main
- Walk-In Closet
- Double Vanity
- Soaking Tub
- Separate Shower
Outdoor Features
- Patio
- Exterior Lighting
- Rear Porch
Schools
- Reed Elementary School
- Artie L Henry Middle School
- Vista Ridge High School
Utilities
- Central Heating and Cooling System
- Vented Exhaust Fan
- Underground Utilities
- Above Ground Utilities
- High Speed Internet
- Cable TV Available
Listing and Financial Details
- Security Deposit $3,350
- Tenant pays for all utilities
- 12 Month Lease Term
- $40 Application Fee
- Assessor Parcel Number R529883
Community Details
Overview
- Property has a Home Owners Association
- Woodford Condos Subdivision
Amenities
- Common Area
- Community Mailbox
Pet Policy
- Pets allowed on a case-by-case basis
- Pet Deposit $500
Security
- Gated Community
Map
Source: Unlock MLS (Austin Board of REALTORS®)
MLS Number: 2534399
APN: R529883
- 1701 S Bell Blvd Unit 1202
- 502 Rolling Brook Ln
- 404 Scarlet Maple Dr
- 608 Pebblestone Walk Dr
- 605 Hickory Run Dr
- 414 Misty Morn Ln
- 1303 Creekstone Dr
- 407 Misty Morn Ln
- 1900 Little Elm Trail Unit 52
- 1900 Little Elm Trail Unit 59
- 1900 Little Elm Trail Unit 144
- 2212 N Cannes Dr
- 12320 Maypole Bend
- 702 Twin Oak Trail
- 500 Honeysuckle Dr
- 906 Woodhollow Ln
- 2304 S Lakeline Blvd Unit 593
- 2304 S Lakeline Blvd Unit 563
- 2304 S Lakeline Blvd Unit 401
- 1303 Cora Cove
