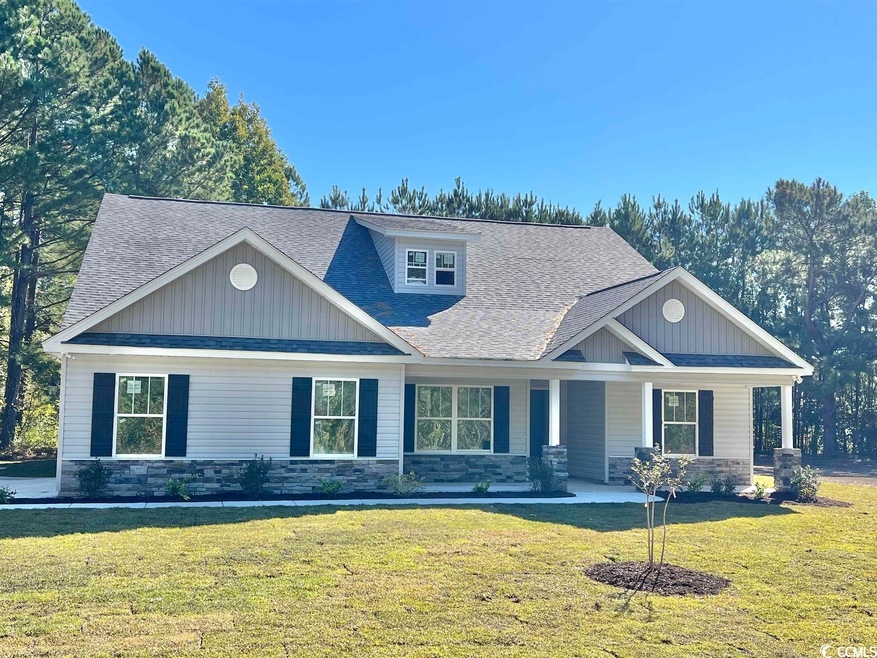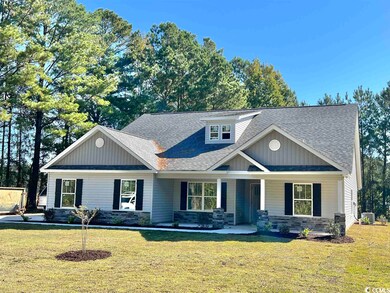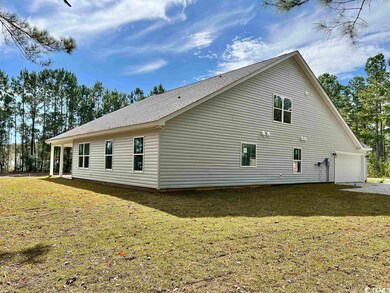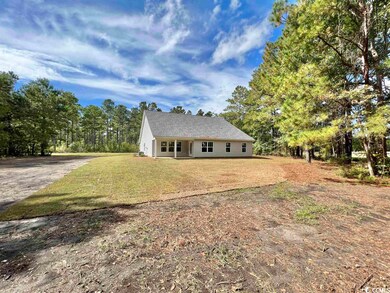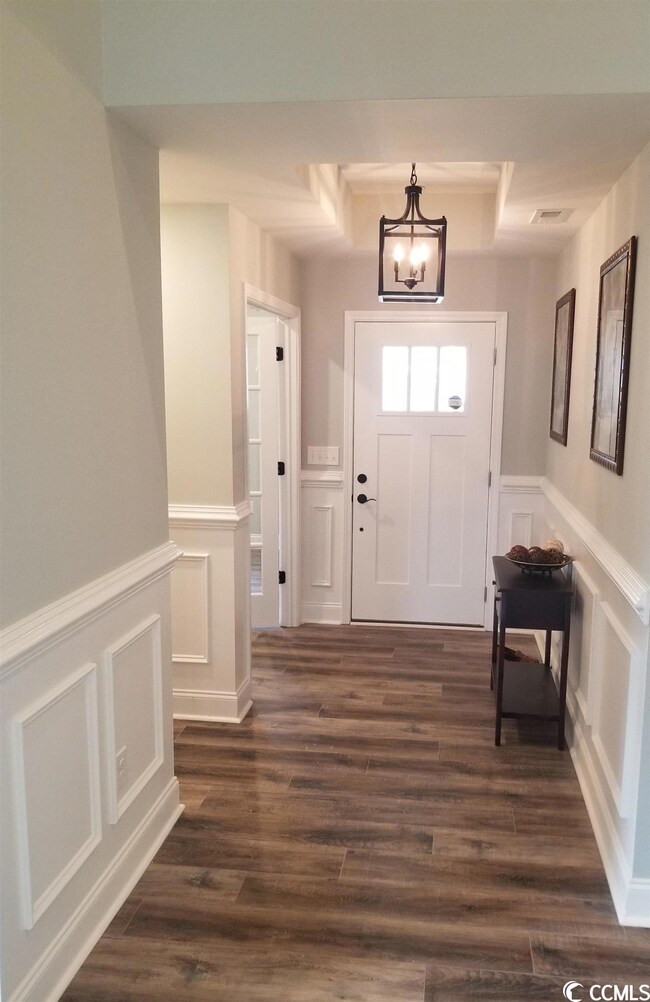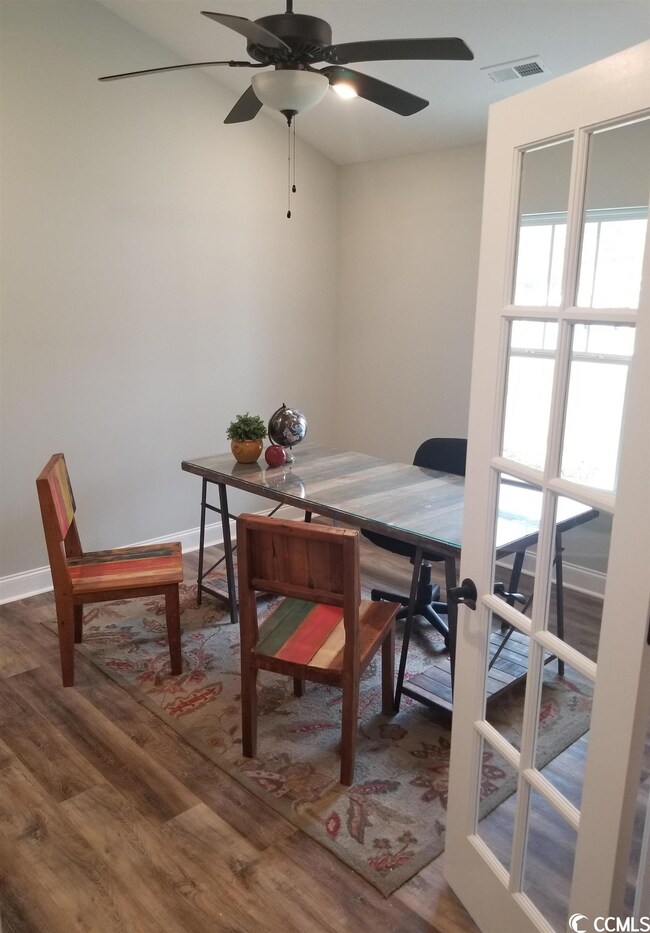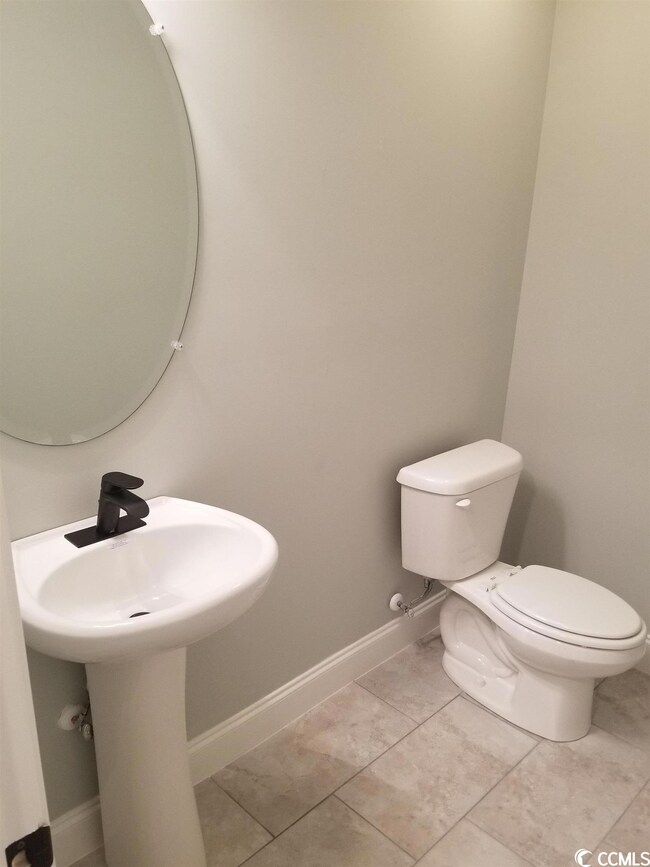
Highlights
- New Construction
- Vaulted Ceiling
- Main Floor Primary Bedroom
- 0.69 Acre Lot
- Traditional Architecture
- Solid Surface Countertops
About This Home
As of May 2023Move-In Ready!!! Gorgeous 4 BR/3.5 Bath + Office home on HUGE lot!!! Have you been looking for a no-HOA, new construction home with a MASSIVE lot??? If so, this beauty is the one!!! The well-appointed home features upgraded wood-look laminate flooring in the entry, dining, living room & hallway, tile in the kitchen, bathrooms and laundry, and carpet in the bedrooms/bonus room, granite countertops and stainless appliances in the kitchen, vaulted ceilings in the living room, kitchen, study& master, ceiling fans in all bedrooms, bonus room & living room, as well as an irrigation system to keep your yard green during the warmer months. This .69 acre lot will have more than enough room for your pool, RV, boat, utility building, and more!! This home is very conveniently located as its a very short drive to Cherry Grove beach as well as the Barefoot Resort area yet you you're living in a very peaceful setting. As the new owner of this home you'll never be far from dining, shopping, golfing...sand, sun and fun!!!
Last Agent to Sell the Property
Corder Properties, Inc. License #117644 Listed on: 10/11/2022
Home Details
Home Type
- Single Family
Year Built
- Built in 2022 | New Construction
Lot Details
- 0.69 Acre Lot
- Rectangular Lot
- Property is zoned FA
Parking
- 2 Car Attached Garage
- Side Facing Garage
- Garage Door Opener
Home Design
- Traditional Architecture
- Slab Foundation
- Masonry Siding
- Vinyl Siding
- Tile
Interior Spaces
- 3,000 Sq Ft Home
- 1.5-Story Property
- Tray Ceiling
- Vaulted Ceiling
- Ceiling Fan
- Entrance Foyer
- Formal Dining Room
- Den
- Fire and Smoke Detector
Kitchen
- Range<<rangeHoodToken>>
- <<microwave>>
- Dishwasher
- Stainless Steel Appliances
- Solid Surface Countertops
- Disposal
Flooring
- Carpet
- Laminate
Bedrooms and Bathrooms
- 4 Bedrooms
- Primary Bedroom on Main
- Walk-In Closet
- Bathroom on Main Level
- Dual Vanity Sinks in Primary Bathroom
- Shower Only
- Garden Bath
Laundry
- Laundry Room
- Washer and Dryer Hookup
Outdoor Features
- Patio
- Front Porch
Schools
- Daisy Elementary School
- Loris Middle School
- Loris High School
Utilities
- Central Heating and Cooling System
- Water Heater
- Phone Available
- Cable TV Available
Additional Features
- No Carpet
- Outside City Limits
Community Details
- Built by Hanco
- The community has rules related to allowable golf cart usage in the community
Listing and Financial Details
- Home warranty included in the sale of the property
Ownership History
Purchase Details
Home Financials for this Owner
Home Financials are based on the most recent Mortgage that was taken out on this home.Purchase Details
Home Financials for this Owner
Home Financials are based on the most recent Mortgage that was taken out on this home.Purchase Details
Similar Homes in Longs, SC
Home Values in the Area
Average Home Value in this Area
Purchase History
| Date | Type | Sale Price | Title Company |
|---|---|---|---|
| Warranty Deed | $480,000 | -- | |
| Warranty Deed | $65,000 | -- | |
| Interfamily Deed Transfer | -- | -- |
Property History
| Date | Event | Price | Change | Sq Ft Price |
|---|---|---|---|---|
| 05/18/2023 05/18/23 | Sold | $480,000 | -2.0% | $160 / Sq Ft |
| 04/07/2023 04/07/23 | Price Changed | $489,900 | -2.0% | $163 / Sq Ft |
| 03/24/2023 03/24/23 | Price Changed | $500,000 | -3.8% | $167 / Sq Ft |
| 03/10/2023 03/10/23 | Price Changed | $519,500 | -0.1% | $173 / Sq Ft |
| 02/17/2023 02/17/23 | Price Changed | $519,900 | 0.0% | $173 / Sq Ft |
| 01/24/2023 01/24/23 | Price Changed | $520,000 | -1.0% | $173 / Sq Ft |
| 12/07/2022 12/07/22 | Price Changed | $525,000 | -4.5% | $175 / Sq Ft |
| 10/11/2022 10/11/22 | For Sale | $550,000 | +691.4% | $183 / Sq Ft |
| 09/03/2021 09/03/21 | Sold | $69,500 | -7.3% | -- |
| 06/16/2021 06/16/21 | Price Changed | $75,000 | -16.2% | -- |
| 05/24/2021 05/24/21 | For Sale | $89,500 | -- | -- |
Tax History Compared to Growth
Tax History
| Year | Tax Paid | Tax Assessment Tax Assessment Total Assessment is a certain percentage of the fair market value that is determined by local assessors to be the total taxable value of land and additions on the property. | Land | Improvement |
|---|---|---|---|---|
| 2024 | -- | $1,441 | $1,441 | $0 |
| 2023 | $0 | $1,441 | $1,441 | $0 |
| 2021 | $823 | $1,441 | $1,441 | $0 |
| 2020 | $231 | $1,441 | $1,441 | $0 |
| 2019 | $231 | $1,441 | $1,441 | $0 |
| 2018 | $209 | $943 | $943 | $0 |
| 2017 | $229 | $943 | $943 | $0 |
| 2016 | -- | $1,639 | $943 | $696 |
| 2015 | $338 | $1,093 | $629 | $464 |
| 2014 | $327 | $1,093 | $629 | $464 |
Agents Affiliated with this Home
-
Brett Corder

Seller's Agent in 2023
Brett Corder
Corder Properties, Inc.
(843) 364-7557
22 in this area
241 Total Sales
-
The Jamie Beard Team

Buyer's Agent in 2023
The Jamie Beard Team
The Litchfield Company RE
(843) 979-5380
1 in this area
476 Total Sales
-
Kenny Sherman Team
K
Seller's Agent in 2021
Kenny Sherman Team
CB Sea Coast Advantage NMB
(843) 280-1232
6 in this area
66 Total Sales
-
Matthew Sherman
M
Seller Co-Listing Agent in 2021
Matthew Sherman
CB Sea Coast Advantage NMB
(843) 465-5058
4 in this area
29 Total Sales
-
Sean Corder

Buyer's Agent in 2021
Sean Corder
Corder Properties, Inc.
(843) 457-1146
14 in this area
134 Total Sales
Map
Source: Coastal Carolinas Association of REALTORS®
MLS Number: 2222578
APN: 26716040003
- 211 Seasons Trace Loop
- 154 Seasons Trace Loop
- 270 Moulton Dr
- 105 Richardson Dr
- 589 Loop Cir Unit 603 Loop Circle
- 8204 S Carolina 905
- 115 Kingston Bluff Dr
- 304 Mistletoe Way
- 568 Mossbank Loop
- 509 Covewood Ct
- 620 Seth Ln
- 624 Watercliff Dr
- 401 Quinta St
- 724 Alexis Dr
- 481 Irees Way
- 601 Seth Ln Unit Corner lot
- 708 Alexis Dr
- 196 Cypress Tree Loop
- 8224 S Highway 905
- TBD E Highway 9
