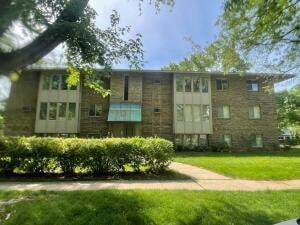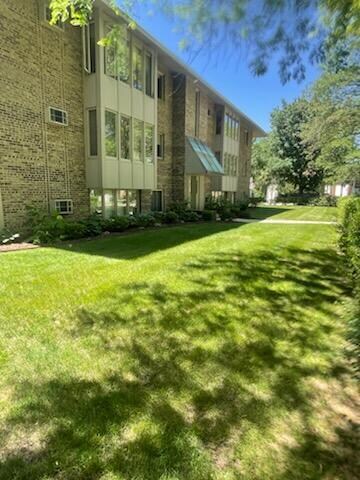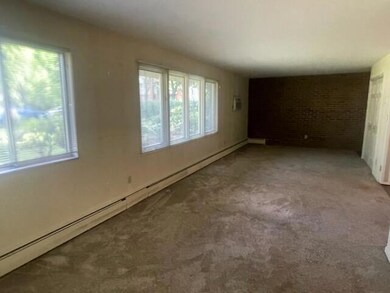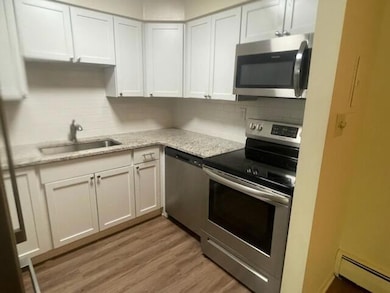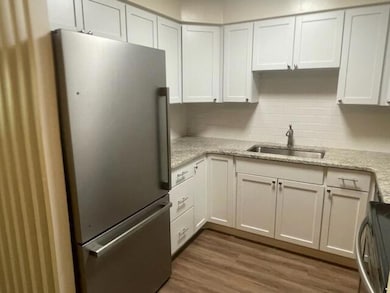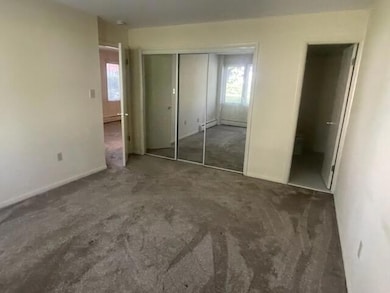
1400 Morton Ave Unit 2B Ann Arbor, MI 48104
North Burns Park Neighborhood
2
Beds
1.5
Baths
960
Sq Ft
0.42
Acres
Highlights
- 0.42 Acre Lot
- Contemporary Architecture
- Cooling System Mounted In Outer Wall Opening
- Burns Park Elementary School Rated A
- No HOA
- Laundry Room
About This Home
Lower Burns Park, Two bedroom, 1 & 1/2 Baths. Remodeled in 2021. Stainless steel appliances with Granite countertops and New Cabinets. Laundry and Storage unit in lower level. Landlord pays for heat and water. All exterior maintenance including snow, trash removal and lawn care. On Site Parking, just six blocks to South Campus, short walk to downtown restaurants & U of M football stadium. Bus Stop at the end of the driveway.
Condo Details
Home Type
- Condominium
Year Built
- Built in 1968
Home Design
- Contemporary Architecture
Interior Spaces
- 960 Sq Ft Home
- 3-Story Property
- Partial Basement
Kitchen
- Electric Range
- Microwave
- Dishwasher
- Disposal
Flooring
- Carpet
- Vinyl
Bedrooms and Bathrooms
- 2 Bedrooms
Laundry
- Laundry Room
- Laundry on main level
Parking
- 2 Parking Garage Spaces
- Off-Street Parking
Schools
- Burns Park Elementary School
- Tappan Middle School
- Pioneer High School
Utilities
- Cooling System Mounted In Outer Wall Opening
- Heating System Uses Natural Gas
- Hot Water Heating System
- Cable TV Available
Listing and Financial Details
- Property Available on 6/3/25
- Tenant pays for cable/satellite, electric, internet access
- The owner pays for heat, lawn/yard care, sewer, snow removal, water
Community Details
Overview
- No Home Owners Association
- W H Mortons 1St Add Subdivision
Amenities
- Laundry Facilities
Pet Policy
- No Pets Allowed
Map
About the Listing Agent
Thomas' Other Listings
Source: Southwestern Michigan Association of REALTORS®
MLS Number: 25022393
Nearby Homes
- 1531 Packard St Unit 2
- 1506 Shadford Rd
- 1512 Shadford Rd
- 1515 E Stadium Blvd
- 1620 Baldwin Ave
- 1115 Henry St
- 1490 South Blvd
- 1514 Golden Ave
- 1324 Wells St
- 1010 Rose Ave
- 1200 Wells St
- 1212 Wells St
- 1905 Steere Place
- 1015 Olivia Ave
- 1015 Lincoln Ave
- 1054 Ferdon Rd
- 1801 Cayuga Place
- 1436 Rosewood St
- 1925 Norway Rd
- 2316 Brockman Blvd
- 1506 Packard St
- 1616 Morton Ave
- 1208 Olivia Ave
- 1245 Astor Dr
- 933 Dewey Ave Unit 1
- 1127 Church St Unit 6
- 2111 Packard St
- 1021 Vaughn St
- 832 Packard St
- 1710 S State St
- 2225 S State St
- 1515 Kensington Dr Unit 1
- 711 Arch St
- 1702 Hill St
- 1702 Hill St
- 721 S Forest Ave
- 715 S Forest Ave
- 1537 Pine Valley Blvd
- 2021 Medford Rd
- 1300 S University Ave
