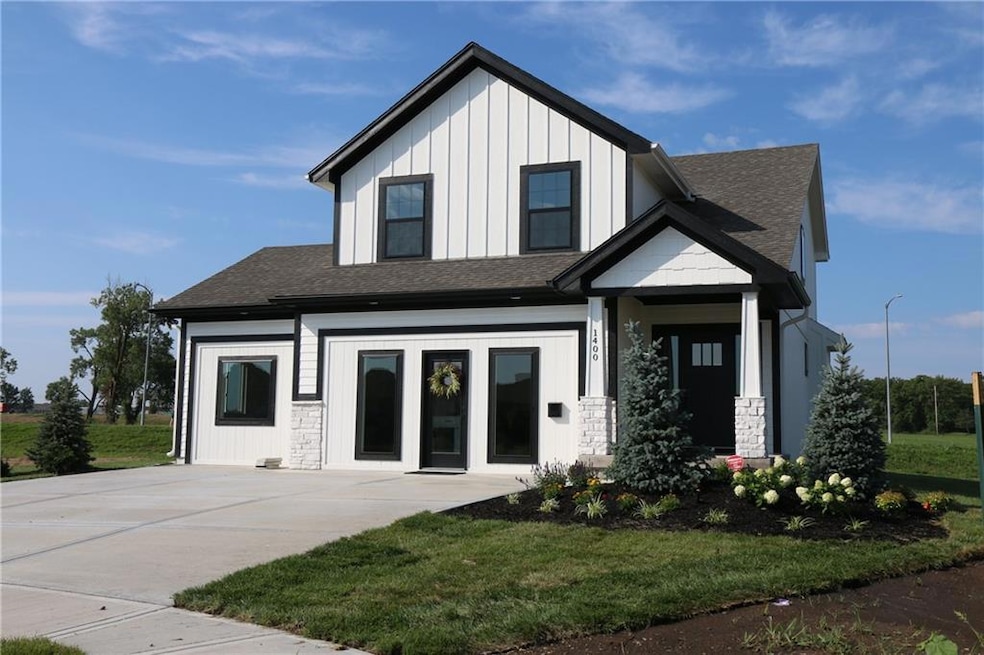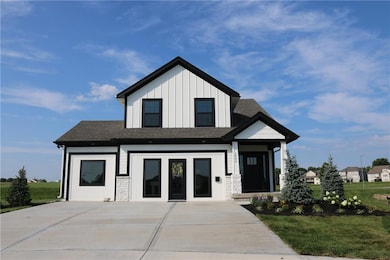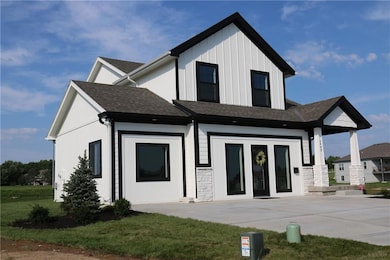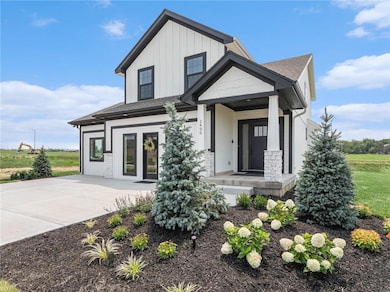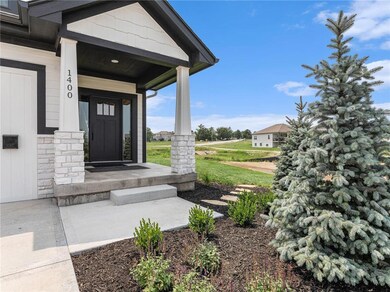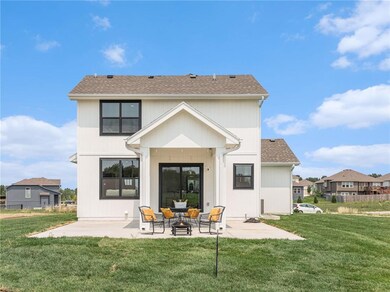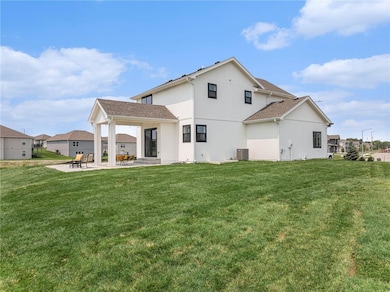1400 N 157th Ln Basehor, KS 66007
Estimated payment $2,733/month
Highlights
- Custom Closet System
- Traditional Architecture
- Great Room with Fireplace
- Basehor Elementary School Rated A
- Wood Flooring
- Covered Patio or Porch
About This Home
***NEW 2-STORY MODEL HOME - The MADISON!*** Modern Farmhouse Design! Standard Features Include: Large Kitchen with ISLAND, GRANITE Countertops, Large WALK-IN PANTRY, Stainless Steel Appliance Package and Composite Sink! BREAKFAST Nook Opens to Covered PATIO! Beautiful HARDWOOD Floors Throughout First Floor! Large GREAT Room with Stunning STONE Fireplace! OPEN RAIL to 2nd Story with Large MASTER Suite with Spacious Walk-In Closet, Custom Tile Shower and Granite Vanity Top! Large LAUNDRY Room with Tile Flooring! Hall Bathroom offers Double Sink, Custom Tile Tub/Shower! Square footage and room sizes are APPROXIMATE from Builder or Blueprint. ***PLEASE NOTE: MODEL HOME IS NOT FOR SALE!*** Minutes From The Legends & Village West Shopping District! Award Winning Blue Ribbon BASEHOR LINWOOD Schools!
***Optional Upgrades Include: Finished Basement, 3-Car Garage, Covered Deck, Epoxy Garage Floor, and much more available!
Listing Agent
Speedway Realty LLC Brokerage Phone: 913-915-6500 License #BR00050106 Listed on: 06/24/2024
Home Details
Home Type
- Single Family
Est. Annual Taxes
- $5,800
Year Built
- Built in 2024
Lot Details
- 0.25 Acre Lot
- Paved or Partially Paved Lot
HOA Fees
- $21 Monthly HOA Fees
Parking
- 2 Car Attached Garage
- Front Facing Garage
Home Design
- Traditional Architecture
- Composition Roof
- Wood Siding
- Stone Veneer
Interior Spaces
- 1,596 Sq Ft Home
- 2-Story Property
- Ceiling Fan
- Zero Clearance Fireplace
- Gas Fireplace
- Thermal Windows
- Entryway
- Great Room with Fireplace
- Fire and Smoke Detector
- Laundry Room
Kitchen
- Breakfast Room
- Walk-In Pantry
- Dishwasher
- Kitchen Island
- Disposal
Flooring
- Wood
- Carpet
- Ceramic Tile
Bedrooms and Bathrooms
- 3 Bedrooms
- Custom Closet System
- Walk-In Closet
Basement
- Basement Fills Entire Space Under The House
- Basement Window Egress
Schools
- Gray Hawk Elementary School
- Basehor-Linwood High School
Utilities
- Central Air
- Heating System Uses Natural Gas
Additional Features
- Energy-Efficient HVAC
- Covered Patio or Porch
Listing and Financial Details
- Assessor Parcel Number 181-02-0-00-00-236.00-0
- $0 special tax assessment
Community Details
Overview
- Tomahawk Valley HOA
- Tomahawk Valley Subdivision, Madison Floorplan
Recreation
- Trails
Map
Home Values in the Area
Average Home Value in this Area
Tax History
| Year | Tax Paid | Tax Assessment Tax Assessment Total Assessment is a certain percentage of the fair market value that is determined by local assessors to be the total taxable value of land and additions on the property. | Land | Improvement |
|---|---|---|---|---|
| 2025 | $951 | $52,498 | $7,734 | $44,764 |
| 2024 | $951 | $16,561 | $7,361 | $9,200 |
| 2023 | $951 | $6,845 | $6,845 | $0 |
| 2022 | -- | $6,120 | $6,120 | $0 |
| 2021 | $0 | $1,224 | $1,224 | $0 |
| 2020 | $176 | $1,200 | $1,200 | $0 |
| 2019 | $0 | $1,200 | $1,200 | $0 |
Property History
| Date | Event | Price | List to Sale | Price per Sq Ft |
|---|---|---|---|---|
| 11/26/2025 11/26/25 | Price Changed | $424,950 | +3.7% | $266 / Sq Ft |
| 06/25/2025 06/25/25 | For Sale | $409,950 | 0.0% | $257 / Sq Ft |
| 06/24/2025 06/24/25 | Off Market | -- | -- | -- |
| 04/25/2025 04/25/25 | Price Changed | $409,950 | +2.5% | $257 / Sq Ft |
| 06/24/2024 06/24/24 | For Sale | $399,950 | -- | $251 / Sq Ft |
Purchase History
| Date | Type | Sale Price | Title Company |
|---|---|---|---|
| Warranty Deed | -- | Security 1St Title | |
| Warranty Deed | -- | Security 1St Title |
Mortgage History
| Date | Status | Loan Amount | Loan Type |
|---|---|---|---|
| Previous Owner | $70,000 | No Value Available | |
| Previous Owner | $265,808 | Construction |
Source: Heartland MLS
MLS Number: 2495793
APN: 181-02-0-00-00-236.00-0
- 1303 N 158th St
- 1323 N 158th St
- 1309 N 158th St
- 15619 Sheridan Ct
- 15645 Sheridan Ct
- 15750 Whitney Ct
- 1632 N 157th Ln
- 15610 Sheridan Ct
- 15595 Sheridan Ct
- 1315 159th St
- 15501 Lake Side Dr
- 1325 N 160th Terrace
- 15628 Landauer Cir
- Thomas Plan at GrayHawk at Prairie Gardens - GrayHawk
- Paige Plan at GrayHawk at Prairie Gardens - GrayHawk
- Shields Plan at GrayHawk at Prairie Gardens - GrayHawk
- 1526 N 162nd Cir
- Allen Plan at GrayHawk at Prairie Gardens - GrayHawk
- Hill Plan at GrayHawk at Prairie Gardens - GrayHawk
- Gonzalez Plan at GrayHawk at Prairie Gardens - GrayHawk
- 16067 Garden Pkwy
- 1790 Grayhawk Dr
- 1782 Grayhawk Dr
- 1732 Grayhawk Dr
- 1740 Grayhawk Dr
- 1772 Grayhawk Dr
- 1756 Grayhawk Dr
- 1798 Grayhawk Dr
- 1697 Grayhawk Dr
- 1728 Grayhawk Dr
- 1764 Grayhawk Dr
- 1679 Grayhawk Dr
- 1691 Grayhawk Dr
- 1778 Grayhawk Dr
- 1720 Grayhawk Dr
- 1748 Grayhawk Dr
- 13025 Nebraska Ct
- 12929 Delaware Pkwy
- 570 N 130th St
- 11403 Parallel Pkwy
