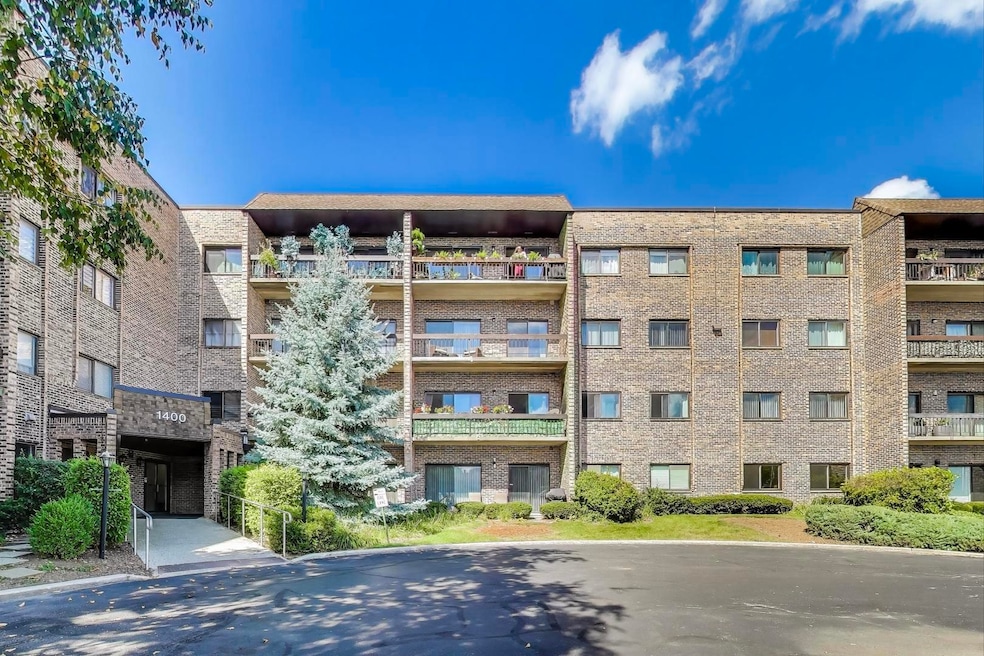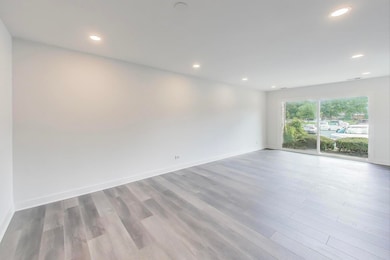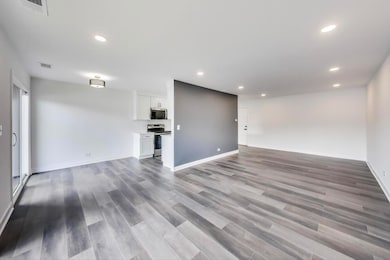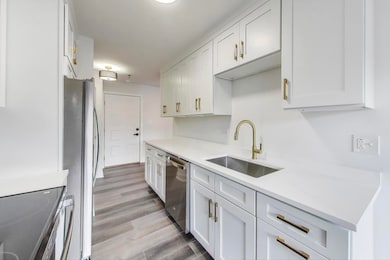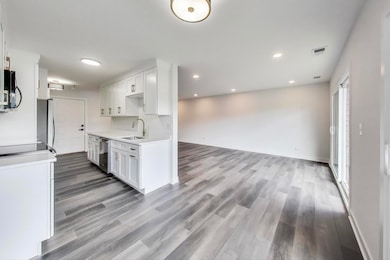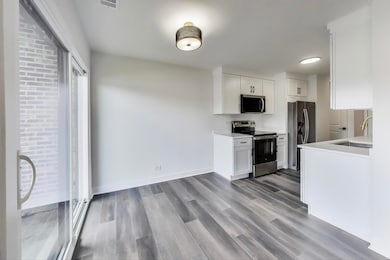1400 N Elmhurst Rd, Unit 106 Floor 1 Mount Prospect, IL 60056
North Mount Prospect NeighborhoodEstimated payment $1,820/month
Highlights
- Popular Property
- Community Indoor Pool
- Elevator
- Anne Sullivan Elementary School Rated A-
- Party Room
- Stainless Steel Appliances
About This Home
This beautifully modern first-floor condo features 2 bedrooms and 2 bathrooms, offering the perfect combination of sophisticated style, ample storage, and the prime location. The unit is the definition of move-in, refinished in 2025, featuring brand-new windows, sliding doors and an updated kitchen and bathrooms. The expansive primary suite serves as your personal oasis, featuring a spacious walk-in closet and an en-suite bathroom that boasts a walk-in shower, smart mirror, and luxurious tiling. If you're looking for a spa-like experience, utilize the 2nd bathroom, perfect for a soak in the tub. The refinished kitchen is a highlight, equipped with brand-new stainless-steel appliances, sleek quartz countertops, and shaker cabinets, highlighted with stylish gold accents. Enjoy the generous light that pours through the new windows throughout and the double sliders in the open-concept living and dining area, creating an inviting space for both relaxation and entertaining. Additional features include parking and dedicated storage locker. Take advantage of the community amenities, which include on-site laundry, refreshing pool and a party room perfect for hosting gatherings. This home is ideally situated just moments from the tranquil Old Orchard Golf Course and the bustling Randhurst Shopping District, offering easy access to dining, shopping, and leisure activities. Seize the opportunity to own this elegantly appointed, fully rehabbed condo while you can!
Property Details
Home Type
- Condominium
Est. Annual Taxes
- $590
Year Built
- Built in 1980 | Remodeled in 2025
HOA Fees
- $513 Monthly HOA Fees
Home Design
- Entry on the 1st floor
- Brick Exterior Construction
Interior Spaces
- 1,250 Sq Ft Home
- 4-Story Property
- ENERGY STAR Qualified Windows
- Window Screens
- ENERGY STAR Qualified Doors
- Family Room
- Combination Dining and Living Room
- Storage
- Vinyl Flooring
- Intercom
Kitchen
- Electric Oven
- Electric Cooktop
- Microwave
- Dishwasher
- Stainless Steel Appliances
- ENERGY STAR Qualified Appliances
Bedrooms and Bathrooms
- 2 Bedrooms
- 2 Potential Bedrooms
- Walk-In Closet
- 2 Full Bathrooms
- Soaking Tub
Laundry
- Laundry Room
- Laundry in multiple locations
Parking
- 2 Parking Spaces
- Unassigned Parking
Outdoor Features
- Patio
Schools
- Dwight D Eisenhower Elementary S
- Macarthur Middle School
- John Hersey High School
Utilities
- Central Air
- Heating Available
Listing and Financial Details
- Senior Tax Exemptions
- Homeowner Tax Exemptions
- Senior Freeze Tax Exemptions
Community Details
Overview
- Association fees include water, insurance, pool, exterior maintenance, lawn care, scavenger
- 75 Units
- Hillcrest Property Management Association, Phone Number (630) 627-3303
- Property managed by Hillcrest Property Management
Amenities
- Party Room
- Coin Laundry
- Elevator
- Community Storage Space
Recreation
- Community Indoor Pool
Pet Policy
- Pets up to 20 lbs
- Dogs and Cats Allowed
Security
- Resident Manager or Management On Site
- Carbon Monoxide Detectors
- Fire Sprinkler System
Map
About This Building
Home Values in the Area
Average Home Value in this Area
Tax History
| Year | Tax Paid | Tax Assessment Tax Assessment Total Assessment is a certain percentage of the fair market value that is determined by local assessors to be the total taxable value of land and additions on the property. | Land | Improvement |
|---|---|---|---|---|
| 2024 | $590 | $14,082 | $733 | $13,349 |
| 2023 | $584 | $14,082 | $733 | $13,349 |
| 2022 | $584 | $14,082 | $733 | $13,349 |
| 2021 | $662 | $12,500 | $229 | $12,271 |
| 2020 | $601 | $12,500 | $229 | $12,271 |
| 2019 | $595 | $13,987 | $229 | $13,758 |
| 2018 | $849 | $9,678 | $183 | $9,495 |
| 2017 | $648 | $9,678 | $183 | $9,495 |
| 2016 | $1,251 | $9,678 | $183 | $9,495 |
| 2015 | $1,453 | $9,135 | $458 | $8,677 |
| 2014 | $1,400 | $9,135 | $458 | $8,677 |
| 2013 | $831 | $9,135 | $458 | $8,677 |
Property History
| Date | Event | Price | List to Sale | Price per Sq Ft | Prior Sale |
|---|---|---|---|---|---|
| 10/22/2025 10/22/25 | For Sale | $239,900 | +68.9% | $192 / Sq Ft | |
| 06/16/2025 06/16/25 | Sold | $142,000 | 0.0% | $95 / Sq Ft | View Prior Sale |
| 05/18/2025 05/18/25 | Pending | -- | -- | -- | |
| 05/15/2025 05/15/25 | Off Market | $142,000 | -- | -- | |
| 05/13/2025 05/13/25 | For Sale | $135,000 | -- | $90 / Sq Ft |
Purchase History
| Date | Type | Sale Price | Title Company |
|---|---|---|---|
| Warranty Deed | $142,000 | Gmt Title | |
| Interfamily Deed Transfer | -- | -- |
Source: Midwest Real Estate Data (MRED)
MLS Number: 12501503
APN: 03-27-100-030-1005
- 1400 N Elmhurst Rd Unit 302
- 1400 N Yarmouth Place Unit 315
- 1400 N Yarmouth Place Unit 314
- 107 W Brighton Place Unit T12
- 1428 N Bridgeport Dr Unit T37
- 211 W Hanover Place Unit T85
- 710 Creekside Dr Unit 506A
- 730 Creekside Dr Unit 405C
- 740 Creekside Dr Unit 510D
- 108 N Meadow Ln
- 302 Lonsdale Rd
- 206 E Camp Mcdonald Rd
- 802 Butternut Ln Unit C
- 802 Butternut Ln Unit D
- 1142 N Boxwood Dr Unit B
- 1136 N Boxwood Dr
- 1120 N Boxwood Dr Unit B
- 1311 Nutmeg Ct Unit A
- 910 Persimmon Ln Unit A
- 1401 Plum Ct Unit D
- 1468 N Picadilly Cir Unit 2
- 1195 N Boxwood Dr Unit 103
- 1521 Stonegate Manor Unit 152
- 1522 Stonegate Manor Unit 1522
- 714 N Eastwood Ave
- 408 Owen Ct Unit ID1305915P
- 33 N Rammer Ave
- 22 S Rammer Ave
- 402 N Main St
- 1007 N Gibbons Ave
- 333 Wood Creek Rd
- 310 N William St
- 17 E Willow Rd Unit 134
- 1417 E Euclid Ave
- 1719 Sienna Ct Unit 242714
- 61 Cantal Ct Unit 371713
- 407 N Derbyshire Ave
- 1000 E Callero Cir Unit 2
- 1000 E Callero Cir Unit 1
- 1001 E Callero Cir Unit 1
