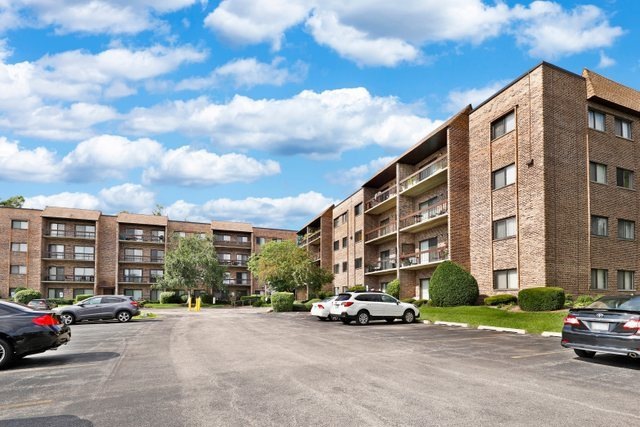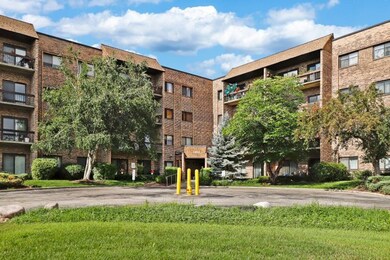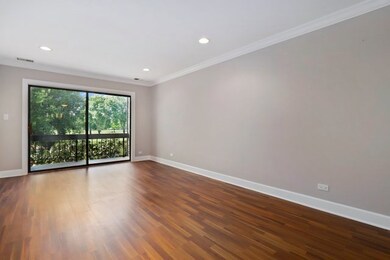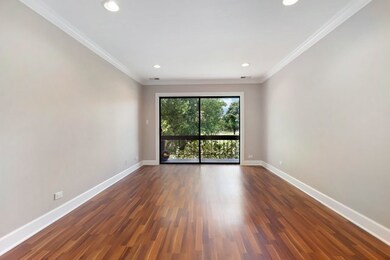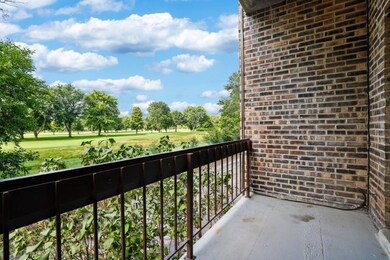
Estimated Value: $165,000 - $179,000
Highlights
- Golf Course Community
- Community Indoor Pool
- Elevator
- Anne Sullivan Elementary School Rated A-
- Party Room
- Stainless Steel Appliances
About This Home
As of September 2022You will not find a more meticulously maintained unit than this immaculate Mt. Prospect Condo in elevator building. Second floor unit boasts open concept. The generously sized kitchen overlooks the living area. The living area overlooks the patio and the golf course! Southwestern exposure means lots of light and perfect for sunsets. Bedroom big enough to comfortably fit a King. Walk in closet. Freshly painted, modern finishes throughout. Appliances 2017. HVAC 2019. Well Run Building. Laundry room on same floor. Enjoy all seasons by the pool (outdoor/indoor). Shopping a block away. Quick trip to Metra. Come see, you will not be disappointed!
Last Agent to Sell the Property
Michael McGuinness
Redfin Corporation License #475172720 Listed on: 08/03/2022

Last Buyer's Agent
@properties Christie's International Real Estate License #475202347

Property Details
Home Type
- Condominium
Est. Annual Taxes
- $1,898
Year Built
- Built in 1978 | Remodeled in 2017
Lot Details
- 2.77
HOA Fees
- $322 Monthly HOA Fees
Home Design
- Brick Exterior Construction
Interior Spaces
- 4-Story Property
- Blinds
- Window Screens
- Combination Dining and Living Room
- Intercom
Kitchen
- Range
- Microwave
- Dishwasher
- Stainless Steel Appliances
Bedrooms and Bathrooms
- 1 Bedroom
- 1 Potential Bedroom
- Walk-In Closet
- 1 Full Bathroom
- Soaking Tub
Parking
- 2 Parking Spaces
- Uncovered Parking
- Parking Included in Price
- Unassigned Parking
Outdoor Features
- Brick Porch or Patio
Schools
- Betsy Ross Elementary School
- Anne Sullivan Elementary Middle School
- John Hersey High School
Utilities
- Forced Air Heating and Cooling System
- Heating System Uses Natural Gas
- Individual Controls for Heating
- Lake Michigan Water
- Cable TV Available
Listing and Financial Details
- Homeowner Tax Exemptions
Community Details
Overview
- Association fees include heat, water, parking, pool, lawn care, scavenger, snow removal
- 75 Units
- Hillcrest Property Management Association, Phone Number (630) 627-3303
- Orchard Vale Subdivision
- Property managed by Hillcrest Property Management
Amenities
- Party Room
- Coin Laundry
- Elevator
- Community Storage Space
Recreation
- Golf Course Community
- Community Indoor Pool
- Bike Trail
Pet Policy
- Pets up to 30 lbs
- Dogs and Cats Allowed
Security
- Storm Screens
- Carbon Monoxide Detectors
Ownership History
Purchase Details
Home Financials for this Owner
Home Financials are based on the most recent Mortgage that was taken out on this home.Purchase Details
Home Financials for this Owner
Home Financials are based on the most recent Mortgage that was taken out on this home.Purchase Details
Purchase Details
Purchase Details
Similar Homes in the area
Home Values in the Area
Average Home Value in this Area
Purchase History
| Date | Buyer | Sale Price | Title Company |
|---|---|---|---|
| Sellas Art N | $149,000 | None Listed On Document | |
| Vilchyk Liliya N | $117,000 | Precision Title | |
| Marganski Marek | $70,000 | First American Title | |
| Ricchio Bill | $85,000 | M & M Title Insurance | |
| Orlando Marion L | -- | -- |
Mortgage History
| Date | Status | Borrower | Loan Amount |
|---|---|---|---|
| Open | Sellas Art N | $85,000 | |
| Closed | Sellas Art N | $85,000 | |
| Previous Owner | Vilchyk Liliya N | $88,000 |
Property History
| Date | Event | Price | Change | Sq Ft Price |
|---|---|---|---|---|
| 09/08/2022 09/08/22 | Sold | $148,900 | +0.7% | -- |
| 08/05/2022 08/05/22 | Pending | -- | -- | -- |
| 08/03/2022 08/03/22 | For Sale | $147,900 | -- | -- |
Tax History Compared to Growth
Tax History
| Year | Tax Paid | Tax Assessment Tax Assessment Total Assessment is a certain percentage of the fair market value that is determined by local assessors to be the total taxable value of land and additions on the property. | Land | Improvement |
|---|---|---|---|---|
| 2024 | $1,906 | $10,469 | $545 | $9,924 |
| 2023 | $1,906 | $10,469 | $545 | $9,924 |
| 2022 | $1,906 | $10,469 | $545 | $9,924 |
| 2021 | $1,875 | $9,292 | $170 | $9,122 |
| 2020 | $1,898 | $9,292 | $170 | $9,122 |
| 2019 | $1,912 | $10,398 | $170 | $10,228 |
| 2018 | $1,137 | $7,195 | $136 | $7,059 |
| 2017 | $2,187 | $7,195 | $136 | $7,059 |
| 2016 | $2,048 | $7,195 | $136 | $7,059 |
| 2015 | $2,137 | $6,790 | $340 | $6,450 |
| 2014 | $2,103 | $6,790 | $340 | $6,450 |
| 2013 | $2,052 | $6,790 | $340 | $6,450 |
Agents Affiliated with this Home
-

Seller's Agent in 2022
Michael McGuinness
Redfin Corporation
(312) 836-4263
-
Vasilios Nikolopoulos

Buyer's Agent in 2022
Vasilios Nikolopoulos
@ Properties
(224) 410-1045
1 in this area
17 Total Sales
About This Building
Map
Source: Midwest Real Estate Data (MRED)
MLS Number: 11481936
APN: 03-27-100-030-1035
- 1400 N Elmhurst Rd Unit 106
- 1400 N Yarmouth Place Unit 314
- 200 Chester Ln
- 1433 Picadilly Ct
- 211 W Hanover Place Unit T85
- 1405 Apricot Ct Unit D
- 1402 Apricot Ct Unit A
- 1402 Orange Ct Unit D
- 803 Persimmon Ln Unit A
- 1152 N Wheeling Rd
- 1400-1500 E Kensington Rd
- 10 W Leon Ln
- 300 E Marion Ave
- 719 N Prospect Manor Ave
- 627 Thistle Ln Unit 17183
- 210 N Wheeling Rd
- 639 Concord Way Unit 164J6
- 645 Concord Way Unit 161J6
- 101 N Peartree Ln Unit 201
- 408 E Garwood Ave
- 1400 N Elmhurst Rd
- 1400 N Elmhurst Rd Unit 406
- 1400 N Elmhurst Rd Unit 418
- 1400 N Elmhurst Rd Unit 411
- 1400 N Elmhurst Rd Unit 415
- 1400 N Elmhurst Rd Unit 111
- 1400 N Elmhurst Rd Unit 314
- 1400 N Elmhurst Rd Unit 218
- 1400 N Elmhurst Rd Unit 214
- 1400 N Elmhurst Rd Unit 212
- 1400 N Elmhurst Rd Unit 409
- 1400 N Elmhurst Rd Unit 316
- 1400 N Elmhurst Rd Unit 312
- 1400 N Elmhurst Rd Unit 311
- 1400 N Elmhurst Rd Unit 217
- 1400 N Elmhurst Rd Unit 213
- 1400 N Elmhurst Rd Unit 210
- 1400 N Elmhurst Rd Unit 201
- 1400 N Elmhurst Rd Unit 119
- 1400 N Elmhurst Rd Unit 109
