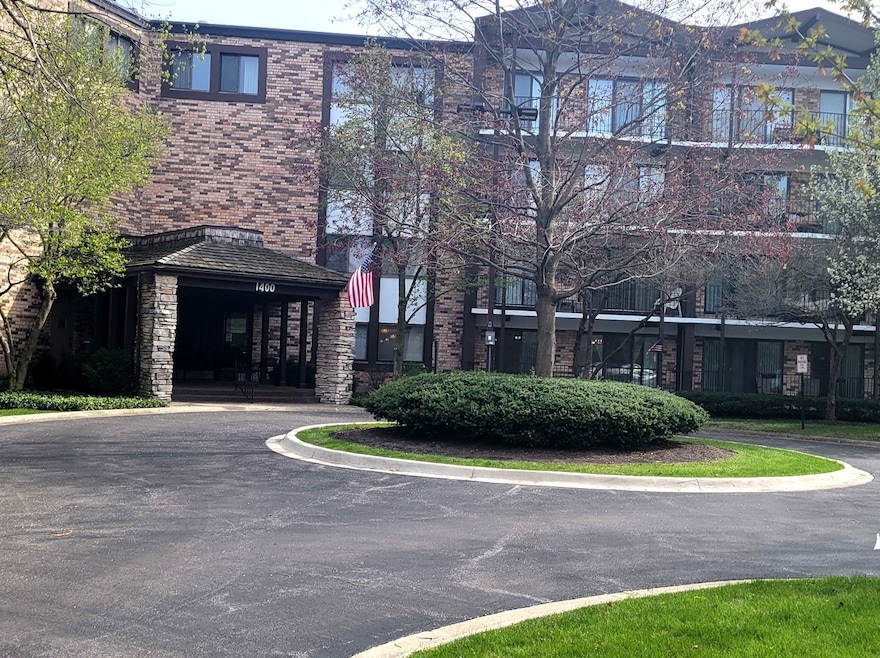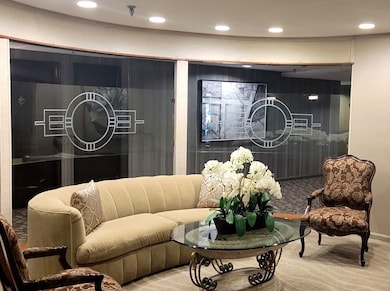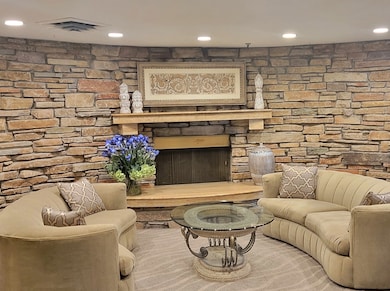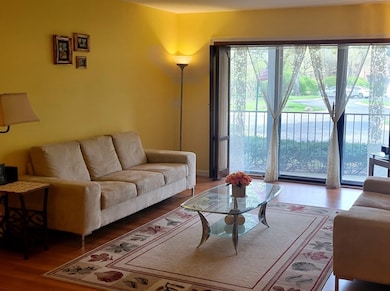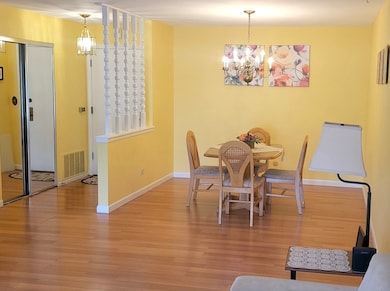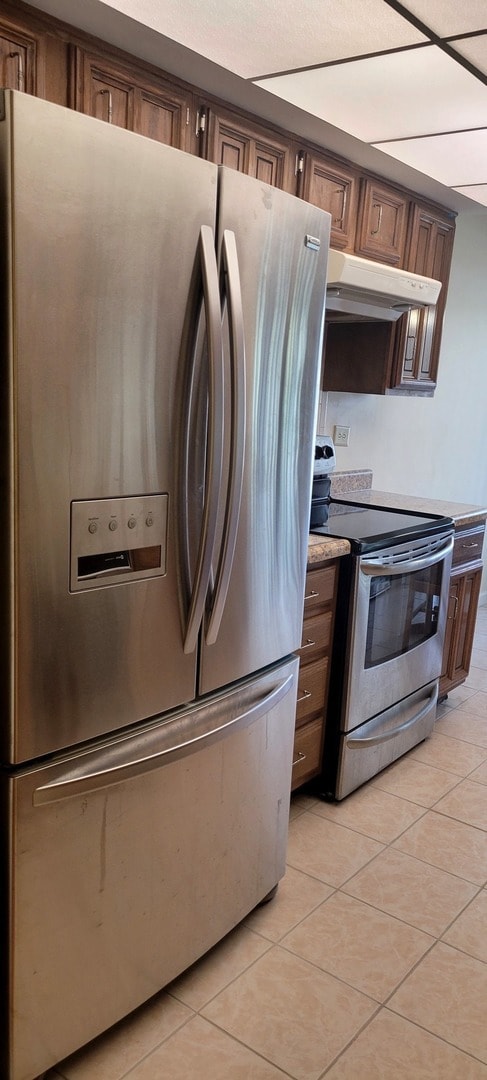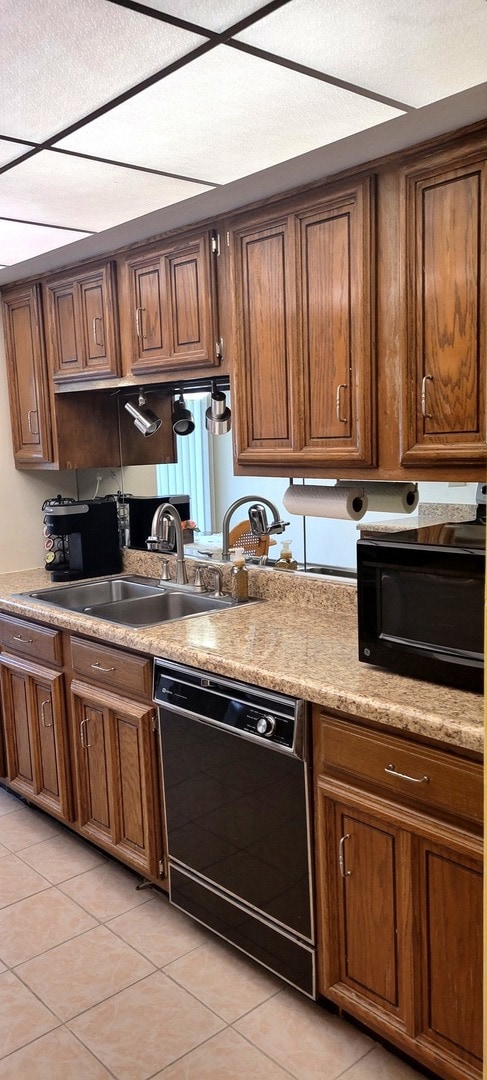
Highlights
- Fitness Center
- Lock-and-Leave Community
- Community Indoor Pool
- Anne Sullivan Elementary School Rated A-
- Clubhouse
- Sauna
About This Home
As of June 2024This beautiful spacious move in ready condo is located in the Colony County subdivision and surrounded by Old Orchard scenic golf course. The bright living and dining room are perfect for family gatherings. The galley eat-in kitchen is very clean and has a double pantry for extra storage. Both, the living room and kitchen have access to a large balcony. The big master suite with his & her walk-in closet and ensuite bath will give you privacy and will be your sanctuary. There is a second bedroom with a full bathroom and extra storage room across from it. There are coin laundry rooms on 1st and 3rd floor. This meticulously maintained building has an exercise room and dry sauna on the 4th floor. Also, there are a heated indoor parking space and storage unit in the building, and plenty of exterior parking. Year-round indoor heated pool, outside pool and a recently renovated Clubhouse. Great schools. Perfect location, just steps to grocery store, post office, parks, library, Walgreens, and Randhurst mall. Vibrant downtown Mount Prospect and Arlington Heights, and two Metra stations are all within 10 minutes. Don't miss this one. Welcome home!
Last Agent to Sell the Property
Appolonia Realty Inc License #471018055 Listed on: 04/26/2024
Property Details
Home Type
- Condominium
Est. Annual Taxes
- $3,553
Year Built
- Built in 1974
HOA Fees
- $420 Monthly HOA Fees
Parking
- 1 Car Attached Garage
- 1 Open Parking Space
- Heated Garage
- Garage Transmitter
- Garage Door Opener
- Parking Included in Price
- Assigned Parking
Home Design
- Brick Exterior Construction
Interior Spaces
- 1,200 Sq Ft Home
- 4-Story Property
- Sliding Doors
- Formal Dining Room
- Storage Room
- Laminate Flooring
- Intercom
Kitchen
- Range<<rangeHoodToken>>
- <<microwave>>
- Dishwasher
- Disposal
Bedrooms and Bathrooms
- 2 Bedrooms
- 2 Potential Bedrooms
- Walk-In Closet
- 2 Full Bathrooms
Schools
- Dwight D Eisenhower Elementary S
- Macarthur Middle School
- John Hersey High School
Utilities
- Central Air
- Heating Available
- Lake Michigan Water
Listing and Financial Details
- Homeowner Tax Exemptions
Community Details
Overview
- Association fees include water, parking, insurance, clubhouse, exercise facilities, pool, exterior maintenance, lawn care, scavenger, snow removal
- 76 Units
- Manager Association, Phone Number (630) 627-3303
- Mid-Rise Condominium
- Property managed by Hillcrest Property Management
- Lock-and-Leave Community
Amenities
- Building Patio
- Sauna
- Clubhouse
- Party Room
- Coin Laundry
- Elevator
Recreation
- Community Indoor Pool
Pet Policy
- No Pets Allowed
Security
- Resident Manager or Management On Site
Ownership History
Purchase Details
Home Financials for this Owner
Home Financials are based on the most recent Mortgage that was taken out on this home.Purchase Details
Home Financials for this Owner
Home Financials are based on the most recent Mortgage that was taken out on this home.Purchase Details
Home Financials for this Owner
Home Financials are based on the most recent Mortgage that was taken out on this home.Purchase Details
Purchase Details
Purchase Details
Similar Homes in the area
Home Values in the Area
Average Home Value in this Area
Purchase History
| Date | Type | Sale Price | Title Company |
|---|---|---|---|
| Warranty Deed | $247,000 | Acuity Title | |
| Warranty Deed | $85,000 | Proper Title Llc | |
| Warranty Deed | $195,000 | Atgf Inc | |
| Interfamily Deed Transfer | -- | -- | |
| Trustee Deed | $131,500 | -- | |
| Interfamily Deed Transfer | -- | -- |
Mortgage History
| Date | Status | Loan Amount | Loan Type |
|---|---|---|---|
| Open | $234,650 | New Conventional | |
| Previous Owner | $100,000 | Credit Line Revolving | |
| Previous Owner | $100,000 | Credit Line Revolving | |
| Previous Owner | $100,000 | Credit Line Revolving | |
| Previous Owner | $156,000 | Unknown | |
| Closed | $39,000 | No Value Available |
Property History
| Date | Event | Price | Change | Sq Ft Price |
|---|---|---|---|---|
| 06/14/2024 06/14/24 | Sold | $247,000 | 0.0% | $206 / Sq Ft |
| 05/04/2024 05/04/24 | Pending | -- | -- | -- |
| 04/29/2024 04/29/24 | Price Changed | $247,000 | -3.1% | $206 / Sq Ft |
| 04/26/2024 04/26/24 | For Sale | $255,000 | +200.4% | $213 / Sq Ft |
| 06/27/2013 06/27/13 | Sold | $84,900 | -5.6% | -- |
| 03/07/2013 03/07/13 | Pending | -- | -- | -- |
| 11/20/2012 11/20/12 | For Sale | $89,900 | -- | -- |
Tax History Compared to Growth
Tax History
| Year | Tax Paid | Tax Assessment Tax Assessment Total Assessment is a certain percentage of the fair market value that is determined by local assessors to be the total taxable value of land and additions on the property. | Land | Improvement |
|---|---|---|---|---|
| 2024 | $3,731 | $16,563 | $489 | $16,074 |
| 2023 | $3,553 | $16,563 | $489 | $16,074 |
| 2022 | $3,553 | $16,563 | $489 | $16,074 |
| 2021 | $484 | $12,771 | $244 | $12,527 |
| 2020 | $440 | $12,771 | $244 | $12,527 |
| 2019 | $435 | $14,290 | $244 | $14,046 |
| 2018 | $824 | $9,597 | $213 | $9,384 |
| 2017 | $474 | $9,597 | $213 | $9,384 |
| 2016 | $1,513 | $9,597 | $213 | $9,384 |
| 2015 | $1,253 | $8,477 | $305 | $8,172 |
| 2014 | $1,469 | $9,146 | $305 | $8,841 |
| 2013 | $1,402 | $9,146 | $305 | $8,841 |
Agents Affiliated with this Home
-
Velina Ivanova

Seller's Agent in 2024
Velina Ivanova
Appolonia Realty Inc
(847) 845-2791
3 in this area
22 Total Sales
-
Svetlana Gilman

Buyer's Agent in 2024
Svetlana Gilman
Barr Agency, Inc
(847) 322-2829
3 in this area
136 Total Sales
-
Rose Hoffmann

Seller's Agent in 2013
Rose Hoffmann
Baird Warner
(847) 627-0039
89 Total Sales
About This Building
Map
Source: Midwest Real Estate Data (MRED)
MLS Number: 12039323
APN: 03-27-100-022-1014
- 1400 N Yarmouth Place Unit 314
- 107 W Brighton Place Unit T12
- 250 W Parliament Place Unit 118
- 1400 N Elmhurst Rd Unit 310
- 730 Creekside Dr Unit 104C
- 1405 Apricot Ct Unit D
- 910 Persimmon Ln Unit B
- 200 Chester Ln
- 404 W Camp Mcdonald Rd
- 1401 Clove Ct Unit D
- 1002 Butternut Ln Unit A
- 108 N Meadow Ln
- 206 E Camp Mcdonald Rd
- 2424 E Oakton St Unit 3E
- 2419 E Olive St Unit 1G
- 100 W Willow Rd
- 620 W Oriole Ln
- 1142 N Boxwood Dr Unit B
- 101 N Peartree Ln Unit 101
- 457 Sutherland Ln Unit 12633
