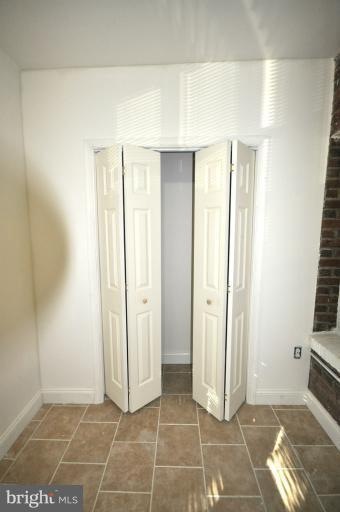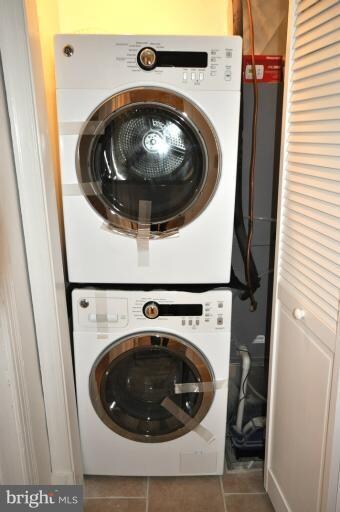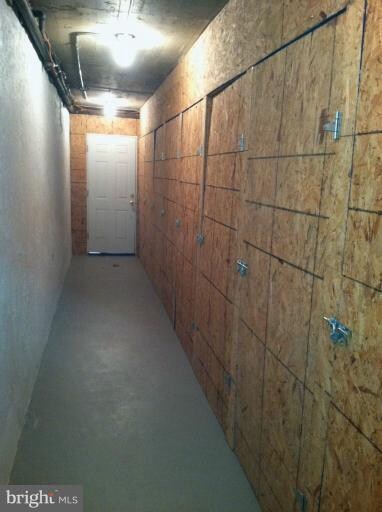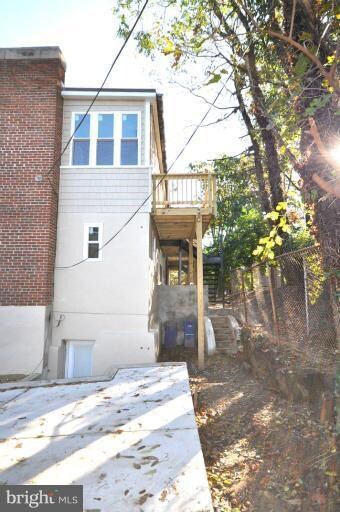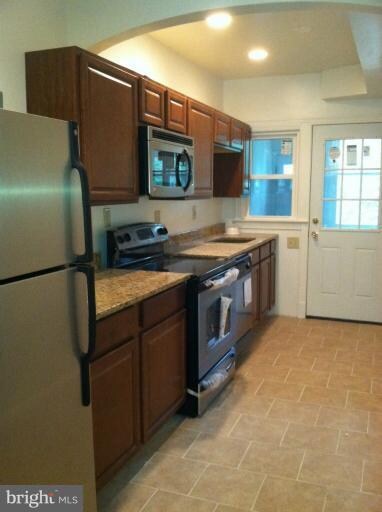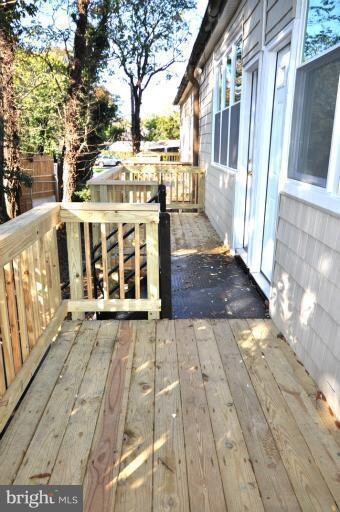
1400 Oglethorpe St NW Unit 7 Washington, DC 20011
16th Street Heights NeighborhoodHighlights
- Federal Architecture
- Traditional Floor Plan
- Corner Lot
- Deck
- Wood Flooring
- Upgraded Countertops
About This Home
As of July 2019Wow! Great renovation w/hardwood flrs, totally new kit. w/ ss appliances, granite counters, cherry cabinets. New front loading washer and dryer, large storage bin in basement. New bath with Tavertine tiles and premium Kohler bath room fixtures. Private parking space avail. Landscaped back yard. Call owner for access.
Last Agent to Sell the Property
Metro Real Estate Company License #BR98370630 Listed on: 04/23/2012
Property Details
Home Type
- Condominium
Est. Annual Taxes
- $1,100
Year Built
- Built in 1938 | Remodeled in 2011
Lot Details
- Cleared Lot
- Property is in very good condition
HOA Fees
- $125 Monthly HOA Fees
Home Design
- Federal Architecture
- Brick Exterior Construction
- Rubber Roof
Interior Spaces
- 710 Sq Ft Home
- Property has 3 Levels
- Traditional Floor Plan
- Double Pane Windows
- Vinyl Clad Windows
- Insulated Windows
- Living Room
- Combination Kitchen and Dining Room
- Den
- Storage Room
- Wood Flooring
Kitchen
- Gas Oven or Range
- Dishwasher
- Upgraded Countertops
- Disposal
Bedrooms and Bathrooms
- 1 Main Level Bedroom
- 1 Full Bathroom
Laundry
- Dryer
- Washer
Basement
- Basement Fills Entire Space Under The House
- Side Basement Entry
Parking
- Garage
- Parking Storage or Cabinetry
- Side Facing Garage
- On-Site Parking for Sale
- On-Site Parking for Rent
- On-Street Parking
- Off-Street Parking
- 6 Assigned Parking Spaces
Outdoor Features
- Deck
Utilities
- Central Heating
- Heat Pump System
- Natural Gas Water Heater
Listing and Financial Details
- Tax Lot 550
- Assessor Parcel Number PAR/0087/0550
Community Details
Overview
- Association fees include gas, lawn care front, lawn care rear, lawn care side, lawn maintenance, management, insurance, reserve funds, taxes, water
- 16Th Street Heights Subdivision, 2 Bed Room Floorplan
- Oglethorpe Flats Community
Amenities
- Picnic Area
- Community Storage Space
Ownership History
Purchase Details
Home Financials for this Owner
Home Financials are based on the most recent Mortgage that was taken out on this home.Purchase Details
Home Financials for this Owner
Home Financials are based on the most recent Mortgage that was taken out on this home.Purchase Details
Home Financials for this Owner
Home Financials are based on the most recent Mortgage that was taken out on this home.Purchase Details
Home Financials for this Owner
Home Financials are based on the most recent Mortgage that was taken out on this home.Similar Homes in the area
Home Values in the Area
Average Home Value in this Area
Purchase History
| Date | Type | Sale Price | Title Company |
|---|---|---|---|
| Special Warranty Deed | $299,000 | None Available | |
| Special Warranty Deed | $284,500 | Kvs Title Llc | |
| Special Warranty Deed | $247,500 | None Available | |
| Warranty Deed | $189,000 | -- |
Mortgage History
| Date | Status | Loan Amount | Loan Type |
|---|---|---|---|
| Open | $287,500 | Stand Alone Refi Refinance Of Original Loan | |
| Closed | $284,050 | New Conventional | |
| Closed | $8,970 | Second Mortgage Made To Cover Down Payment | |
| Previous Owner | $256,050 | New Conventional | |
| Previous Owner | $235,125 | New Conventional | |
| Previous Owner | $185,576 | FHA |
Property History
| Date | Event | Price | Change | Sq Ft Price |
|---|---|---|---|---|
| 07/22/2019 07/22/19 | Sold | $299,000 | 0.0% | $445 / Sq Ft |
| 06/13/2019 06/13/19 | Pending | -- | -- | -- |
| 06/06/2019 06/06/19 | For Sale | $299,000 | +5.1% | $445 / Sq Ft |
| 09/15/2017 09/15/17 | Sold | $284,500 | +3.5% | $420 / Sq Ft |
| 08/14/2017 08/14/17 | Pending | -- | -- | -- |
| 08/11/2017 08/11/17 | For Sale | $275,000 | +11.3% | $406 / Sq Ft |
| 09/14/2015 09/14/15 | Sold | $247,000 | +3.3% | $364 / Sq Ft |
| 08/12/2015 08/12/15 | Pending | -- | -- | -- |
| 08/08/2015 08/08/15 | For Sale | $239,000 | +29.2% | $353 / Sq Ft |
| 07/01/2012 07/01/12 | Sold | $185,000 | 0.0% | $261 / Sq Ft |
| 04/28/2012 04/28/12 | Pending | -- | -- | -- |
| 04/23/2012 04/23/12 | For Sale | $185,000 | -- | $261 / Sq Ft |
Tax History Compared to Growth
Tax History
| Year | Tax Paid | Tax Assessment Tax Assessment Total Assessment is a certain percentage of the fair market value that is determined by local assessors to be the total taxable value of land and additions on the property. | Land | Improvement |
|---|---|---|---|---|
| 2024 | $1,666 | $298,220 | $89,470 | $208,750 |
| 2023 | $1,573 | $283,800 | $85,140 | $198,660 |
| 2022 | $1,713 | $293,980 | $88,190 | $205,790 |
| 2021 | $1,709 | $293,980 | $88,190 | $205,790 |
| 2020 | $0 | $271,160 | $81,350 | $189,810 |
| 2019 | $1,517 | $253,350 | $76,000 | $177,350 |
| 2018 | $1,491 | $248,710 | $0 | $0 |
| 2017 | $959 | $231,120 | $0 | $0 |
| 2016 | $959 | $201,750 | $0 | $0 |
| 2015 | -- | $198,100 | $0 | $0 |
| 2014 | -- | $187,530 | $0 | $0 |
Agents Affiliated with this Home
-
Kimberly Diggs

Seller's Agent in 2019
Kimberly Diggs
Compass
(202) 630-6112
58 Total Sales
-

Buyer's Agent in 2019
Brittney Childress
Coldwell Banker (NRT-Southeast-MidAtlantic)
-
Wendy Gowdey

Seller's Agent in 2017
Wendy Gowdey
TTR Sotheby's International Realty
(202) 258-3618
37 Total Sales
-
Keith James

Buyer's Agent in 2017
Keith James
Keller Williams Capital Properties
(202) 808-1381
1 in this area
474 Total Sales
-
Alice Mckenna

Seller's Agent in 2015
Alice Mckenna
Compass
(301) 706-0779
14 Total Sales
-
Philip Dickson

Buyer's Agent in 2015
Philip Dickson
TTR Sotheby's International Realty
(330) 606-5843
60 Total Sales
Map
Source: Bright MLS
MLS Number: 1003955344
APN: 2724-2007
- 1410 Missouri Ave NW
- 1346 Nicholson St NW Unit 101
- 1400 Montague St NW
- 5938 13th Place NW
- 1608 Manchester Ln NW
- 1358 Madison St NW
- 5702 16th St NW
- 5707 Colorado Ave NW
- 5828 Colorado Ave NW
- 5725 13th St NW
- 5723 13th St NW
- 1321 Longfellow St NW
- 1307 Longfellow St NW Unit 10
- 1307 Longfellow St NW Unit 11
- 5511 Colorado Ave NW Unit 201
- 1301 Longfellow St NW Unit 310
- 1365 Kennedy St NW Unit 303
- 1365 Kennedy St NW Unit 404
- 1355 Kennedy St NW
- 1208 Madison St NW
