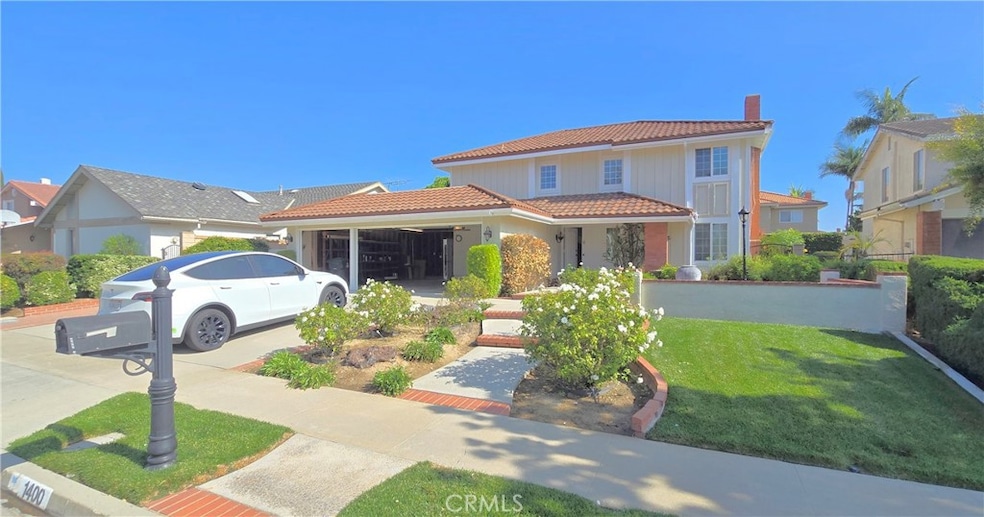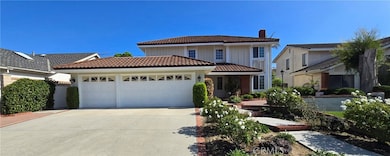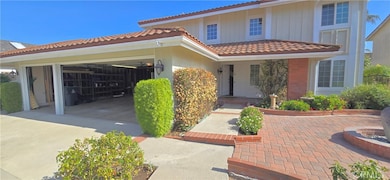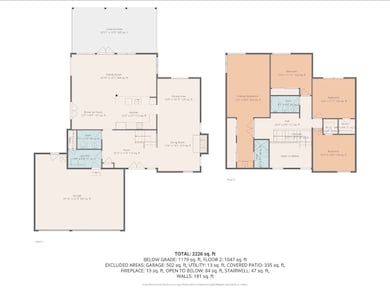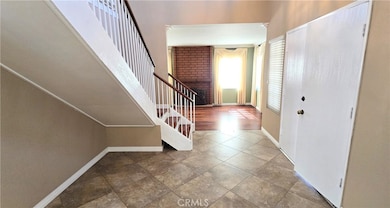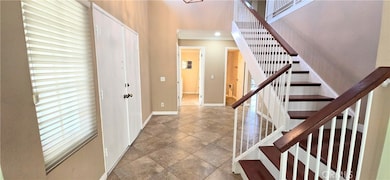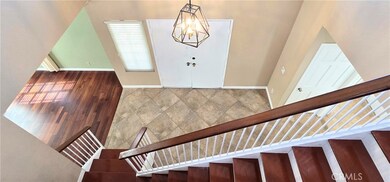
1400 Post Rd Fullerton, CA 92833
Sunny Hills NeighborhoodHighlights
- Wood Flooring
- Granite Countertops
- No HOA
- Robert C. Fisler Elementary School Rated A-
- Private Yard
- Double Oven
About This Home
Discover this beautifully maintained 4-bedroom, 2.5-bathroom home in one of Fullerton’s most desirable neighborhoods! With 2,369 square feet of bright, open living space, this home offers plenty of room for comfortable living and entertaining. Enjoy a welcoming front porch with a peaceful fountain and decorative lighting. Inside, the sunken living room features a cozy fireplace and large windows that fill the space with natural light. The kitchen includes stainless steel appliances, double ovens, an electric cooktop, and plenty of cabinet space—opening to the family room and casual dining area for easy gatherings. Upstairs, the spacious primary suite includes dual vanities and a walk-in shower. Three additional bedrooms provide ample space for family, guests, or a home office. The backyard is perfect for relaxing with its covered patio, mature landscaping, and a lovely orange tree, plus a side patio with a gas line for BBQs. Additional features include a 3-car garage, hardwood floors, porcelain tile, inside laundry room, copper plumbing, crown molding, a steel roof, and updated HVAC. Close to Sunny Hills High School, Fisler K–8, Los Coyotes Country Club, shopping, and dining—this Fullerton gem won’t last long.
Listing Agent
Realty Connection Group Brokerage Phone: 562-373-5120 License #01787685 Listed on: 11/07/2025
Home Details
Home Type
- Single Family
Year Built
- Built in 1977
Lot Details
- 6,900 Sq Ft Lot
- West Facing Home
- Private Yard
- Garden
- Back Yard
Parking
- 3 Car Direct Access Garage
- 2 Open Parking Spaces
- Parking Available
- Front Facing Garage
- Driveway
Home Design
- Entry on the 1st floor
- Turnkey
- Slab Foundation
- Clay Roof
Interior Spaces
- 2,369 Sq Ft Home
- 2-Story Property
- Crown Molding
- Gas Fireplace
- Living Room with Fireplace
- Dining Room
- Laundry Room
Kitchen
- Double Oven
- Electric Cooktop
- Microwave
- Dishwasher
- Granite Countertops
Flooring
- Wood
- Laminate
- Tile
Bedrooms and Bathrooms
- 4 Bedrooms
- All Upper Level Bedrooms
- Bathtub with Shower
Accessible Home Design
- Halls are 36 inches wide or more
- Doors swing in
Additional Features
- Patio
- Central Heating and Cooling System
Listing and Financial Details
- Security Deposit $5,400
- 12-Month Minimum Lease Term
- Available 11/8/25
- Tax Lot 22
- Tax Tract Number 9225
- Assessor Parcel Number 28013226
Community Details
Overview
- No Home Owners Association
Recreation
- Park
Map
Property History
| Date | Event | Price | List to Sale | Price per Sq Ft | Prior Sale |
|---|---|---|---|---|---|
| 11/18/2025 11/18/25 | Price Changed | $5,200 | -3.7% | $2 / Sq Ft | |
| 11/07/2025 11/07/25 | For Rent | $5,400 | 0.0% | -- | |
| 10/13/2025 10/13/25 | Sold | $1,425,000 | +9.7% | $602 / Sq Ft | View Prior Sale |
| 09/03/2025 09/03/25 | Pending | -- | -- | -- | |
| 08/19/2025 08/19/25 | For Sale | $1,299,000 | -- | $548 / Sq Ft |
About the Listing Agent

Nicolas Romo is a real estate broker and property manager with a sales team of 38 sales agents.
He has been licensed since 2008.
We serve the Southern California area from San Diego to Ventura.
Nicolas' Other Listings
Source: California Regional Multiple Listing Service (CRMLS)
MLS Number: PW25241475
APN: 280-132-26
- 1507 Via Linda
- 2504 Royale Place
- 5471 Jonesboro Way
- 2523 Cypress Point Dr
- 2164 Silva Dr
- 1655 Valley Ln
- 2009 W Las Lanas Ln
- 18 Tidewater Cove
- 0 Rosecrans Ave
- 11 Springwater Dr
- 2038 Redfield St
- 2017 Sunset Ln
- 2132 Calavera Place
- 4840 Sunnybrook Ave
- 8542 Emerywood Dr
- 86 Lakeside Dr
- 2207 Calle Ultimo
- 65 Windward Way Unit 23
- 2150 Cheyenne Way Unit 169
- 1800 Yermo Place
- 1203-1311 N Gilbert St
- 1812 Fairgreen Dr
- 1317 Mc Fadden Dr
- 1001 Starbuck St
- 5370 Lockhaven Dr
- 2019 Winterwood Dr
- 2173 Seaview Dr
- 1855 W Malvern Ave Unit condo
- 4926 Argyle Dr
- 8206 Gordon Green
- 701 Adlena Dr Unit 4
- 2406-2410 W Commonwealth Ave
- 5610 Elsinore Ave
- 2100 W Commonwealth Ave
- 4777 Guadalajara Way
- 16124 Rosecrans Ave
- 1655 W Malvern Ave Unit 1655-07
- 8550 Commonwealth Ave
- 5400 Cascade Way
- 8142 Artesia Blvd
