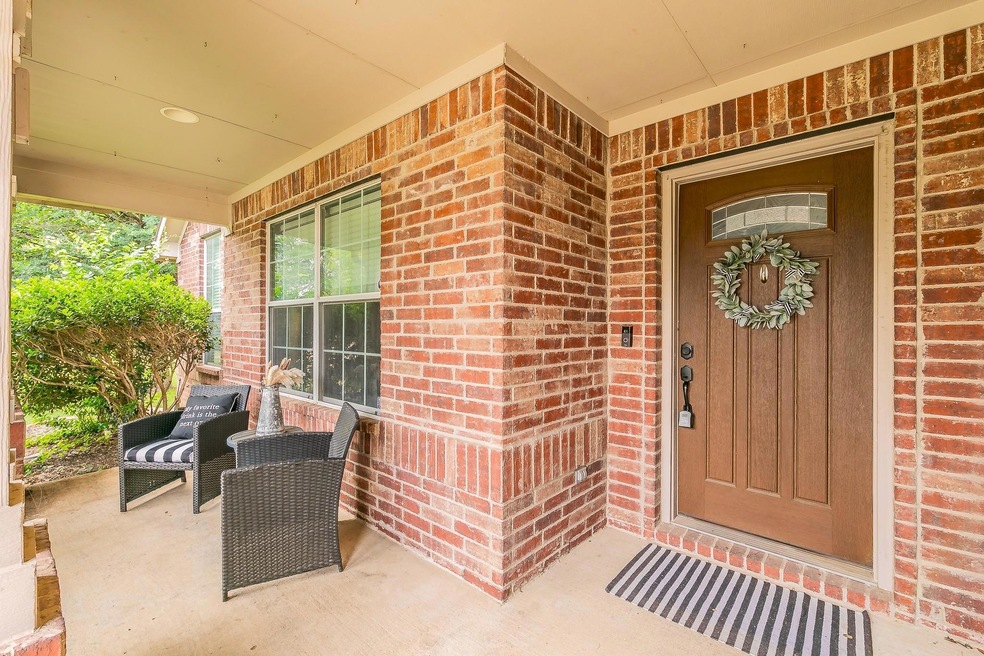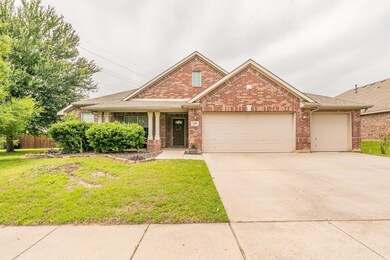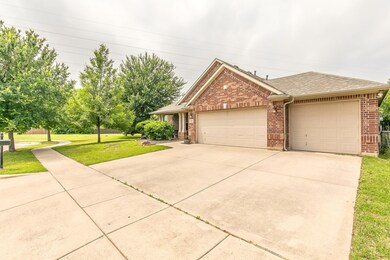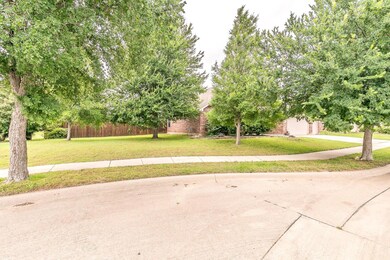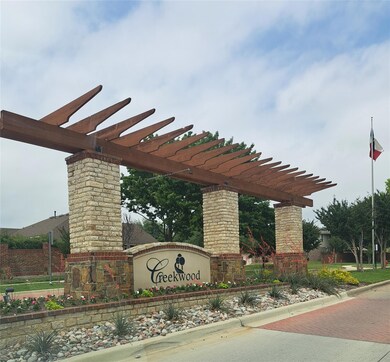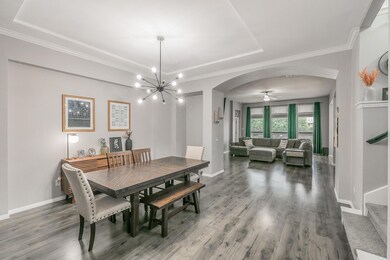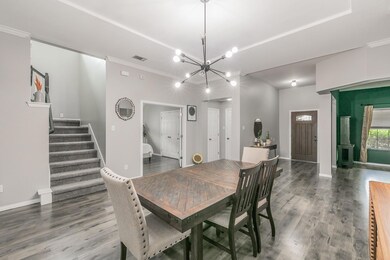
1400 Rock Elm Rd Fort Worth, TX 76131
Creekwood NeighborhoodHighlights
- Heated In Ground Pool
- Clubhouse
- 2-Story Property
- Saginaw High School Rated A-
- Vaulted Ceiling
- Corner Lot
About This Home
As of May 20241400 Rock Elm is a fantastic home just waiting for it's new owners. The home sits on an oversized lot and offers a 3 car garage, 3 living and 2 dining areas as well as a game room with half bath on second level. Don't miss the backyard paradise with your own sparkling pool and fountains. Home has new flooring, new custom colored painted cabinets with hardware with updated light fixtures. Rock Elm offers a ton of storage, high ceilings and a plethora of wall space, new sprinkler system and NEW ROOF in 2023! The house sits next to a vacant lot which can never be built on adding privacy and space in the front. The Creekwood community entrance is gorgeous and offers a pond, pool, jogging and walking paths AND a beautiful park. AGENTS, SEE PRIVATE REMARKS.
Last Agent to Sell the Property
Green Oaks Realty Brokerage Phone: 817-653-4379 License #0636387 Listed on: 05/01/2024
Home Details
Home Type
- Single Family
Est. Annual Taxes
- $8,406
Year Built
- Built in 2005
Lot Details
- 0.35 Acre Lot
- Gated Home
- Wood Fence
- Perimeter Fence
- Aluminum or Metal Fence
- Brick Fence
- Corner Lot
- Back Yard
HOA Fees
- $44 Monthly HOA Fees
Parking
- 3 Car Direct Access Garage
- Lighted Parking
- Front Facing Garage
- Garage Door Opener
- Driveway
- Outside Parking
Home Design
- 2-Story Property
- Traditional Architecture
- Brick Exterior Construction
- Slab Foundation
- Composition Roof
Interior Spaces
- 2,870 Sq Ft Home
- Vaulted Ceiling
- Ceiling Fan
- Decorative Lighting
- Gas Log Fireplace
- Fireplace Features Masonry
- Bay Window
- Attic Fan
- Wireless Security System
Kitchen
- <<doubleOvenToken>>
- Plumbed For Gas In Kitchen
- Electric Range
- Ice Maker
- Dishwasher
- Disposal
Flooring
- Carpet
- Laminate
- Ceramic Tile
Bedrooms and Bathrooms
- 4 Bedrooms
Laundry
- Laundry in Utility Room
- Full Size Washer or Dryer
Pool
- Heated In Ground Pool
- Gunite Pool
Outdoor Features
- Covered patio or porch
- Exterior Lighting
- Outdoor Grill
- Rain Gutters
Schools
- Highctry Elementary School
- Highland Middle School
- Saginaw High School
Utilities
- Central Heating and Cooling System
- Vented Exhaust Fan
- Heating System Uses Natural Gas
- Cable TV Available
Listing and Financial Details
- Legal Lot and Block 26 / 5
- Assessor Parcel Number 40291162
- $10,675 per year unexempt tax
Community Details
Overview
- Association fees include full use of facilities, ground maintenance, maintenance structure, management fees
- Creekwood HOA, Phone Number (817) 380-7000
- Creekwood Add Subdivision
- Mandatory home owners association
- Greenbelt
Amenities
- Clubhouse
Recreation
- Community Playground
- Community Pool
- Park
- Jogging Path
Ownership History
Purchase Details
Home Financials for this Owner
Home Financials are based on the most recent Mortgage that was taken out on this home.Purchase Details
Home Financials for this Owner
Home Financials are based on the most recent Mortgage that was taken out on this home.Purchase Details
Home Financials for this Owner
Home Financials are based on the most recent Mortgage that was taken out on this home.Purchase Details
Home Financials for this Owner
Home Financials are based on the most recent Mortgage that was taken out on this home.Similar Homes in Fort Worth, TX
Home Values in the Area
Average Home Value in this Area
Purchase History
| Date | Type | Sale Price | Title Company |
|---|---|---|---|
| Deed | -- | Mcknight Title | |
| Vendors Lien | -- | Capital Title | |
| Vendors Lien | -- | None Available | |
| Vendors Lien | -- | Capital Title Of Texas Inc |
Mortgage History
| Date | Status | Loan Amount | Loan Type |
|---|---|---|---|
| Open | $551,909 | VA | |
| Closed | $535,000 | VA | |
| Previous Owner | $283,500 | New Conventional | |
| Previous Owner | $236,550 | New Conventional | |
| Previous Owner | $197,500 | Stand Alone Refi Refinance Of Original Loan | |
| Previous Owner | $197,500 | Unknown | |
| Previous Owner | $163,200 | Fannie Mae Freddie Mac | |
| Previous Owner | $30,600 | Stand Alone Second |
Property History
| Date | Event | Price | Change | Sq Ft Price |
|---|---|---|---|---|
| 05/31/2024 05/31/24 | Sold | -- | -- | -- |
| 05/02/2024 05/02/24 | Pending | -- | -- | -- |
| 05/01/2024 05/01/24 | For Sale | $535,000 | +69.8% | $186 / Sq Ft |
| 03/04/2020 03/04/20 | Sold | -- | -- | -- |
| 02/01/2020 02/01/20 | Pending | -- | -- | -- |
| 01/30/2020 01/30/20 | For Sale | $315,000 | 0.0% | $109 / Sq Ft |
| 12/16/2019 12/16/19 | Pending | -- | -- | -- |
| 12/03/2019 12/03/19 | For Sale | $315,000 | -- | $109 / Sq Ft |
Tax History Compared to Growth
Tax History
| Year | Tax Paid | Tax Assessment Tax Assessment Total Assessment is a certain percentage of the fair market value that is determined by local assessors to be the total taxable value of land and additions on the property. | Land | Improvement |
|---|---|---|---|---|
| 2024 | $8,406 | $449,639 | $85,000 | $364,639 |
| 2023 | $10,675 | $475,029 | $70,000 | $405,029 |
| 2022 | $9,730 | $385,920 | $70,000 | $315,920 |
| 2021 | $7,657 | $300,665 | $70,000 | $230,665 |
| 2020 | $7,714 | $300,665 | $70,000 | $230,665 |
| 2019 | $7,836 | $300,665 | $70,000 | $230,665 |
| 2018 | $7,383 | $283,261 | $70,000 | $213,261 |
| 2017 | $7,353 | $274,407 | $40,000 | $234,407 |
| 2016 | $6,809 | $254,094 | $40,000 | $214,094 |
| 2015 | $6,029 | $224,000 | $42,000 | $182,000 |
| 2014 | $6,029 | $224,000 | $42,000 | $182,000 |
Agents Affiliated with this Home
-
Julie Cook
J
Seller's Agent in 2024
Julie Cook
Green Oaks Realty
(682) 554-2074
1 in this area
47 Total Sales
-
Janet O'Dell
J
Buyer's Agent in 2024
Janet O'Dell
Better Homes & Gardens, Winans
(817) 300-7661
1 in this area
24 Total Sales
-
A
Seller's Agent in 2020
Amanda Peterson
Redfin Corporation
Map
Source: North Texas Real Estate Information Systems (NTREIS)
MLS Number: 20600843
APN: 40291162
- 621 Darlington Trail
- 660 Mangrove Trail
- 724 Darlington Trail
- 941 Sequoia Way
- 764 Red Elm Ln
- 601 Mangrove Trail
- 848 Stafford Station Dr
- 632 Dunster Ln
- 8104 Pistache Ave
- 616 Dunster Ln
- 204 Black Alder Dr
- 148 Mossy Oak Trail
- 1085 Harriman Dr
- 120 Black Alder Dr
- 1127 Donnington Trail
- 132 Mossy Oak Trail
- 560 Camber St
- 1025 Pullman Dr
- 1229 Topeka Dr
- 540 Lindisfarne Ln
