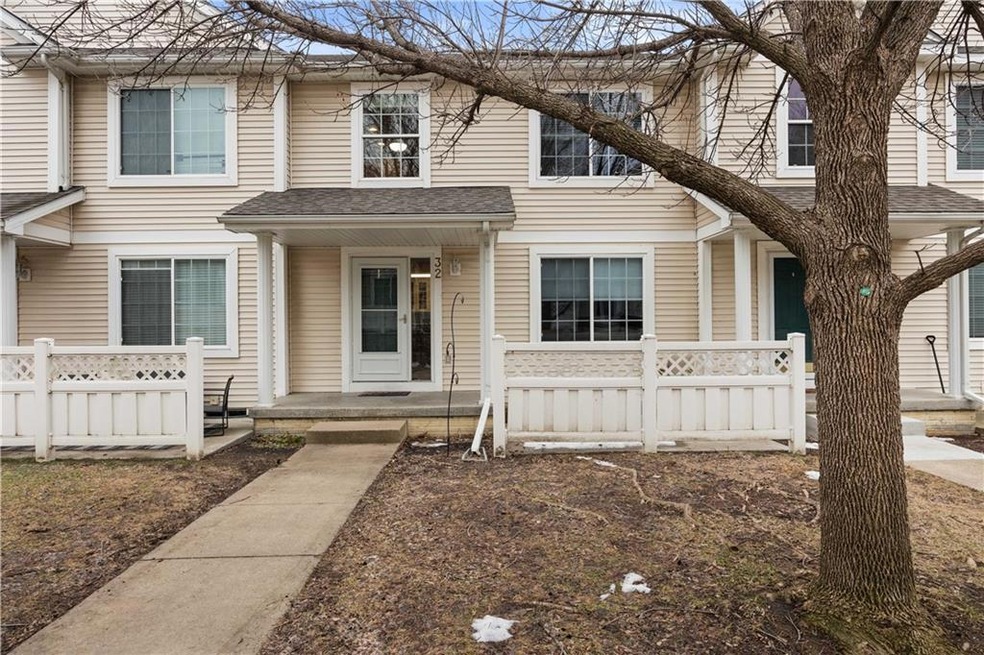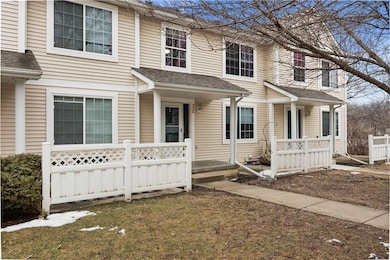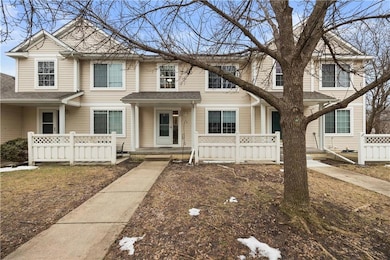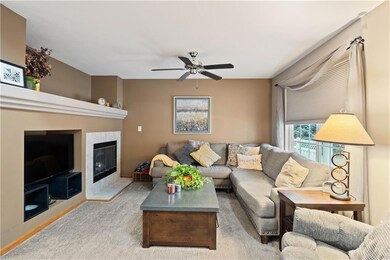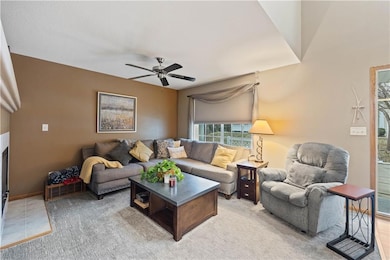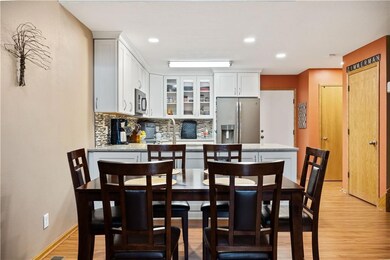
1400 S 52nd St Unit 32 West Des Moines, IA 50265
Highlights
- 1 Fireplace
- Eat-In Kitchen
- Luxury Vinyl Plank Tile Flooring
- Jordan Creek Elementary School Rated A-
- Patio
- 5-minute walk to Quail Cove Park
About This Home
As of April 2024Welcome to this impeccably updated two-story townhouse nestled near the vibrant West Glen and Jordan Creek Town Center. Situated in a tranquil community, this home offers an inviting ambiance and modern comforts. The spacious en suite bedroom on the upper level boasts an expansive layout, complete with a private master bath and a generous walk-in closet. Accompanying it is a sizable bedroom, a full bath, and a convenient laundry area. The main level is a beautifully finished space encompassing a cozy living room with a gas fireplace, a stylish dining room, a recently updated kitchen and complemented by an additional 1/2 bathroom. This dream kitchen has custom cabinets w/glass doors, quartz countertops, ss appliance, and lower cabinets on both sides of the peninsula. The finished basement provides ample storage with walk-in closets and a great space for your imagination. Other features include a new AC in 2022, New water heater 2021, roof replaced 2021, sump pump, newer lvp flooring and carpet and a two car attach garage perfect for this time of the year. Enjoy the proximity to Quail Cove Park, with its basketball court, trails, picnic tables, and more. Don't miss the opportunity to make this meticulously maintained townhouse, your new home!
Townhouse Details
Home Type
- Townhome
Est. Annual Taxes
- $3,341
Year Built
- Built in 2001
HOA Fees
- $190 Monthly HOA Fees
Home Design
- Asphalt Shingled Roof
- Vinyl Siding
Interior Spaces
- 1,340 Sq Ft Home
- 2-Story Property
- 1 Fireplace
- Family Room Downstairs
- Finished Basement
Kitchen
- Eat-In Kitchen
- Stove
- Microwave
- Dishwasher
Flooring
- Carpet
- Luxury Vinyl Plank Tile
Bedrooms and Bathrooms
- 2 Bedrooms
Laundry
- Laundry on upper level
- Dryer
- Washer
Home Security
Parking
- 2 Car Attached Garage
- Driveway
Utilities
- Forced Air Heating and Cooling System
- Cable TV Available
Additional Features
- Patio
- 1,568 Sq Ft Lot
Listing and Financial Details
- Assessor Parcel Number 32003913693032
Community Details
Overview
- Conlin Properties Association, Phone Number (515) 246-0006
Security
- Fire and Smoke Detector
Ownership History
Purchase Details
Home Financials for this Owner
Home Financials are based on the most recent Mortgage that was taken out on this home.Purchase Details
Home Financials for this Owner
Home Financials are based on the most recent Mortgage that was taken out on this home.Purchase Details
Home Financials for this Owner
Home Financials are based on the most recent Mortgage that was taken out on this home.Purchase Details
Purchase Details
Home Financials for this Owner
Home Financials are based on the most recent Mortgage that was taken out on this home.Purchase Details
Home Financials for this Owner
Home Financials are based on the most recent Mortgage that was taken out on this home.Purchase Details
Home Financials for this Owner
Home Financials are based on the most recent Mortgage that was taken out on this home.Purchase Details
Home Financials for this Owner
Home Financials are based on the most recent Mortgage that was taken out on this home.Purchase Details
Home Financials for this Owner
Home Financials are based on the most recent Mortgage that was taken out on this home.Purchase Details
Similar Homes in West Des Moines, IA
Home Values in the Area
Average Home Value in this Area
Purchase History
| Date | Type | Sale Price | Title Company |
|---|---|---|---|
| Warranty Deed | $232,000 | None Listed On Document | |
| Quit Claim Deed | -- | None Listed On Document | |
| Quit Claim Deed | -- | None Listed On Document | |
| Interfamily Deed Transfer | -- | None Available | |
| Warranty Deed | $158,900 | None Available | |
| Warranty Deed | $142,500 | None Available | |
| Corporate Deed | $132,000 | None Available | |
| Warranty Deed | $146,000 | None Available | |
| Warranty Deed | $132,500 | -- | |
| Warranty Deed | $30,000 | -- |
Mortgage History
| Date | Status | Loan Amount | Loan Type |
|---|---|---|---|
| Open | $162,000 | New Conventional | |
| Previous Owner | $192,000 | Credit Line Revolving | |
| Previous Owner | $135,350 | New Conventional | |
| Previous Owner | $130,100 | FHA | |
| Previous Owner | $20,999 | Unknown | |
| Previous Owner | $15,346 | Unknown | |
| Previous Owner | $129,000 | No Value Available |
Property History
| Date | Event | Price | Change | Sq Ft Price |
|---|---|---|---|---|
| 04/01/2024 04/01/24 | Sold | $232,000 | -3.3% | $173 / Sq Ft |
| 02/09/2024 02/09/24 | Pending | -- | -- | -- |
| 02/05/2024 02/05/24 | For Sale | $239,900 | +51.0% | $179 / Sq Ft |
| 02/06/2017 02/06/17 | Sold | $158,900 | -3.1% | $119 / Sq Ft |
| 01/14/2017 01/14/17 | Pending | -- | -- | -- |
| 11/29/2016 11/29/16 | For Sale | $163,900 | +15.0% | $122 / Sq Ft |
| 09/19/2014 09/19/14 | Sold | $142,500 | 0.0% | $106 / Sq Ft |
| 09/19/2014 09/19/14 | Pending | -- | -- | -- |
| 08/17/2014 08/17/14 | For Sale | $142,500 | -- | $106 / Sq Ft |
Tax History Compared to Growth
Tax History
| Year | Tax Paid | Tax Assessment Tax Assessment Total Assessment is a certain percentage of the fair market value that is determined by local assessors to be the total taxable value of land and additions on the property. | Land | Improvement |
|---|---|---|---|---|
| 2024 | $3,068 | $219,700 | $23,700 | $196,000 |
| 2023 | $3,188 | $219,700 | $23,700 | $196,000 |
| 2022 | $3,148 | $177,400 | $19,700 | $157,700 |
| 2021 | $3,032 | $177,400 | $19,700 | $157,700 |
| 2020 | $2,982 | $163,100 | $19,700 | $143,400 |
| 2019 | $2,756 | $163,100 | $19,700 | $143,400 |
| 2018 | $2,756 | $146,300 | $18,800 | $127,500 |
| 2017 | $2,706 | $146,300 | $18,800 | $127,500 |
| 2016 | $2,642 | $136,500 | $18,800 | $117,700 |
| 2015 | $2,642 | $136,500 | $18,800 | $117,700 |
| 2014 | $2,466 | $126,600 | $21,000 | $105,600 |
Agents Affiliated with this Home
-

Seller's Agent in 2024
Dustin Kupka
RE/MAX
(515) 975-2119
10 in this area
190 Total Sales
-
A
Seller Co-Listing Agent in 2024
Allison Kupka
RE/MAX
(515) 975-2119
5 in this area
65 Total Sales
-

Buyer's Agent in 2024
Anne Ades
My Real Estate Company
(619) 699-9428
3 in this area
39 Total Sales
-
J
Seller's Agent in 2017
Justin Bennett
Keller Williams Ames
-
M
Buyer's Agent in 2017
Member Non
CENTRAL IOWA BOARD OF REALTORS
-
K
Seller's Agent in 2014
Kevin Kelsey
Iowa Realty Beaverdale
Map
Source: Des Moines Area Association of REALTORS®
MLS Number: 688841
APN: 320-03913693032
- 1221 S 51st St
- 1150 S 52nd St Unit 205
- 1117 S 52nd St Unit 1705
- 1117 S 52nd St Unit 1707
- 5028 Oakwood Ln
- 1286 Glen Oaks Dr
- 4833 Timberline Dr
- 1214 Glen Oaks Dr
- 1176 Glen Oaks Dr
- 1069 Glen Oaks Dr
- 1259 Glen Oaks Dr
- 1625 S 50th Place
- 5055 Cherrywood Dr
- 5031 Cherrywood Dr
- 862 Glen Oaks Terrace
- 1101 S 45th Ct
- 12 SW Golden Willow Dr
- 4416 Oakwood Ln
- 1 S My Way
- 1725 S 50th St Unit 404
