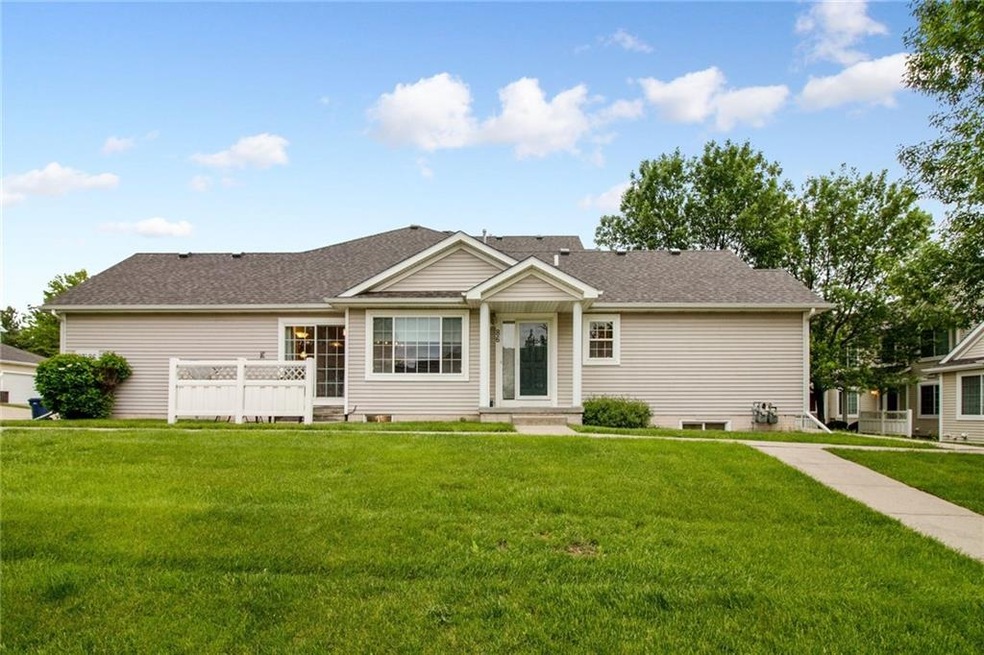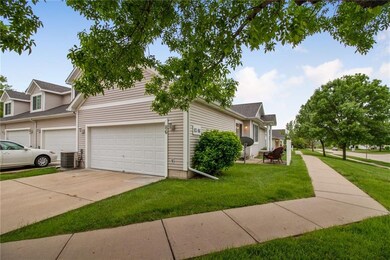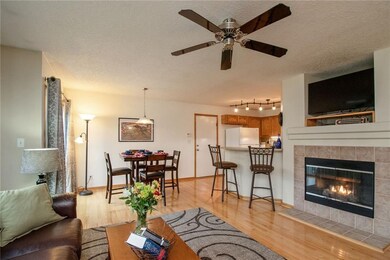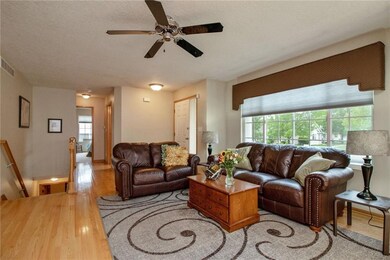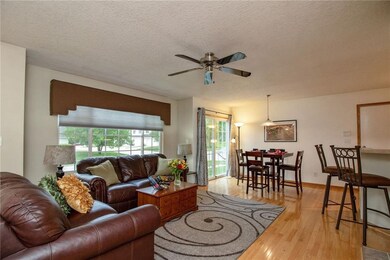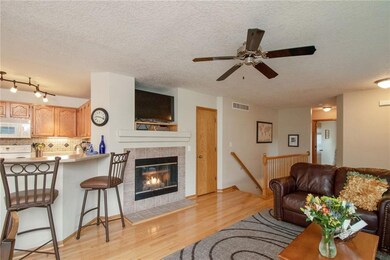
1400 S 52nd St Unit 86 West Des Moines, IA 50265
Highlights
- Ranch Style House
- Shades
- Forced Air Heating and Cooling System
- Jordan Creek Elementary School Rated A-
- Patio
- 5-minute walk to Quail Cove Park
About This Home
As of July 2019Corner unit with lots of green space has extra large windows making it so light and bright! Located just 2 blocks from Quail Cove Park and its walking path, this home has quick and easy access to the Interstate, yet maintains a quiet and secluded feel. Living room, dining area and kitchen have an open concept which creates nice space for entertaining. Sliding doors lead to patio. Main bedroom is quite large with an en-suite 3/4 bath with double sinks and a walk in closet. 2nd bathroom has both a bathtub and a shower. Lower level has an nice finished family room with a large window as well as a huge room housing the furnace and water heater which has plenty of room for storage!
Townhouse Details
Home Type
- Townhome
Est. Annual Taxes
- $2,948
Year Built
- Built in 2002
Lot Details
- 2,140 Sq Ft Lot
- Lot Dimensions are 30.0 x 71.3
HOA Fees
- $160 Monthly HOA Fees
Home Design
- Ranch Style House
- Asphalt Shingled Roof
- Vinyl Siding
Interior Spaces
- 1,038 Sq Ft Home
- Gas Fireplace
- Shades
- Family Room Downstairs
- Dining Area
- Laundry on main level
Kitchen
- Stove
- Microwave
- Dishwasher
Flooring
- Carpet
- Laminate
Bedrooms and Bathrooms
- 2 Main Level Bedrooms
- 2 Full Bathrooms
Home Security
Parking
- 2 Car Attached Garage
- Driveway
Additional Features
- Patio
- Forced Air Heating and Cooling System
Listing and Financial Details
- Assessor Parcel Number 320/03913-693-092
Community Details
Overview
- Conlin Association, Phone Number (515) 246-8016
Recreation
- Snow Removal
Security
- Fire and Smoke Detector
Ownership History
Purchase Details
Purchase Details
Home Financials for this Owner
Home Financials are based on the most recent Mortgage that was taken out on this home.Purchase Details
Home Financials for this Owner
Home Financials are based on the most recent Mortgage that was taken out on this home.Purchase Details
Home Financials for this Owner
Home Financials are based on the most recent Mortgage that was taken out on this home.Similar Homes in West Des Moines, IA
Home Values in the Area
Average Home Value in this Area
Purchase History
| Date | Type | Sale Price | Title Company |
|---|---|---|---|
| Quit Claim Deed | -- | None Listed On Document | |
| Warranty Deed | $172,500 | None Available | |
| Warranty Deed | $149,000 | None Available | |
| Interfamily Deed Transfer | -- | Itc |
Mortgage History
| Date | Status | Loan Amount | Loan Type |
|---|---|---|---|
| Previous Owner | $133,980 | New Conventional | |
| Previous Owner | $119,200 | New Conventional | |
| Previous Owner | $116,000 | New Conventional | |
| Previous Owner | $111,834 | Unknown |
Property History
| Date | Event | Price | Change | Sq Ft Price |
|---|---|---|---|---|
| 07/26/2019 07/26/19 | Sold | $172,500 | +6.5% | $166 / Sq Ft |
| 07/01/2019 07/01/19 | Pending | -- | -- | -- |
| 05/28/2019 05/28/19 | For Sale | $162,000 | +8.7% | $156 / Sq Ft |
| 01/15/2015 01/15/15 | Sold | $149,000 | 0.0% | $144 / Sq Ft |
| 01/15/2015 01/15/15 | Pending | -- | -- | -- |
| 12/09/2014 12/09/14 | For Sale | $149,000 | -- | $144 / Sq Ft |
Tax History Compared to Growth
Tax History
| Year | Tax Paid | Tax Assessment Tax Assessment Total Assessment is a certain percentage of the fair market value that is determined by local assessors to be the total taxable value of land and additions on the property. | Land | Improvement |
|---|---|---|---|---|
| 2024 | $3,046 | $209,700 | $26,100 | $183,600 |
| 2023 | $3,092 | $209,700 | $26,100 | $183,600 |
| 2022 | $3,054 | $169,000 | $21,700 | $147,300 |
| 2021 | $3,028 | $169,000 | $21,700 | $147,300 |
| 2020 | $2,978 | $159,600 | $21,700 | $137,900 |
| 2019 | $2,946 | $159,600 | $21,700 | $137,900 |
| 2018 | $2,948 | $152,300 | $20,700 | $131,600 |
| 2017 | $2,844 | $152,300 | $20,700 | $131,600 |
| 2016 | $2,778 | $143,100 | $20,700 | $122,400 |
| 2015 | $2,778 | $143,100 | $20,700 | $122,400 |
| 2014 | $2,432 | $125,000 | $23,100 | $101,900 |
Agents Affiliated with this Home
-

Seller's Agent in 2019
Nita Ball
Realty ONE Group Impact
(515) 577-7914
7 in this area
40 Total Sales
-

Seller Co-Listing Agent in 2019
Marsha Bannister
Homeworks Realty, LLC
(515) 205-8696
2 in this area
36 Total Sales
-

Buyer's Agent in 2019
Alex Wick
RE/MAX
(515) 971-0189
19 in this area
117 Total Sales
-
M
Seller's Agent in 2015
Marilyn Laughlin
Realty ONE Group Impact
(515) 991-1839
1 in this area
28 Total Sales
-

Buyer's Agent in 2015
Kelly Perkins
RE/MAX
(515) 480-0849
8 in this area
128 Total Sales
Map
Source: Des Moines Area Association of REALTORS®
MLS Number: 583528
APN: 320-03913693092
- 1221 S 51st St
- 1150 S 52nd St Unit 205
- 1117 S 52nd St Unit 1705
- 1117 S 52nd St Unit 1707
- 5028 Oakwood Ln
- 4833 Timberline Dr
- 1214 Glen Oaks Dr
- 1069 Glen Oaks Dr
- 1259 Glen Oaks Dr
- 1625 S 50th Place
- 5055 Cherrywood Dr
- 5031 Cherrywood Dr
- 862 Glen Oaks Terrace
- 1101 S 45th Ct
- 12 SW Golden Willow Dr
- 4416 Oakwood Ln
- 1 S My Way
- 1725 S 50th St Unit 404
- 3 S My Way
- 4710 Mills Civic Pkwy Unit 302
