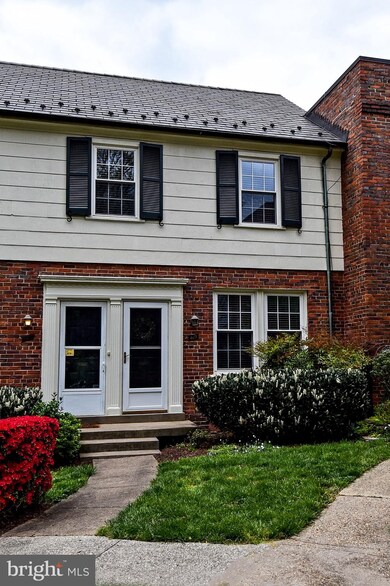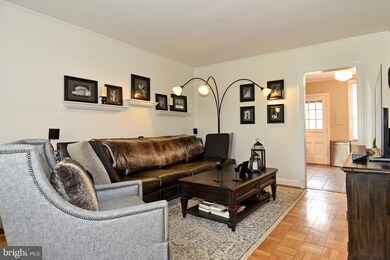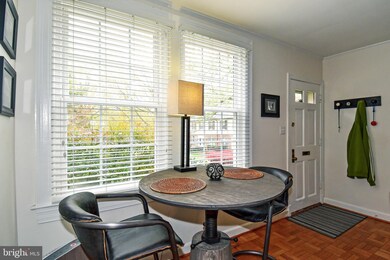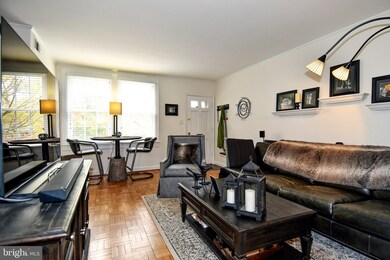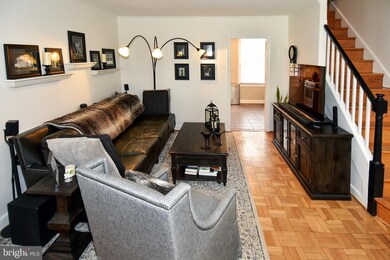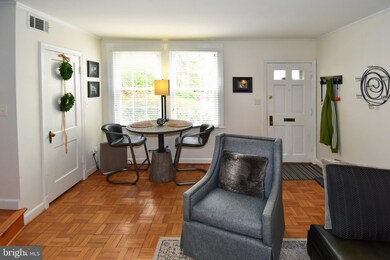
1400 S Barton St Unit 419 Arlington, VA 22204
Arlington Village NeighborhoodHighlights
- Colonial Architecture
- Deck
- Traditional Floor Plan
- Thomas Jefferson Middle School Rated A-
- Partially Wooded Lot
- 5-minute walk to Cleveland Park
About This Home
As of May 20221 bedroom/1 bathroom unit in highly sought-after Arlington Village! Two-story colonial brick townhome features a gorgeous renovated kitchen, granite countertops, 42" cherry custom cabinets, and tile floors. This colonial has hardwood floors throughout, a spacious bedroom, large closets with Elfa shelving, and a stacked Bosch washer/dryer (washer replaced 2020). The back deck is great for entertaining, and relaxing in a tranquil green space. Explore everything Arlington Village has to offer, including a community pool, tennis courts, and walking trails. Just short walk to all the dining, retail a on Columbia Pike. A commuter's dream with easy access to Amazon HQ2, The Pentagon, Reagan National Airport, I-395, Downtown D.C. & more
Last Agent to Sell the Property
Coldwell Banker Realty License #0225215613 Listed on: 04/16/2021

Townhouse Details
Home Type
- Townhome
Est. Annual Taxes
- $3,005
Year Built
- Built in 1939
Lot Details
- Backs To Open Common Area
- East Facing Home
- Landscaped
- Partially Wooded Lot
- Backs to Trees or Woods
- Front Yard
- Property is in very good condition
HOA Fees
- $395 Monthly HOA Fees
Home Design
- Colonial Architecture
- Brick Exterior Construction
- Slate Roof
Interior Spaces
- 800 Sq Ft Home
- Property has 2 Levels
- Traditional Floor Plan
- Crown Molding
- Ceiling Fan
- Double Hung Windows
- Window Screens
- Family Room Off Kitchen
- Combination Kitchen and Dining Room
- Courtyard Views
- Flood Lights
Kitchen
- Eat-In Kitchen
- Gas Oven or Range
- Built-In Microwave
- Ice Maker
- Dishwasher
- Upgraded Countertops
- Wine Rack
Flooring
- Wood
- Ceramic Tile
Bedrooms and Bathrooms
- 1 Main Level Bedroom
- Walk-In Closet
- 1 Full Bathroom
Laundry
- Laundry in unit
- Stacked Washer and Dryer
Parking
- 2 Open Parking Spaces
- 2 Parking Spaces
- On-Street Parking
- Parking Lot
- Parking Permit Included
- Unassigned Parking
Outdoor Features
- Deck
- Exterior Lighting
- Outdoor Storage
- Rain Gutters
Utilities
- Central Heating and Cooling System
- Vented Exhaust Fan
- Electric Water Heater
Listing and Financial Details
- Assessor Parcel Number 32-013-419
Community Details
Overview
- Association fees include all ground fee, common area maintenance, exterior building maintenance, insurance, lawn maintenance, management, reserve funds, snow removal, trash
- Arlington Village Condos, Phone Number (703) 920-1000
- Arlington Village Subdivision
- Property Manager
Amenities
- Common Area
- Laundry Facilities
- Community Storage Space
Recreation
- Tennis Courts
- Community Pool
Pet Policy
- Limit on the number of pets
- Dogs and Cats Allowed
Security
- Storm Windows
- Storm Doors
- Fire and Smoke Detector
Ownership History
Purchase Details
Home Financials for this Owner
Home Financials are based on the most recent Mortgage that was taken out on this home.Purchase Details
Home Financials for this Owner
Home Financials are based on the most recent Mortgage that was taken out on this home.Purchase Details
Home Financials for this Owner
Home Financials are based on the most recent Mortgage that was taken out on this home.Purchase Details
Home Financials for this Owner
Home Financials are based on the most recent Mortgage that was taken out on this home.Purchase Details
Home Financials for this Owner
Home Financials are based on the most recent Mortgage that was taken out on this home.Similar Homes in the area
Home Values in the Area
Average Home Value in this Area
Purchase History
| Date | Type | Sale Price | Title Company |
|---|---|---|---|
| Deed | $355,000 | Old Republic National Title | |
| Deed | $355,000 | Old Republic National Title | |
| Deed | $355,000 | Commonwealth Land Title | |
| Deed | $307,500 | None Available | |
| Warranty Deed | $305,000 | -- | |
| Deed | $81,750 | -- |
Mortgage History
| Date | Status | Loan Amount | Loan Type |
|---|---|---|---|
| Open | $319,500 | New Conventional | |
| Closed | $319,500 | New Conventional | |
| Previous Owner | $305,000 | New Conventional | |
| Previous Owner | $263,805 | New Conventional | |
| Previous Owner | $257,275 | FHA | |
| Previous Owner | $289,275 | FHA | |
| Previous Owner | $210,000 | New Conventional | |
| Previous Owner | $79,900 | No Value Available |
Property History
| Date | Event | Price | Change | Sq Ft Price |
|---|---|---|---|---|
| 05/10/2022 05/10/22 | Sold | $355,000 | 0.0% | $444 / Sq Ft |
| 04/05/2022 04/05/22 | Pending | -- | -- | -- |
| 04/01/2022 04/01/22 | For Sale | $355,000 | 0.0% | $444 / Sq Ft |
| 05/17/2021 05/17/21 | Sold | $355,000 | +4.4% | $444 / Sq Ft |
| 04/21/2021 04/21/21 | Pending | -- | -- | -- |
| 04/16/2021 04/16/21 | For Sale | $340,000 | +10.6% | $425 / Sq Ft |
| 10/15/2018 10/15/18 | Sold | $307,500 | 0.0% | $384 / Sq Ft |
| 09/10/2018 09/10/18 | Pending | -- | -- | -- |
| 09/10/2018 09/10/18 | For Sale | $307,500 | 0.0% | $384 / Sq Ft |
| 09/07/2018 09/07/18 | For Sale | $307,500 | 0.0% | $384 / Sq Ft |
| 09/07/2018 09/07/18 | Off Market | $307,500 | -- | -- |
Tax History Compared to Growth
Tax History
| Year | Tax Paid | Tax Assessment Tax Assessment Total Assessment is a certain percentage of the fair market value that is determined by local assessors to be the total taxable value of land and additions on the property. | Land | Improvement |
|---|---|---|---|---|
| 2025 | $3,443 | $333,300 | $46,400 | $286,900 |
| 2024 | $3,414 | $330,500 | $46,400 | $284,100 |
| 2023 | $3,361 | $326,300 | $46,400 | $279,900 |
| 2022 | $3,276 | $318,100 | $46,400 | $271,700 |
| 2021 | $3,195 | $310,200 | $46,400 | $263,800 |
| 2020 | $3,005 | $292,900 | $32,000 | $260,900 |
| 2019 | $2,965 | $289,000 | $32,000 | $257,000 |
| 2018 | $2,651 | $263,500 | $32,000 | $231,500 |
| 2017 | $2,783 | $276,600 | $32,000 | $244,600 |
| 2016 | $2,741 | $276,600 | $32,000 | $244,600 |
| 2015 | $2,805 | $281,600 | $32,000 | $249,600 |
| 2014 | $2,709 | $272,000 | $32,000 | $240,000 |
Agents Affiliated with this Home
-
B
Seller's Agent in 2022
Ben Grouby
Redfin Corporation
(703) 362-2891
-
Bo Bloomer

Buyer's Agent in 2022
Bo Bloomer
Century 21 Redwood Realty
(571) 550-5572
1 in this area
109 Total Sales
-
Jason Johannes

Seller's Agent in 2021
Jason Johannes
Coldwell Banker (NRT-Southeast-MidAtlantic)
(703) 402-8595
1 in this area
2 Total Sales
-
MaryAnn Burstein

Buyer's Agent in 2021
MaryAnn Burstein
Coldwell Banker (NRT-Southeast-MidAtlantic)
(703) 518-8300
1 in this area
31 Total Sales
-
Kristin Mango

Seller's Agent in 2018
Kristin Mango
McEnearney Associates
(571) 276-0798
2 in this area
20 Total Sales
Map
Source: Bright MLS
MLS Number: VAAR179822
APN: 32-013-419
- 1301 S Cleveland St Unit 353
- 2600 16th St S Unit 721
- 2600 16th St S Unit 711
- 2626 12th St S
- 2626 12th St S Unit 1
- 1108 S Edgewood St
- 2808 16th Rd S Unit 2808A
- 1107 S Walter Reed Dr Unit 502
- 2909 16th Rd S Unit B
- 1114 S Highland St Unit 1
- 2917 18th St S
- 1110 S Highland St Unit 3
- 3209 12th St S
- 1318 S Kenmore Cir
- 1905 S Glebe Rd
- 851 S Ivy St
- 3515 19th St S
- 828 S Irving St
- 1141 S Monroe St
- 829 S Ivy St

