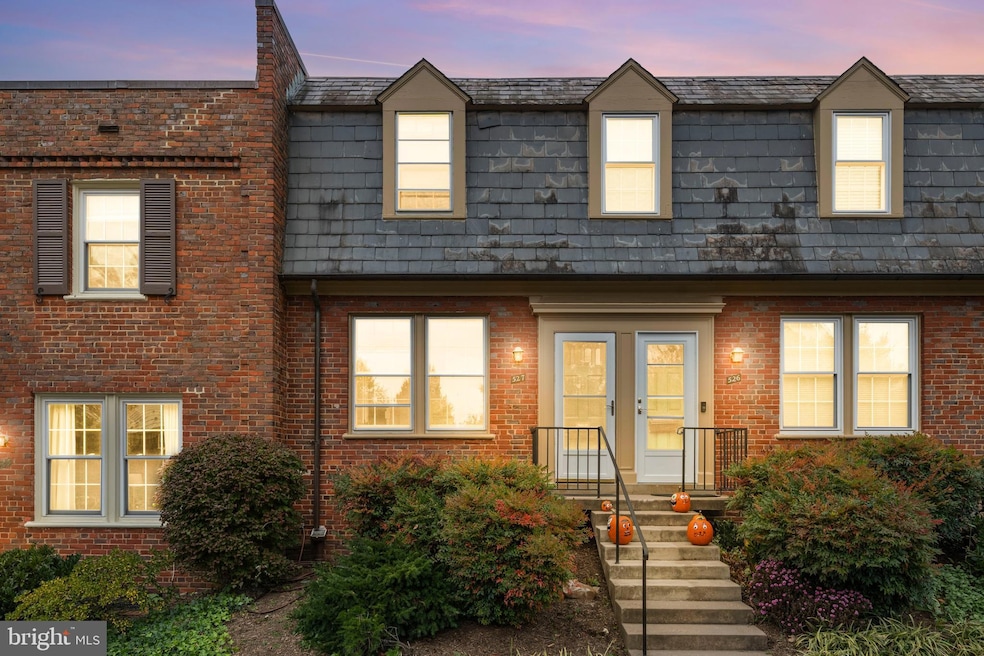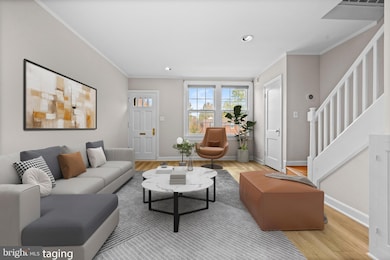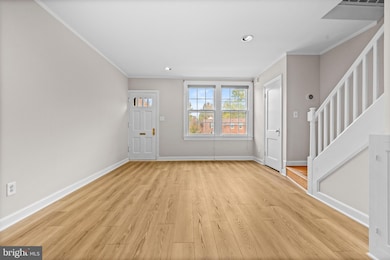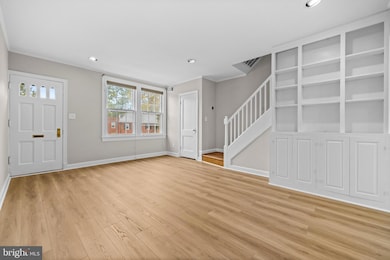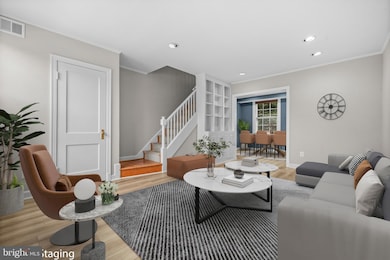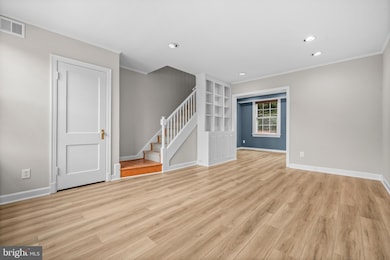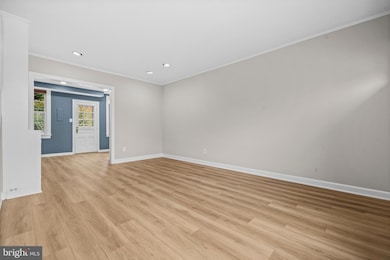1400 S Edgewood St Unit 527 Arlington, VA 22204
Arlington Village NeighborhoodEstimated payment $3,371/month
Highlights
- Colonial Architecture
- Deck
- Wood Flooring
- Thomas Jefferson Middle School Rated A-
- Traditional Floor Plan
- Community Pool
About This Home
Bright, sunny, and beautifully updated two-level, 2-bedroom, 1-bath townhome condo in the highly desirable Arlington Village community near the Pentagon! This charming home offers the perfect blend of comfort, modern updates, and historic character — all in one of Arlington’s most walkable and friendly neighborhoods. Enjoy a newly renovated kitchen with brand-new stainless steel appliances, quartz countertops, recessed lighting, fresh paint, new flooring, and in-unit washer and dryer. The primary bedroom boasts a redesigned Elfa closet system offering smart storage and style as well as ceiling fans in each bedroom for year-round comfort. The refurbished private deck with gate is ideal for relaxing with your pet, dining outdoors, or entertaining. Perfect for dog lovers, with scenic walking paths and nearby dog parks. This safe, friendly community features a sparkling summer pool and is just steps from coffee shops, restaurants, a drug store, and public transit. Commuters will love the easy access to DC, North Arlington, Shirlington, and I-395. Parking passes included. Move-in ready and full of charm—don’t miss this gem!
Listing Agent
Paul Johnson
(703) 717-2634 paul_in_mali@yahoo.com Redfin Corp License #0225264457 Listed on: 10/30/2025

Townhouse Details
Home Type
- Townhome
Est. Annual Taxes
- $4,462
Year Built
- Built in 1939
HOA Fees
- $570 Monthly HOA Fees
Home Design
- Colonial Architecture
- Brick Exterior Construction
Interior Spaces
- 994 Sq Ft Home
- Property has 2 Levels
- Traditional Floor Plan
- Built-In Features
- Crown Molding
- Living Room
- Dining Room
- Wood Flooring
- Stacked Washer and Dryer
Kitchen
- Breakfast Area or Nook
- Gas Oven or Range
- Ice Maker
- Dishwasher
- Disposal
Bedrooms and Bathrooms
- 2 Bedrooms
- 1 Full Bathroom
Parking
- Free Parking
- Off-Street Parking
- Unassigned Parking
Eco-Friendly Details
- Energy-Efficient Appliances
- ENERGY STAR Qualified Equipment for Heating
Outdoor Features
- Deck
Schools
- Drew Elementary School
- Jefferson Middle School
- Wakefield High School
Utilities
- Central Air
- Heat Pump System
- Vented Exhaust Fan
- Electric Water Heater
Listing and Financial Details
- Assessor Parcel Number 32-014-527
Community Details
Overview
- Association fees include common area maintenance, management, insurance, pool(s), reserve funds, sewer, snow removal, trash, water
- Arlington Village Subdivision, Big And Bright Floorplan
- Arlington Village Community
Amenities
- Picnic Area
- Common Area
Recreation
- Tennis Courts
- Community Playground
- Community Pool
- Jogging Path
Pet Policy
- Pets Allowed
Map
Home Values in the Area
Average Home Value in this Area
Tax History
| Year | Tax Paid | Tax Assessment Tax Assessment Total Assessment is a certain percentage of the fair market value that is determined by local assessors to be the total taxable value of land and additions on the property. | Land | Improvement |
|---|---|---|---|---|
| 2025 | $4,655 | $450,600 | $57,700 | $392,900 |
| 2024 | $4,462 | $431,900 | $57,700 | $374,200 |
| 2023 | $4,392 | $426,400 | $57,700 | $368,700 |
| 2022 | $4,211 | $408,800 | $57,700 | $351,100 |
| 2021 | $4,106 | $398,600 | $57,700 | $340,900 |
| 2020 | $3,892 | $379,300 | $39,800 | $339,500 |
| 2019 | $3,892 | $379,300 | $39,800 | $339,500 |
| 2018 | $3,748 | $372,600 | $39,800 | $332,800 |
| 2017 | $3,682 | $366,000 | $39,800 | $326,200 |
| 2016 | $3,564 | $359,600 | $39,800 | $319,800 |
| 2015 | $3,680 | $369,500 | $39,800 | $329,700 |
| 2014 | $3,494 | $350,800 | $39,800 | $311,000 |
Property History
| Date | Event | Price | List to Sale | Price per Sq Ft |
|---|---|---|---|---|
| 10/30/2025 10/30/25 | For Sale | $460,000 | -- | $463 / Sq Ft |
Purchase History
| Date | Type | Sale Price | Title Company |
|---|---|---|---|
| Warranty Deed | $350,000 | -- | |
| Deed | $125,000 | -- |
Mortgage History
| Date | Status | Loan Amount | Loan Type |
|---|---|---|---|
| Open | $280,000 | New Conventional | |
| Previous Owner | $121,250 | No Value Available |
Source: Bright MLS
MLS Number: VAAR2065540
APN: 32-014-527
- 2904 13th Rd S Unit 301
- 1415 S Edgewood St Unit 458
- 1415 S Edgewood St Unit 463
- 1315 S Walter Reed Dr Unit 204
- 1317 S Walter Reed Dr Unit 17201
- 1400 S Barton St Unit 425
- 2807 16th Rd S Unit A
- 1500 S Barton St Unit 595
- 2600 16th St S Unit 711
- 1415 S Barton St Unit 252
- 3202 13th Rd S
- 3135 14th St S
- 1600 S Barton St Unit 747
- 1016 S Wayne St Unit 604
- 1016 S Wayne St Unit 406
- 1016 S Wayne St Unit T12
- 3115 19th St S
- 1137 S Monroe St
- The Parker Plan at Bradbury Square by BCN
- The Monroe Plan at Bradbury Square by BCN
- 2700 13th Rd S Unit 510
- 2700 13th Rd S
- 2615 13th Rd S Unit C
- 1300 S Cleveland St Unit 363
- 1107 S Walter Reed Dr Unit 302
- 2808 16th Rd S Unit APARTMENT B
- 2600 16th St S Unit 714
- 1303 S Barton St Unit 204
- 2912 17th St S Unit 302
- 1028 S Walter Reed Dr
- 1603 S Barton St Unit 29
- 3222 13th Rd S
- 1016 S Wayne St Unit 303
- 1200 S Courthouse Rd
- 3210 9th St S
- 925 S Glebe Rd
- 2501 9th Rd S
- 2301 Columbia Pike
- 2200 Columbia Pike
- 3400 Columbia Pike
