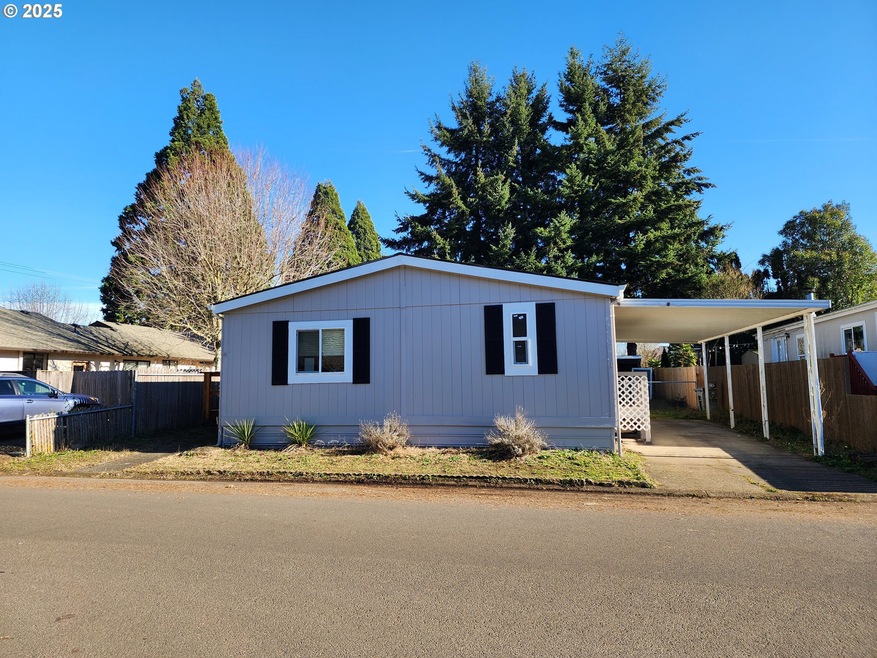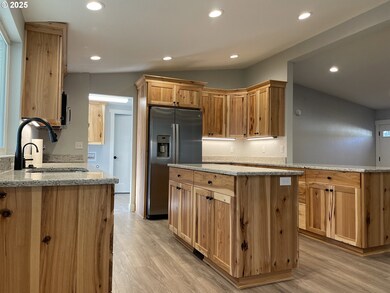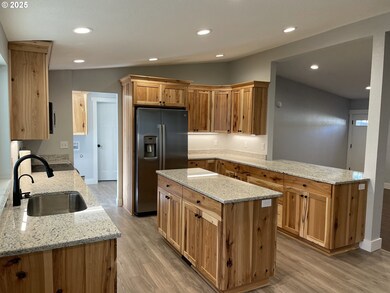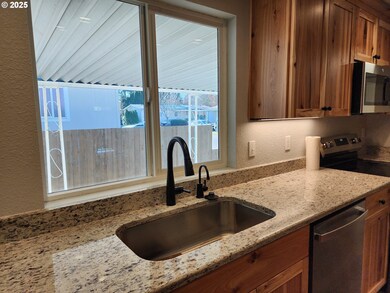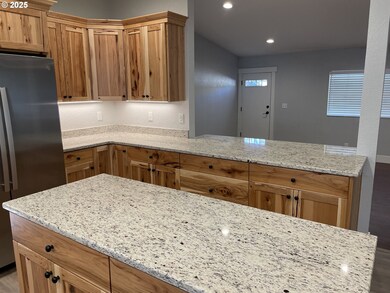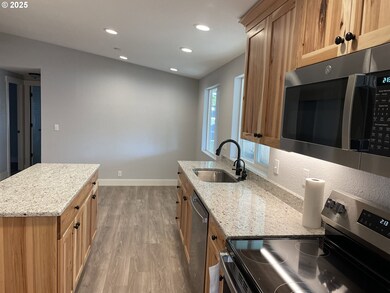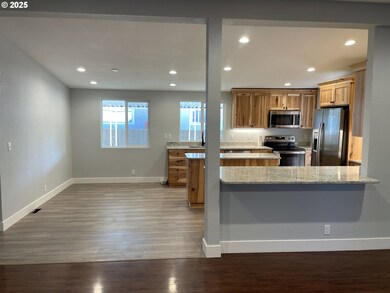
$215,000
- 3 Beds
- 2.5 Baths
- 1,560 Sq Ft
- 1400 S Elm St
- Unit 76
- Canby, OR
Stunning top to bottom remodel in the heart of Canby. Located at Elmwood mobile home park, this all age community park is centrally located close to schools, shopping, and more. Walk into a large living area with plenty of windows for ample natural light, dining area right of living, large open kitchen with stainless steel appliances & skylight, laundry room & half bath right off of the kitchen,
Eduardo Reyes John L. Scott Portland South
