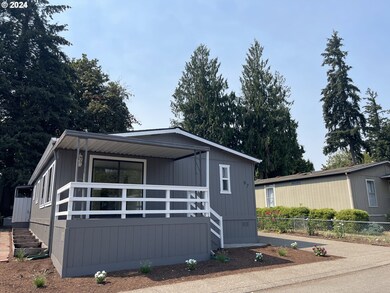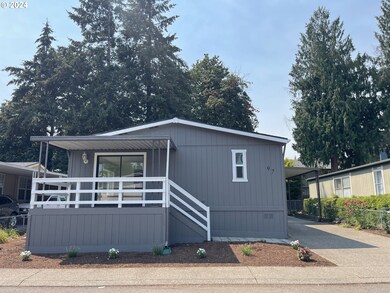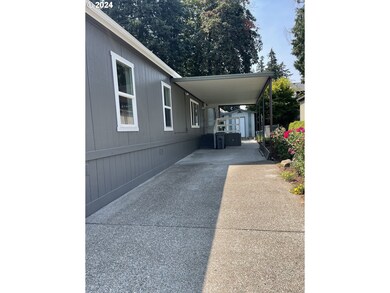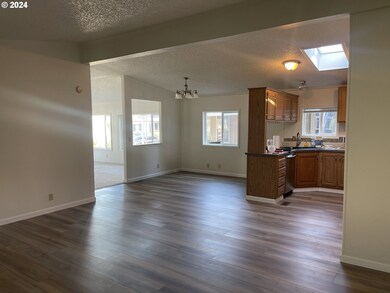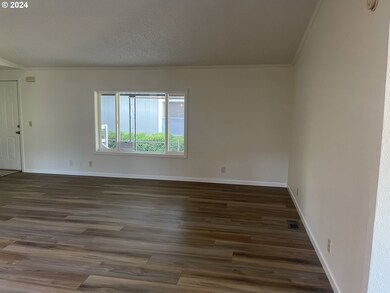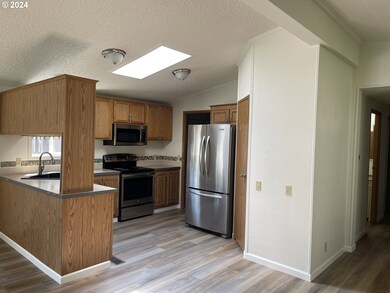
Highlights
- Covered Deck
- Private Yard
- Stainless Steel Appliances
- Vaulted Ceiling
- First Floor Utility Room
- Double Pane Windows
About This Home
As of October 2024This 3 bedroom, 2 bathroom home offers 1620 square feet of comfort nestled in a well maintained manufactured community. Step inside to discover all new flooring- both luxury vinyl plank as well as carpet providing you with a fresh, contemporary feel. Freshly painted both inside and out! A brand new walk in shower in the primary bedroom lends a comfortable, private "retreat" feel. The kitchen is a chef's delight, equipped with stainless refrigerator, range, and built in microwave and dishwasher. The easy access pantry offers great storage! Additionally, the washer and dryer is included in the handy laundry room! Enjoy peace of mind for years to come knowing you have a newly installed roof! Relax or entertain year round on the charming covered front deck! This move-in ready home is waiting for you!!
Last Agent to Sell the Property
Better Homes & Gardens Realty License #201222481 Listed on: 08/12/2024

Property Details
Home Type
- Manufactured Home
Est. Annual Taxes
- $1,031
Year Built
- Built in 1992
Lot Details
- Fenced
- Private Yard
- Raised Garden Beds
HOA Fees
- $652 Monthly HOA Fees
Home Design
- Composition Roof
- Plywood Siding Panel T1-11
Interior Spaces
- 1,620 Sq Ft Home
- 1-Story Property
- Vaulted Ceiling
- Ceiling Fan
- Double Pane Windows
- Vinyl Clad Windows
- Family Room
- Living Room
- Dining Room
- First Floor Utility Room
- Exterior Basement Entry
Kitchen
- Free-Standing Range
- Microwave
- Dishwasher
- Stainless Steel Appliances
- Tile Countertops
Flooring
- Wall to Wall Carpet
- Vinyl
Bedrooms and Bathrooms
- 3 Bedrooms
- 2 Full Bathrooms
- Walk-in Shower
Laundry
- Laundry Room
- Washer and Dryer
Parking
- Carport
- Driveway
Accessible Home Design
- Accessibility Features
- Level Entry For Accessibility
- Minimal Steps
Outdoor Features
- Covered Deck
- Shed
Schools
- Lee Elementary School
- Baker Prairie Middle School
- Canby High School
Mobile Home
- Manufactured Home
- Vinyl Skirt
Utilities
- Cooling Available
- Heat Pump System
Community Details
- Elmwood Mhc Association, Phone Number (503) 758-3361
- Elmwood Mobile Home Park Subdivision
Listing and Financial Details
- Assessor Parcel Number 01488839
Similar Homes in Canby, OR
Home Values in the Area
Average Home Value in this Area
Property History
| Date | Event | Price | Change | Sq Ft Price |
|---|---|---|---|---|
| 10/24/2024 10/24/24 | Sold | $190,000 | +2.7% | $117 / Sq Ft |
| 09/27/2024 09/27/24 | Pending | -- | -- | -- |
| 09/03/2024 09/03/24 | For Sale | $185,000 | 0.0% | $114 / Sq Ft |
| 08/15/2024 08/15/24 | Pending | -- | -- | -- |
| 08/12/2024 08/12/24 | For Sale | $185,000 | -- | $114 / Sq Ft |
Tax History Compared to Growth
Agents Affiliated with this Home
-
Kim Mckie
K
Seller's Agent in 2024
Kim Mckie
Better Homes & Gardens Realty
(971) 235-2702
11 in this area
34 Total Sales
-
Eduardo Reyes

Buyer's Agent in 2024
Eduardo Reyes
John L. Scott Portland South
(971) 282-1806
12 in this area
409 Total Sales
Map
Source: Regional Multiple Listing Service (RMLS)
MLS Number: 24546283
APN: 01488839
- 1400 S Elm St Unit 45
- 1400 S Elm St Unit 81
- 1400 S Elm St Unit 76
- 1400 S Elm St Unit 91
- 835 S Elm Ct
- 1655 S Elm St Unit 304
- 1655 S Elm St Unit 408
- 201 SE 16th Ave
- 215 SW 18th Ave
- 1189 S Aspen Way
- 1900 S Holly St
- 342 SE 15th Place
- 352 SE 14th Place
- 217 S -223 Knott St
- 1409 S Maple St
- 1815 S Maple St
- 1813 S Maple St
- 1814 S Maple St
- 1819 S Maple St
- 1198 SW 1st Ave

