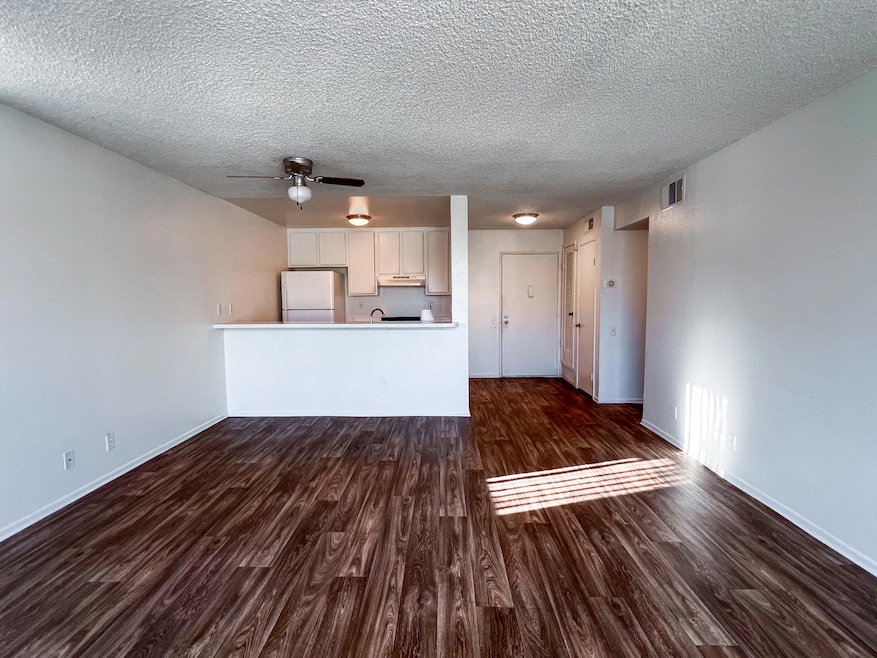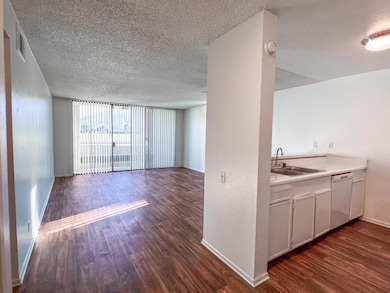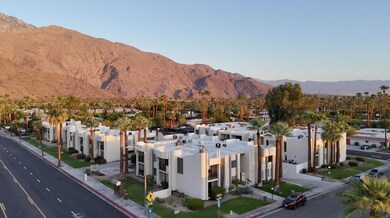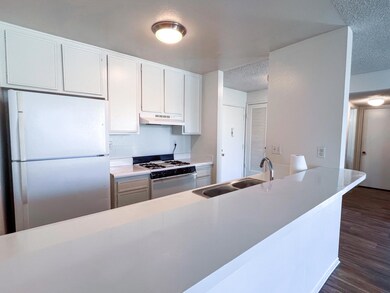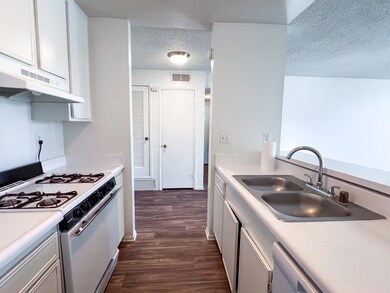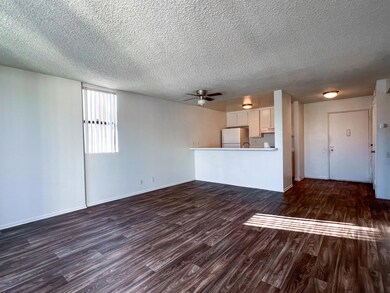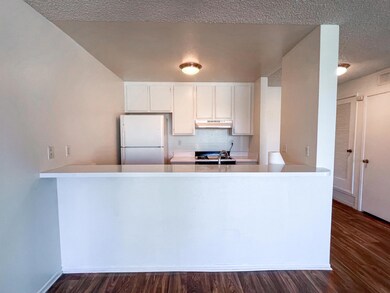1400 S Palm Canyon Dr Unit 109 Palm Springs, CA 92264
Tahquitz River Estates Neighborhood
1
Bed
1
Bath
800
Sq Ft
0.31
Acres
Highlights
- In Ground Pool
- Mountain View
- End Unit
- Palm Springs High School Rated A-
- Secondary bathroom tub or shower combo
- Subterranean Parking
About This Home
Live the Palm Springs dream at Tennis Court Apartments, where comfort, convenience, and style come together in one perfect package. This 1 bedroom 1 bathroom unit is on the ground floor with a private patio located off the living room.Enjoy a range of amenities including 3 tennis courts, a refreshing pool and spa, secure gated entry, laundry facilities, underground parking, and stunning mountain views that make every day feel like a getaway. Whether you're relaxing at home or exploring vibrant downtown, Tennis Court Apartments offers the perfect place to call home.
Condo Details
Home Type
- Condominium
Est. Annual Taxes
- $4,659
Year Built
- Built in 1975
Lot Details
- End Unit
- Fenced
- Sprinkler System
Home Design
- Stucco Exterior
Interior Spaces
- 800 Sq Ft Home
- 2-Story Property
- Ceiling Fan
- Blinds
- Living Room
- Laminate Flooring
- Mountain Views
Kitchen
- Gas Oven
- Range Hood
- Dishwasher
- Kitchen Island
- Formica Countertops
Bedrooms and Bathrooms
- 1 Bedroom
- Linen Closet
- 1 Full Bathroom
- Secondary bathroom tub or shower combo
Home Security
Parking
- 1 Carport Space
- Subterranean Parking
- Garage Door Opener
Pool
- In Ground Pool
- Heated Spa
- In Ground Spa
- Fence Around Pool
Additional Features
- Concrete Porch or Patio
- Ground Level
- Central Heating and Cooling System
Listing and Financial Details
- Security Deposit $1,795
- Tenant pays for electricity, gas
- The owner pays for gardener, water, pool service
- 12-Month Minimum Lease Term
- Long Term Lease
- Assessor Parcel Number 508344008
Community Details
Recreation
- Community Pool
- Tennis Courts
Pet Policy
- Dogs and Cats Allowed
Security
- Controlled Access
- Fire Sprinkler System
Additional Features
- Deepwell Subdivision
- Laundry Facilities
Map
Source: California Desert Association of REALTORS®
MLS Number: 219138963
APN: 508-344-008
Nearby Homes
- 1425 S Via Soledad
- 250 E Sonora Rd
- 1450 S Via Soledad
- 1230 Surrey Ln
- 442 E Avenida Palmera
- 154 E Ocotillo Ave
- 470 E Avenida Olancha Unit 2
- 1529 S Calle Palo Fierro
- 1674 S Via Salida
- 1560 S Calle Palo Fierro
- 623 Cameo Dr
- 248 E Palo Verde Ave
- 467 Huddle Springs Way
- 306 Marble Ln
- 8 Ridge Rd
- 527 Jade Ln
- 0 Ridge Rd Unit 219131556PS
- 760 E Sonora Rd
- 234 Mayfair Way
- 274 Mayfair Way
- 1400 S Palm Canyon Dr Unit 213
- 1425 S Via Soledad
- 1333 S Belardo Rd
- 1674 S Via Salida Unit 5
- 145 E Mesquite Ave Unit 2
- 1312 S Camino Real
- 495 E Twin Palms Dr
- 820 E Palm Canyon Dr Unit 101
- 850 E Palm Canyon Dr Unit 203
- 1428 S Camino Real
- 1550 S Camino Real Unit 219
- 438 Huddle Springs Way
- 1347 Primavera Dr
- 1861 S Palm Canyon Dr
- 791 E Twin Palms Dr
- 928 Galaxy Dr
- 215 Calle Bravo
- 344 Big Canyon Dr S
- 2029 S Ramitas Way
- 1155 E Mesquite Ave
