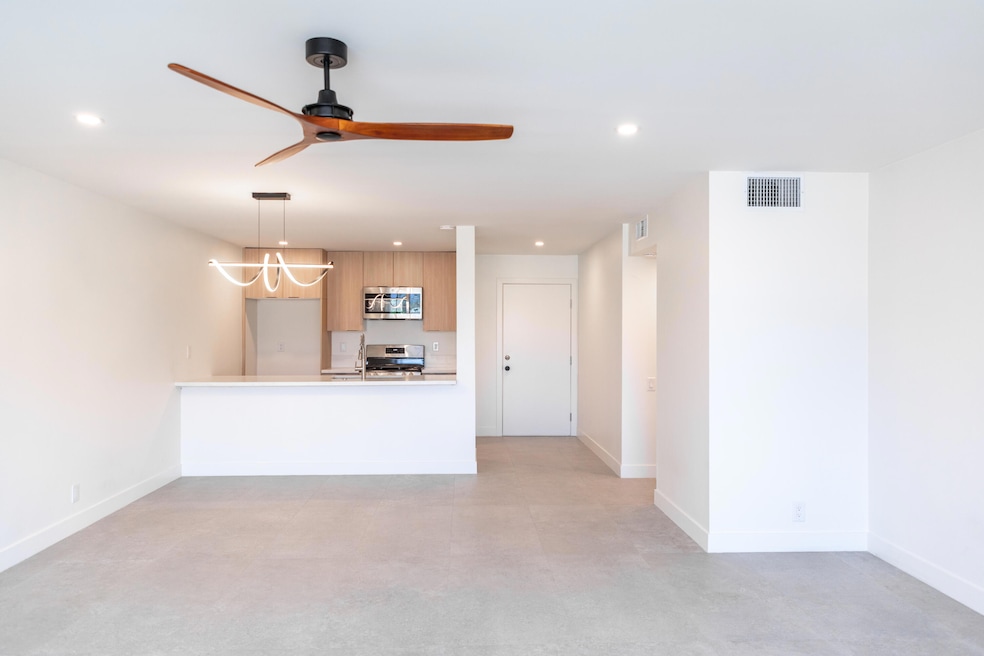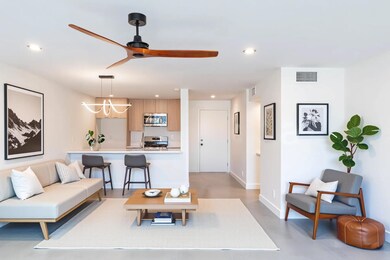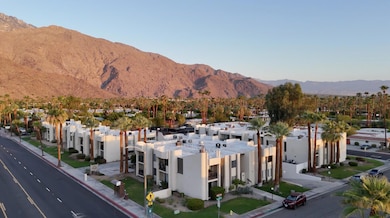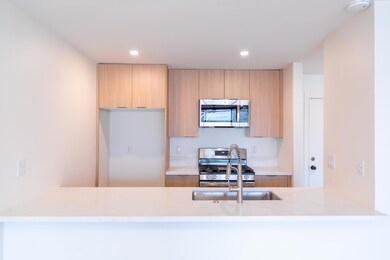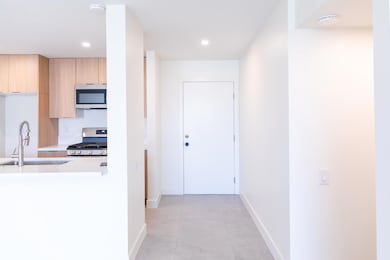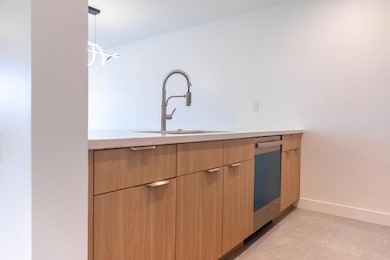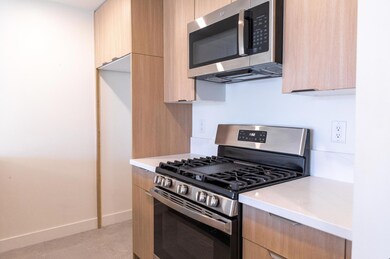1400 S Palm Canyon Dr Unit 213 Palm Springs, CA 92264
Tahquitz River Estates NeighborhoodHighlights
- In Ground Pool
- Mountain View
- Granite Countertops
- Palm Springs High School Rated A-
- Property is near public transit
- Balcony
About This Home
Live the Palm Springs lifestyle at Tennis Court Apartments, where comfort, convenience, and style come together in one perfect package. Just minutes from the heart of downtown Palm Springs, our beautifully upgraded units offer the perfect blend of modern luxury. Our 1 bedroom, 1 bathroom apartment is newly upgraded with beautiful touches like stainless steel appliances, tile floors, marble countertops, tiled walk-in showers, and ceiling fans in every room to keep you cool all year round. Enjoy a wide range of amenities including 3 tennis courts, a refreshing pool and spa, secure gated entry, laundry facilities, underground parking, and stunning mountain views that make every day feel like a getaway. Whether you're relaxing at home or exploring vibrant downtown, Tennis Court Apartments offers the perfect place to call home.
Condo Details
Home Type
- Condominium
Est. Annual Taxes
- $4,659
Year Built
- Built in 1975
Lot Details
- Fenced
- Sprinkler System
Home Design
- Entry on the 1st floor
- Concrete Foundation
- Stucco Exterior
Interior Spaces
- 800 Sq Ft Home
- 2-Story Property
- Ceiling Fan
- Combination Dining and Living Room
- Tile Flooring
- Mountain Views
Kitchen
- Gas Oven
- Gas Range
- Dishwasher
- Granite Countertops
- Disposal
Bedrooms and Bathrooms
- 1 Bedroom
- Remodeled Bathroom
- 1 Full Bathroom
- Shower Only
Home Security
Parking
- 1 Car Detached Garage
- 1 Carport Space
- Garage Door Opener
- On-Street Parking
Pool
- In Ground Pool
- Heated Spa
- In Ground Spa
- Fence Around Pool
- Spa Fenced
Location
- Ground Level
- Property is near public transit
Schools
- Cahuilla Elementary School
- Raymond Cree Middle School
- Palm Springs High School
Additional Features
- Balcony
- Central Heating and Cooling System
Listing and Financial Details
- Security Deposit $1,995
- Tenant pays for electricity, insurance, gas
- The owner pays for gardener, water, pool service
- 12-Month Minimum Lease Term
- Assessor Parcel Number 508344008
Community Details
Recreation
- Community Pool
- Community Spa
- Tennis Courts
Pet Policy
- Dogs and Cats Allowed
Security
- Controlled Access
- Fire Sprinkler System
Additional Features
- Deepwell Subdivision
- Laundry Facilities
Map
Source: California Desert Association of REALTORS®
MLS Number: 219138961
APN: 508-344-008
- 1425 S Via Soledad
- 250 E Sonora Rd
- 1450 S Via Soledad
- 1230 Surrey Ln
- 442 E Avenida Palmera
- 154 E Ocotillo Ave
- 470 E Avenida Olancha Unit 2
- 1529 S Calle Palo Fierro
- 1674 S Via Salida
- 1560 S Calle Palo Fierro
- 623 Cameo Dr
- 248 E Palo Verde Ave
- 467 Huddle Springs Way
- 306 Marble Ln
- 8 Ridge Rd
- 527 Jade Ln
- 0 Ridge Rd Unit 219131556PS
- 760 E Sonora Rd
- 234 Mayfair Way
- 274 Mayfair Way
- 1400 S Palm Canyon Dr Unit 109
- 1425 S Via Soledad
- 1333 S Belardo Rd
- 1674 S Via Salida Unit 5
- 145 E Mesquite Ave Unit 2
- 1312 S Camino Real
- 495 E Twin Palms Dr
- 820 E Palm Canyon Dr Unit 101
- 850 E Palm Canyon Dr Unit 203
- 1428 S Camino Real
- 1550 S Camino Real Unit 219
- 438 Huddle Springs Way
- 1347 Primavera Dr
- 1861 S Palm Canyon Dr
- 791 E Twin Palms Dr
- 928 Galaxy Dr
- 215 Calle Bravo
- 344 Big Canyon Dr S
- 2029 S Ramitas Way
- 1155 E Mesquite Ave
