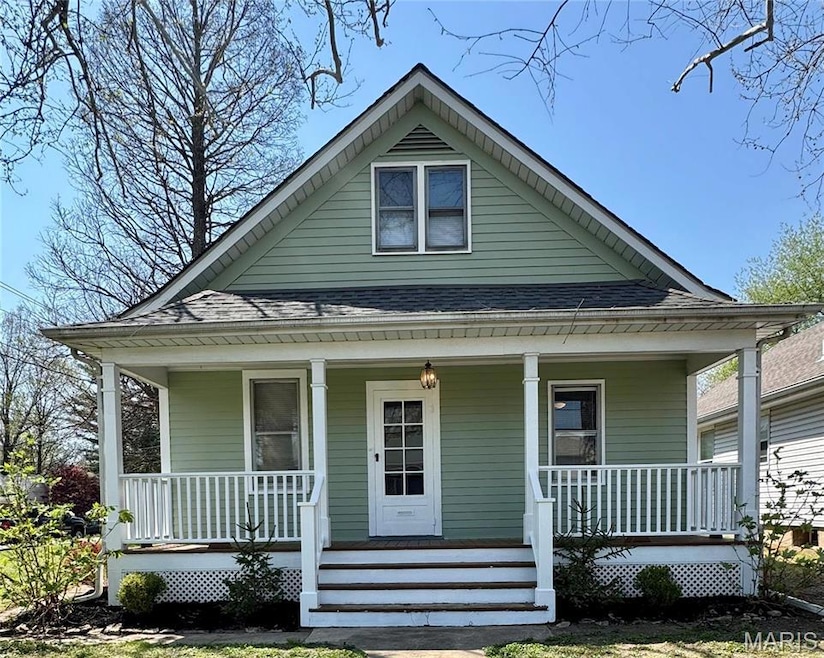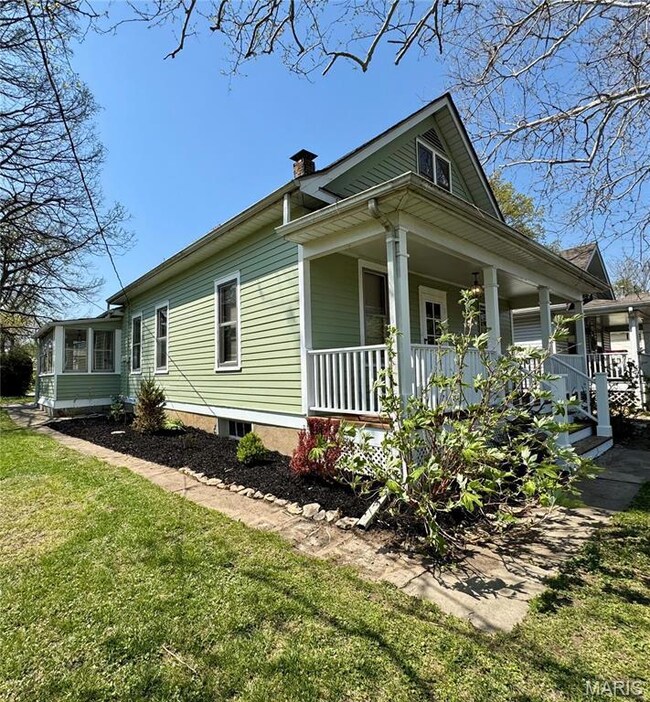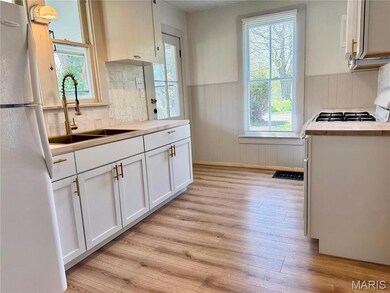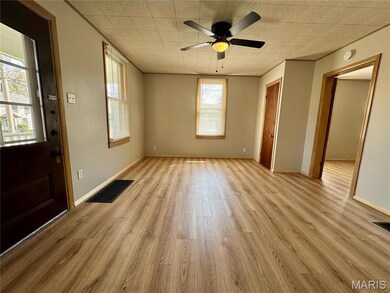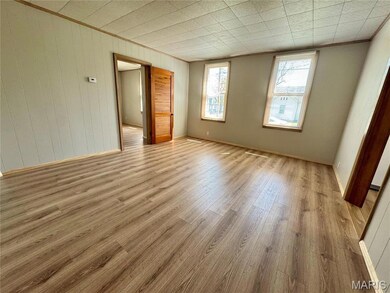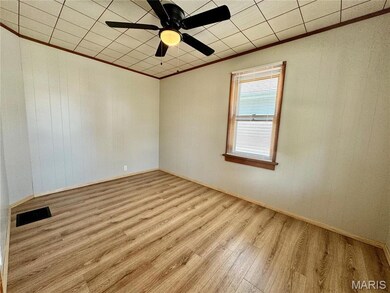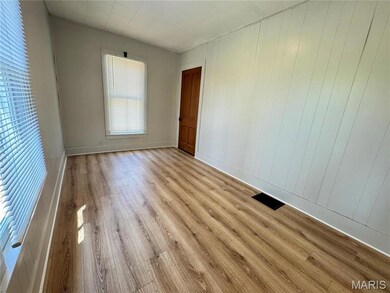
Highlights
- Bonus Room
- Living Room
- Dining Room
- 1 Car Detached Garage
- Forced Air Heating and Cooling System
About This Home
As of May 2025This charming bungalow style home is move in ready with lots to offer. Step into this home and you will see all new water resistant flooring throughout, freshly painted inside and out. Enjoy the following updates new Hvac with 98 energy efficient system, main floor laundry, updated electrical panel. The home sits on a corner lot, with a one car garage and a double wide driveway with off street parking. Bonus rooms for storage or possible 3rd bedroom, there is an office, and a sunroom to enjoy for indoor - outdoor living. Close to SIUE Dental.
Last Agent to Sell the Property
Keller Williams Marquee License #471.019715 Listed on: 04/18/2025

Home Details
Home Type
- Single Family
Est. Annual Taxes
- $2,018
Year Built
- Built in 1945
Lot Details
- 5,872 Sq Ft Lot
- Lot Dimensions are 44.5x132
Parking
- 1 Car Detached Garage
- Off-Street Parking
Home Design
- Vinyl Siding
Interior Spaces
- 1,270 Sq Ft Home
- 1.5-Story Property
- Window Treatments
- Living Room
- Dining Room
- Bonus Room
- Laminate Flooring
- Partial Basement
Bedrooms and Bathrooms
- 2 Bedrooms
Schools
- Alton Dist 11 Elementary And Middle School
- Alton High School
Utilities
- Forced Air Heating and Cooling System
Listing and Financial Details
- Assessor Parcel Number 23-2-08-07-15-402-038
Ownership History
Purchase Details
Home Financials for this Owner
Home Financials are based on the most recent Mortgage that was taken out on this home.Purchase Details
Home Financials for this Owner
Home Financials are based on the most recent Mortgage that was taken out on this home.Similar Homes in Alton, IL
Home Values in the Area
Average Home Value in this Area
Purchase History
| Date | Type | Sale Price | Title Company |
|---|---|---|---|
| Warranty Deed | $120,000 | Serenity Title & Escrow Ltd | |
| Warranty Deed | $37,500 | Community Title & Escrow | |
| Executors Deed | -- | None Available |
Mortgage History
| Date | Status | Loan Amount | Loan Type |
|---|---|---|---|
| Open | $105,600 | New Conventional |
Property History
| Date | Event | Price | Change | Sq Ft Price |
|---|---|---|---|---|
| 05/22/2025 05/22/25 | Sold | $120,000 | 0.0% | $94 / Sq Ft |
| 04/21/2025 04/21/25 | Pending | -- | -- | -- |
| 04/18/2025 04/18/25 | For Sale | $120,000 | 0.0% | $94 / Sq Ft |
| 04/18/2025 04/18/25 | Off Market | $120,000 | -- | -- |
| 03/19/2024 03/19/24 | Sold | $37,500 | -12.8% | $39 / Sq Ft |
| 02/15/2024 02/15/24 | Price Changed | $43,000 | -11.3% | $44 / Sq Ft |
| 02/03/2024 02/03/24 | For Sale | $48,500 | -- | $50 / Sq Ft |
Tax History Compared to Growth
Tax History
| Year | Tax Paid | Tax Assessment Tax Assessment Total Assessment is a certain percentage of the fair market value that is determined by local assessors to be the total taxable value of land and additions on the property. | Land | Improvement |
|---|---|---|---|---|
| 2023 | $1,975 | $21,930 | $1,540 | $20,390 |
| 2022 | $1,855 | $19,820 | $1,390 | $18,430 |
| 2021 | $1,707 | $18,630 | $1,310 | $17,320 |
| 2020 | $1,667 | $17,960 | $1,260 | $16,700 |
| 2019 | $1,723 | $17,550 | $1,230 | $16,320 |
| 2018 | $1,678 | $17,100 | $1,200 | $15,900 |
| 2017 | $1,654 | $17,100 | $1,200 | $15,900 |
| 2016 | $1,622 | $17,100 | $1,200 | $15,900 |
| 2015 | $1,541 | $17,100 | $1,200 | $15,900 |
| 2014 | $1,541 | $17,100 | $1,200 | $15,900 |
| 2013 | $1,541 | $17,560 | $1,230 | $16,330 |
Agents Affiliated with this Home
-
John Bolling Jr

Seller's Agent in 2025
John Bolling Jr
Keller Williams Marquee
(618) 670-6421
39 in this area
93 Total Sales
-
Ebony Bolling

Seller Co-Listing Agent in 2025
Ebony Bolling
Keller Williams Marquee
(618) 670-6167
11 in this area
26 Total Sales
-
Lance Merrick

Buyer's Agent in 2025
Lance Merrick
Keller Williams Chesterfield
(727) 488-7177
5 in this area
525 Total Sales
-
Dave Lauschke

Seller's Agent in 2024
Dave Lauschke
Coldwell Banker Brown Realtors
(618) 977-7912
43 in this area
99 Total Sales
Map
Source: MARIS MLS
MLS Number: MIS25024397
APN: 23-2-08-07-15-402-038
- 2927 Mayfield Ave
- 1305 Clawson St
- 2713 Edwards St
- 1621 Shurtleff Ct
- 3006 Watalee St
- 1117 Main St
- 1300 Rixon St
- 2616 Hillcrest Ave
- 2918 Hillcrest Ave
- 2740 Sanford Ave
- 2638 Sanford Ave
- 1734 Seminary St
- 3216 E Leverett Ct
- 3214 Leverett Ct
- 2608 Walnut St
- 1801 Main St
- 606 Anderson St
- 1617 S Rodgers Ave
- 0 Wyss Ave
- 700 Main St
