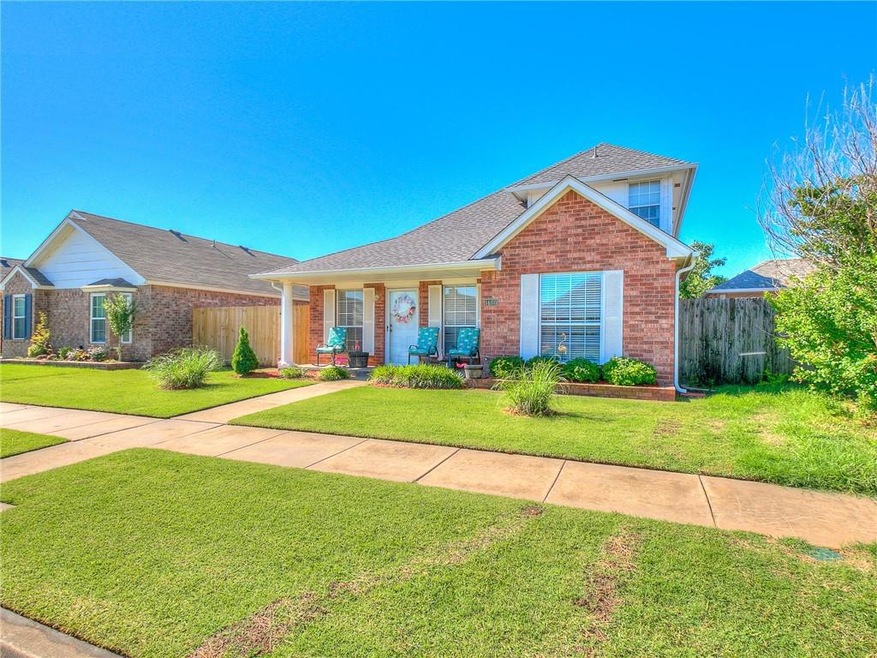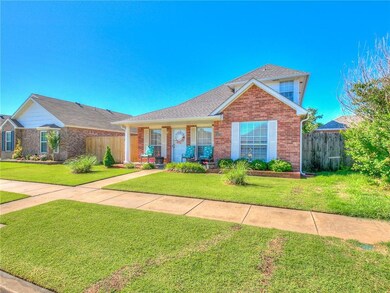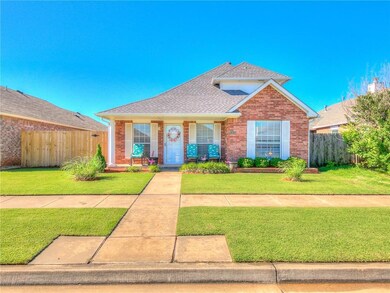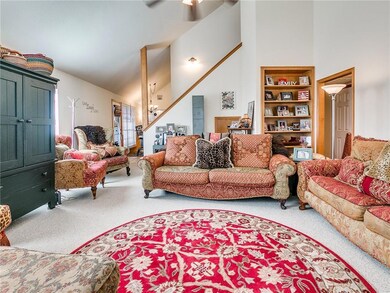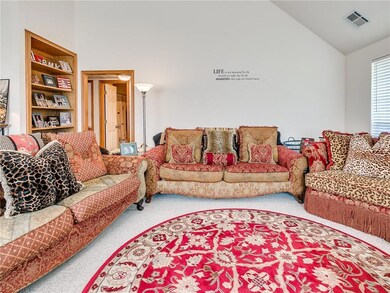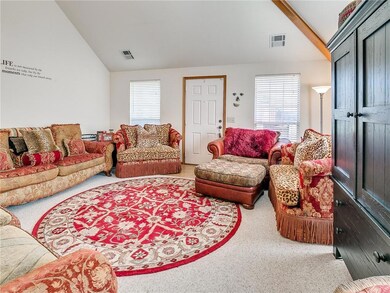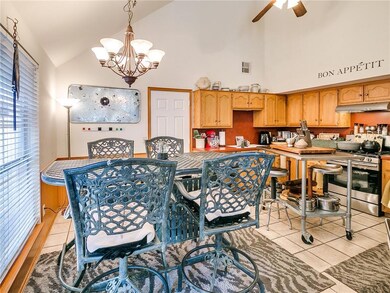
1400 SW 23rd St Moore, OK 73170
Oakridge-Southmoore NeighborhoodHighlights
- Dallas Architecture
- Covered patio or porch
- Interior Lot
- Briarwood Elementary School Rated A
- 2 Car Attached Garage
- 4-minute walk to Westmoore Trails Park
About This Home
As of August 2022Well maintained home close to shopping and I-35! This home features 3 bedrooms and 3 bathrooms, 2 of the bedrooms include your own private en-suites. The owner has taken great care of this home over the years and in the last year has replaced the roof, fence, and guttering. AC has been replaced in the last 2 years.
Last Buyer's Agent
Gary Norris
eXp Realty, LLC

Home Details
Home Type
- Single Family
Est. Annual Taxes
- $3,243
Year Built
- Built in 2001
Lot Details
- 4,792 Sq Ft Lot
- Northeast Facing Home
- Wood Fence
- Interior Lot
- Sprinkler System
Parking
- 2 Car Attached Garage
- Garage Door Opener
Home Design
- Dallas Architecture
- Slab Foundation
- Brick Frame
- Composition Roof
Interior Spaces
- 1,746 Sq Ft Home
- 2-Story Property
- Window Treatments
Kitchen
- Electric Range
- Free-Standing Range
- Dishwasher
- Wood Stained Kitchen Cabinets
- Disposal
Flooring
- Carpet
- Tile
Bedrooms and Bathrooms
- 3 Bedrooms
- 3 Full Bathrooms
Schools
- Briarwood Elementary School
- Highland East JHS Middle School
- Southmoore High School
Additional Features
- Covered patio or porch
- Central Heating and Cooling System
Listing and Financial Details
- Legal Lot and Block 8b / 40
Ownership History
Purchase Details
Home Financials for this Owner
Home Financials are based on the most recent Mortgage that was taken out on this home.Purchase Details
Purchase Details
Home Financials for this Owner
Home Financials are based on the most recent Mortgage that was taken out on this home.Purchase Details
Home Financials for this Owner
Home Financials are based on the most recent Mortgage that was taken out on this home.Similar Homes in the area
Home Values in the Area
Average Home Value in this Area
Purchase History
| Date | Type | Sale Price | Title Company |
|---|---|---|---|
| Warranty Deed | $240,000 | First American Title | |
| Interfamily Deed Transfer | -- | None Available | |
| Warranty Deed | $129,500 | American Eagel Title Group | |
| Warranty Deed | $120,000 | None Available |
Mortgage History
| Date | Status | Loan Amount | Loan Type |
|---|---|---|---|
| Open | $179,250 | New Conventional | |
| Previous Owner | $100,000 | New Conventional | |
| Previous Owner | $118,146 | FHA |
Property History
| Date | Event | Price | Change | Sq Ft Price |
|---|---|---|---|---|
| 06/10/2025 06/10/25 | Rented | $1,595 | 0.0% | -- |
| 06/04/2025 06/04/25 | Under Contract | -- | -- | -- |
| 05/30/2025 05/30/25 | Price Changed | $1,595 | -3.0% | $1 / Sq Ft |
| 05/12/2025 05/12/25 | Price Changed | $1,645 | -2.9% | $1 / Sq Ft |
| 04/29/2025 04/29/25 | Price Changed | $1,695 | -2.9% | $1 / Sq Ft |
| 04/21/2025 04/21/25 | For Rent | $1,745 | +6.1% | -- |
| 04/26/2024 04/26/24 | Rented | $1,645 | 0.0% | -- |
| 04/18/2024 04/18/24 | Under Contract | -- | -- | -- |
| 04/01/2024 04/01/24 | For Rent | $1,645 | 0.0% | -- |
| 10/18/2022 10/18/22 | Rented | $1,645 | 0.0% | -- |
| 09/20/2022 09/20/22 | Price Changed | $1,645 | -2.9% | $1 / Sq Ft |
| 08/23/2022 08/23/22 | For Rent | $1,695 | 0.0% | -- |
| 08/12/2022 08/12/22 | Sold | $239,000 | -0.4% | $137 / Sq Ft |
| 06/05/2022 06/05/22 | Pending | -- | -- | -- |
| 05/28/2022 05/28/22 | For Sale | $240,000 | +92.2% | $137 / Sq Ft |
| 12/21/2012 12/21/12 | Sold | $124,900 | -3.8% | $72 / Sq Ft |
| 12/11/2012 12/11/12 | Pending | -- | -- | -- |
| 10/16/2012 10/16/12 | For Sale | $129,900 | -- | $74 / Sq Ft |
Tax History Compared to Growth
Tax History
| Year | Tax Paid | Tax Assessment Tax Assessment Total Assessment is a certain percentage of the fair market value that is determined by local assessors to be the total taxable value of land and additions on the property. | Land | Improvement |
|---|---|---|---|---|
| 2024 | $3,243 | $26,732 | $3,836 | $22,896 |
| 2023 | $3,212 | $26,357 | $3,591 | $22,766 |
| 2022 | $2,301 | $18,595 | $2,979 | $15,616 |
| 2021 | $2,202 | $17,710 | $3,683 | $14,027 |
| 2020 | $2,096 | $16,866 | $1,825 | $15,041 |
| 2019 | $2,034 | $16,063 | $1,800 | $14,263 |
| 2018 | $2,035 | $16,064 | $1,800 | $14,264 |
| 2017 | $2,045 | $16,064 | $0 | $0 |
| 2016 | $2,061 | $16,064 | $1,800 | $14,264 |
| 2015 | $1,808 | $15,588 | $1,485 | $14,103 |
| 2014 | $1,851 | $15,588 | $1,485 | $14,103 |
Agents Affiliated with this Home
-
Trenna Lay

Seller's Agent in 2025
Trenna Lay
Camber Property Management
(405) 343-4388
-
J
Seller's Agent in 2024
Jake Higginbotham
Camber Property Management
-
Tairum Pledger
T
Seller's Agent in 2022
Tairum Pledger
Camber Property Management
(405) 223-9069
-
Allison Bales

Seller's Agent in 2022
Allison Bales
Heather & Company Realty Group
(405) 473-6774
1 in this area
53 Total Sales
-
J
Buyer's Agent in 2022
Jeremy Raney
Metro Brokers of Oklahoma
-
G
Buyer's Agent in 2022
Gary Norris
eXp Realty, LLC
Map
Source: MLSOK
MLS Number: 1011277
APN: R0096820
- 1101 SW 23rd St
- 1312 SW 25th St
- 1011 SW 22nd St
- 1208 SW 21st St
- 2127 Lonnie Ln
- 2110 Lonnie Ln
- 2401 Lakecrest Dr
- 15117 Rick Rd
- 541 SW 154th Ct
- 509 SW 159th St
- 321 SW 147th St
- 617 SW 150th St
- 516 SW 161st St
- 15209 Megan Cir
- 2036 SW 33rd St
- 716 SW 157th St
- 720 SW 153rd St
- 14512 Briarcliff Dr
- 645 SW 160th St
- 1013 SW 15th St
