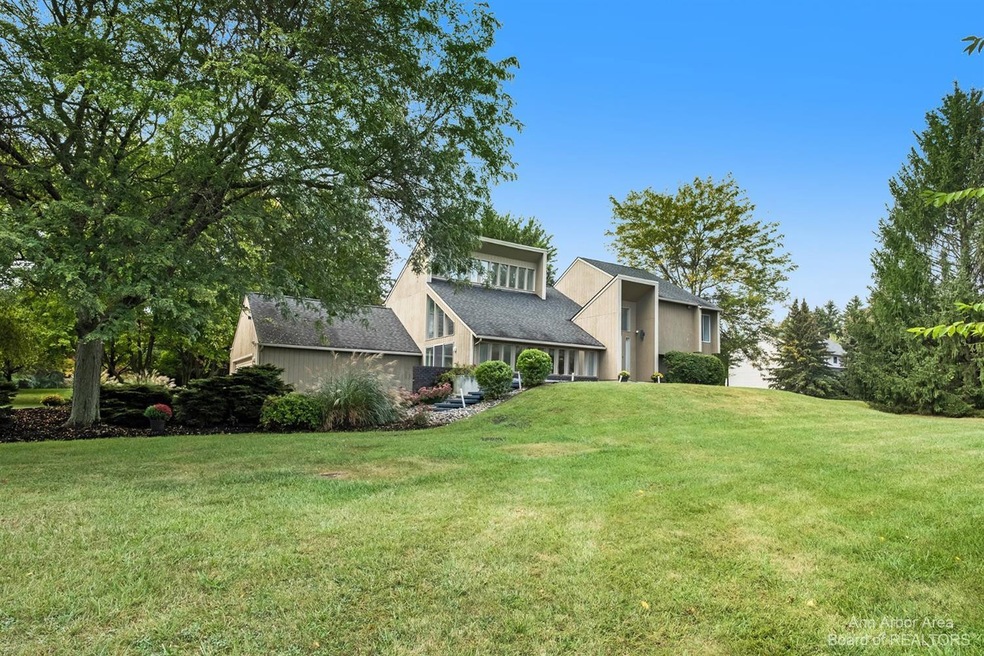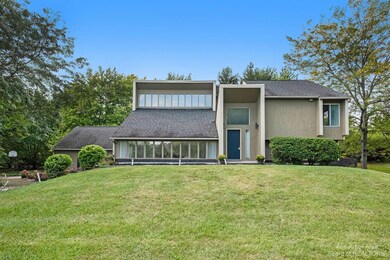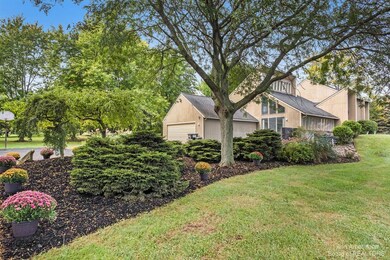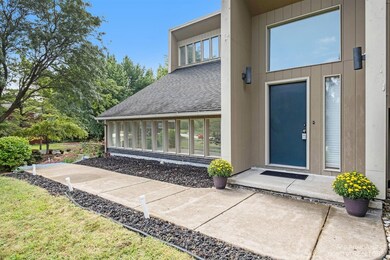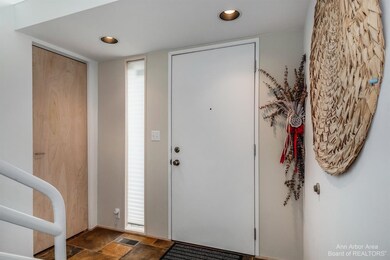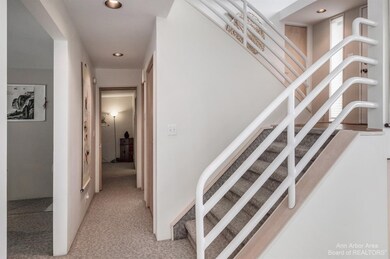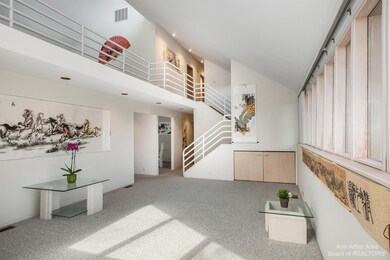
1400 Tammy Ln Ann Arbor, MI 48103
Estimated Value: $695,712 - $827,000
Highlights
- Deck
- Contemporary Architecture
- Breakfast Area or Nook
- Lakewood Elementary School Rated A-
- Vaulted Ceiling
- Balcony
About This Home
As of November 2021This stand-out Contemporary on a 1.10-acre lot in the popular neighborhood of Saginaw Hills is a light-filled and high-energy abode with a crisp clean palette that's ready to go! Walls of windows, soaring ceilings and bright open spaces blend seamlessly to create a modern and livable floor plan. It features an expansive living room flanked by windows and a sliding door to private deck, an inviting formal dining room with access to the backyard, and a nicely appointed kitchen with granite, stainless and tons of storage. The first-floor primary bedroom features an updated full bath, a large walk-in closet, and sliding door to deck. Upstairs is a cheerful and airy family room with sliding door to Juliet balcony, three additional bedrooms and an updated bath. Outback is an expansive deck overl overlooking the parklike yard with towering trees, garden area, and plenty of space for entertaining and kids' play., Primary Bath
Last Agent to Sell the Property
The Charles Reinhart Company License #6506044662 Listed on: 09/23/2021

Last Buyer's Agent
The Charles Reinhart Company License #6506044662 Listed on: 09/23/2021

Home Details
Home Type
- Single Family
Est. Annual Taxes
- $7,084
Year Built
- Built in 1987
Lot Details
- 1.1 Acre Lot
- Property fronts a private road
HOA Fees
- $54 Monthly HOA Fees
Parking
- 2 Car Attached Garage
- Garage Door Opener
Home Design
- Contemporary Architecture
- Slab Foundation
- Wood Siding
Interior Spaces
- 2,581 Sq Ft Home
- 2-Story Property
- Vaulted Ceiling
- Ceiling Fan
- Skylights
- Living Room
- Dining Area
Kitchen
- Breakfast Area or Nook
- Eat-In Kitchen
- Oven
- Range
- Microwave
- Dishwasher
- Disposal
Flooring
- Carpet
- Ceramic Tile
Bedrooms and Bathrooms
- 4 Bedrooms | 1 Main Level Bedroom
Laundry
- Laundry on main level
- Dryer
- Washer
Basement
- Partial Basement
- Sump Pump
- Crawl Space
Outdoor Features
- Balcony
- Deck
- Porch
Schools
- Lakewood Elementary School
- Slauson Middle School
- Pioneer High School
Utilities
- Forced Air Heating and Cooling System
- Heating System Uses Natural Gas
- Well
- Septic System
Community Details
- Association fees include snow removal, lawn/yard care
- Saginaw Hills South Subdivision
Ownership History
Purchase Details
Home Financials for this Owner
Home Financials are based on the most recent Mortgage that was taken out on this home.Purchase Details
Home Financials for this Owner
Home Financials are based on the most recent Mortgage that was taken out on this home.Similar Homes in Ann Arbor, MI
Home Values in the Area
Average Home Value in this Area
Purchase History
| Date | Buyer | Sale Price | Title Company |
|---|---|---|---|
| Sen Rudra Narayan | $600,000 | American Ttl Co Of Washtenaw | |
| Young Yin Lu | $450,000 | None Available |
Mortgage History
| Date | Status | Borrower | Loan Amount |
|---|---|---|---|
| Open | Sen Rudra Narayan | $480,000 | |
| Previous Owner | Young Yin Lu | $150,000 | |
| Previous Owner | Young Yin Lu | $226,000 | |
| Previous Owner | Young Vin Lu | $94,000 | |
| Previous Owner | Young Yin Lu | $247,100 | |
| Previous Owner | Young Yin Lu | $250,000 |
Property History
| Date | Event | Price | Change | Sq Ft Price |
|---|---|---|---|---|
| 11/02/2021 11/02/21 | Sold | $600,000 | -1.6% | $232 / Sq Ft |
| 10/20/2021 10/20/21 | Pending | -- | -- | -- |
| 09/23/2021 09/23/21 | For Sale | $610,000 | -- | $236 / Sq Ft |
Tax History Compared to Growth
Tax History
| Year | Tax Paid | Tax Assessment Tax Assessment Total Assessment is a certain percentage of the fair market value that is determined by local assessors to be the total taxable value of land and additions on the property. | Land | Improvement |
|---|---|---|---|---|
| 2024 | $6,256 | $310,700 | $0 | $0 |
| 2023 | $6,011 | $263,700 | $0 | $0 |
| 2022 | $8,301 | $221,200 | $0 | $0 |
| 2021 | $6,802 | $219,000 | $0 | $0 |
| 2020 | $7,040 | $192,400 | $0 | $0 |
| 2019 | $6,505 | $182,100 | $182,100 | $0 |
| 2018 | $6,352 | $192,600 | $0 | $0 |
| 2017 | $6,131 | $200,400 | $0 | $0 |
| 2016 | $4,234 | $166,482 | $0 | $0 |
| 2015 | -- | $165,985 | $0 | $0 |
| 2014 | -- | $160,800 | $0 | $0 |
| 2013 | -- | $160,800 | $0 | $0 |
Agents Affiliated with this Home
-
Nancy Bishop

Seller's Agent in 2021
Nancy Bishop
The Charles Reinhart Company
(734) 646-1333
403 Total Sales
Map
Source: Southwestern Michigan Association of REALTORS®
MLS Number: 53450
APN: 08-35-165-007
- 1052 Westview Way
- 4366 Chickadee Ct
- 1066 Knight Rd
- 4257 Loon Ln
- 4261 Loon Ln
- 3239 Bellflower Ct
- 4224 Duck Dr Unit 5
- 4321 Sparrow St
- 685 Dornoch Dr
- 4445 Oriole Ct
- 601 Grosbeak Dr Unit 1
- 4236 Duck Dr
- 4262 Duck Dr
- 4290 Duck Dr Unit 18
- 712 Dornoch Dr
- 4893 High Meadow Ln
- 1419 N Bay Dr Unit 73
- 4981 W Liberty Rd
- 1117 Joyce Ln Unit 77
- 1860 Chicory Ridge
- 1400 Tammy Ln
- 1352 Tammy Ln
- 1428 Tammy Ln
- 1385 Skyhawk Blvd
- 1401 Tammy Ln
- 4084 S Michael Rd
- 1365 Tammy Ln
- 4091 N Michael Rd
- 3984 S Michael Rd
- 3989 N Michael Rd
- 4028 N Michael Rd
- 4033 S Michael Rd
- 4086 N Michael Rd
- 0 Michael Rd N Unit 4377119
- 0 Michael Rd N Unit 3105877
- 0 Michael Rd N Unit 21163
- 0 Michael Rd N Unit 3265896
- 0 Michael Rd N Unit 3256895
- 4061 S Michael Rd
- 4005 S Michael Rd
